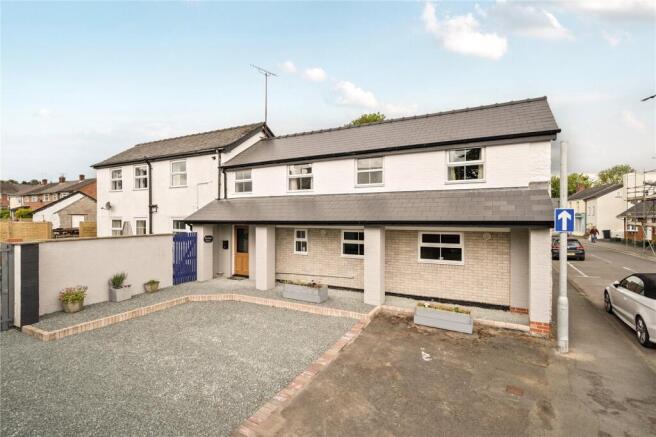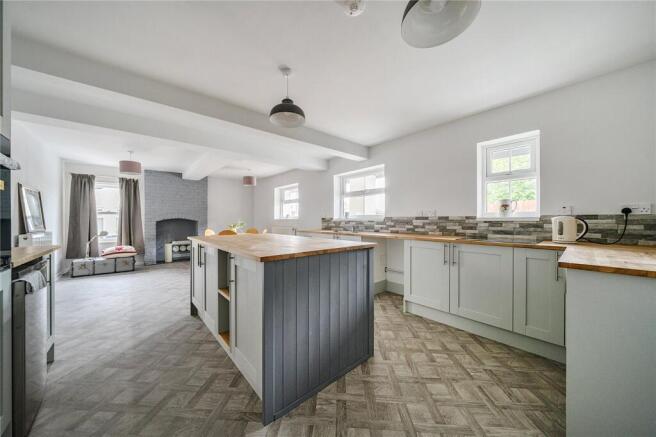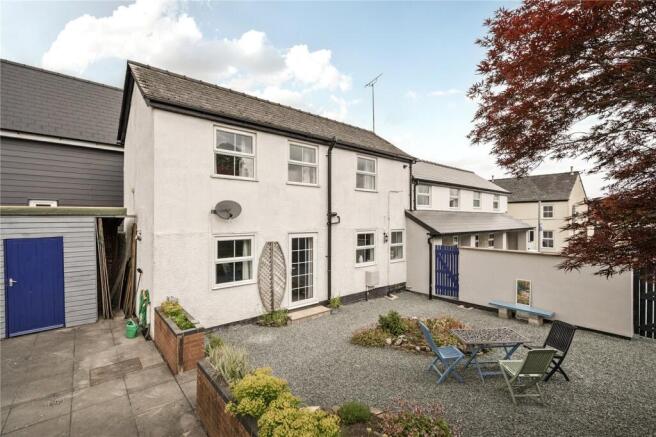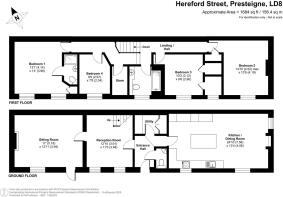
Hereford Street, Presteigne, Powys

- PROPERTY TYPE
Detached
- BEDROOMS
4
- BATHROOMS
2
- SIZE
Ask agent
- TENUREDescribes how you own a property. There are different types of tenure - freehold, leasehold, and commonhold.Read more about tenure in our glossary page.
Freehold
Description
Intro
Formerly known to many local residents as “The Little Shop,” this property has been beautifully renovated to offer a well-appointed and deceptively spacious four-bedroom home. Thoughtfully designed for modern living, it features a stylish kitchen and dining area—perfect for both family life and entertaining—alongside two versatile reception rooms. The bedrooms are all generously proportioned, with a practical layout and excellent built-in storage throughout. Outside, the gardens provide a manageable yet appealing space, with scope for further landscaping if desired. Ample parking is available to the front, and the property enjoys a convenient location just a short distance from Presteigne High Street and the local primary and secondary schools.
Location
Presteigne is a vibrant market town with a thriving arts scene and an excellent range of amenities. It offers both primary and secondary schools, a leisure centre with a swimming pool, a selection of pubs and takeaway restaurants, independent shops, a GP surgery, and many other everyday conveniences. Just 4 miles to the north, across Offa’s Dyke, lies the market town of Knighton, home to a railway station on the Heart of Wales Line, providing connections to Shrewsbury and Swansea. The attractive market town of Kington is 6 miles away, while the cathedral city of Hereford, approximately 20 miles to the east, offers a wide array of shopping, dining, and recreational facilities, along with strong transport links. The area is surrounded by rolling hills and picturesque walking routes, including Offa’s Dyke and Hergest Ridge.
Ground Floor
Entering through the front door, you are welcomed into the entrance hall. To your right is a convenient cloakroom, complete with a WC and wash basin. Moving straight ahead, you’ll find the utility room — a practical space ideal for laundry and additional storage. Continuing through to the front of the house, you arrive at the standout kitchen-dining room. This beautifully appointed, modern kitchen features ample worktop space, a central island, two inset electric ovens, space for a large fridge freezer, and plumbing for a dishwasher. The room is bright and airy, with windows to both sides allowing plenty of natural light to flood the space. A painted brick fireplace adds charm, while high-quality fittings throughout make this an ideal area for modern family life and entertaining.
.
Returning to the hallway, the first reception room is a good-sized and versatile space that could work well as a study, hobby room, or children’s playroom — very much dependent on the buyer’s requirements. From here, stairs lead up to the first-floor landing. Leading through to the secondary reception room, you find the main living room — a generous and comfortable space with a glass-paned door that opens directly into the courtyard garden, seamlessly blending indoor and outdoor living. A central electric fireplace with a wood surround adds warmth and character.
First Floor
The staircase leads up to the first-floor landing, providing access to the following rooms. The central family bathroom is fitted with a modern suite, including a WC, a panelled bath with shower over, and a fixed vanity unit offering excellent storage with an inset sink. The bathroom is part-tiled, combining practicality with style. Next is a generous store room — perfect for additional storage but with potential for further use. Leading through to bedroom four, a good-sized room with a window to the side and ample space for a double bed.
.
The principal bedroom is a bright, spacious room featuring two windows overlooking the side garden, a fitted wardrobe, and an ensuite shower room. Moving to the front of the house, bedroom three offers a window to the side and deep wardrobe space, which could be adapted into a further ensuite bathroom if desired. Returning to the hallway, there is another storage cupboard before reaching bedroom two — another well-proportioned room with a window to the side. This deceptively spacious house benefits from excellent storage and a well-thought-out layout designed to suit the needs of a modern family.
Garden
From the front driveway, a pedestrian wooden gate and a double vehicular gate provide access into the garden. Situated at the front of the property is a charming courtyard garden, currently divided into two sections—a patio area laid with paving and gravel, complemented by purpose-built flower beds and well-stocked borders filled with mature shrubs and bushes. This attractive and low-maintenance outdoor space is perfect for relaxing and enjoying the sun, while also offering excellent potential for keen gardeners to personalise and enhance. There is ample space to reintroduce a lawn, should one wish. The garden is enclosed by a rendered wall to the front and wooden fencing along the boundaries. A useful garden store completes this delightful outdoor area.
Parking
A good-sized driveway to the front of the property provides convenient off-street parking.
AGENTS NOTE
The property is situated within a designated Conservation Area.
Brochures
Particulars- COUNCIL TAXA payment made to your local authority in order to pay for local services like schools, libraries, and refuse collection. The amount you pay depends on the value of the property.Read more about council Tax in our glossary page.
- Band: D
- PARKINGDetails of how and where vehicles can be parked, and any associated costs.Read more about parking in our glossary page.
- Yes
- GARDENA property has access to an outdoor space, which could be private or shared.
- Yes
- ACCESSIBILITYHow a property has been adapted to meet the needs of vulnerable or disabled individuals.Read more about accessibility in our glossary page.
- Ask agent
Hereford Street, Presteigne, Powys
Add an important place to see how long it'd take to get there from our property listings.
__mins driving to your place
Get an instant, personalised result:
- Show sellers you’re serious
- Secure viewings faster with agents
- No impact on your credit score
Your mortgage
Notes
Staying secure when looking for property
Ensure you're up to date with our latest advice on how to avoid fraud or scams when looking for property online.
Visit our security centre to find out moreDisclaimer - Property reference KNI250066. The information displayed about this property comprises a property advertisement. Rightmove.co.uk makes no warranty as to the accuracy or completeness of the advertisement or any linked or associated information, and Rightmove has no control over the content. This property advertisement does not constitute property particulars. The information is provided and maintained by McCartneys LLP, Knighton. Please contact the selling agent or developer directly to obtain any information which may be available under the terms of The Energy Performance of Buildings (Certificates and Inspections) (England and Wales) Regulations 2007 or the Home Report if in relation to a residential property in Scotland.
*This is the average speed from the provider with the fastest broadband package available at this postcode. The average speed displayed is based on the download speeds of at least 50% of customers at peak time (8pm to 10pm). Fibre/cable services at the postcode are subject to availability and may differ between properties within a postcode. Speeds can be affected by a range of technical and environmental factors. The speed at the property may be lower than that listed above. You can check the estimated speed and confirm availability to a property prior to purchasing on the broadband provider's website. Providers may increase charges. The information is provided and maintained by Decision Technologies Limited. **This is indicative only and based on a 2-person household with multiple devices and simultaneous usage. Broadband performance is affected by multiple factors including number of occupants and devices, simultaneous usage, router range etc. For more information speak to your broadband provider.
Map data ©OpenStreetMap contributors.





