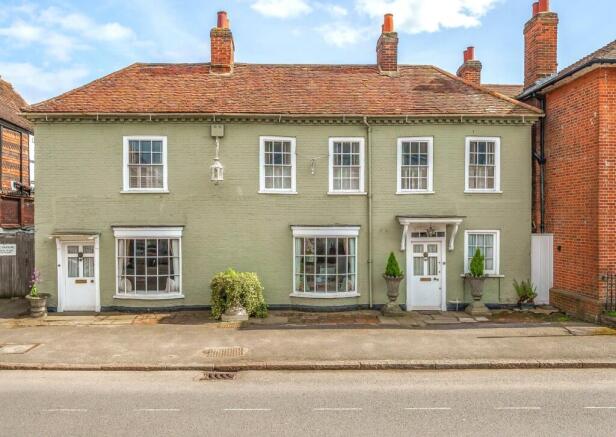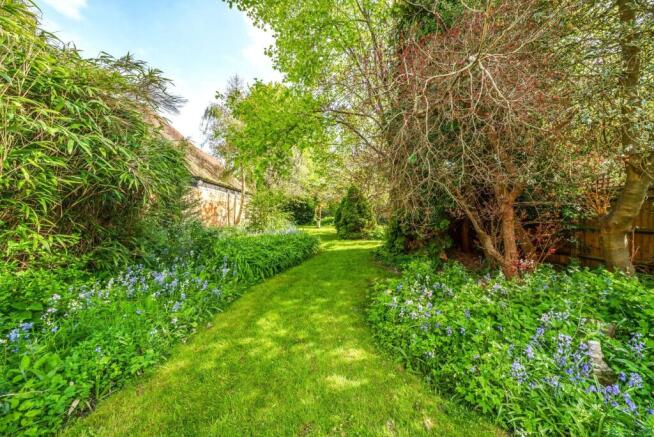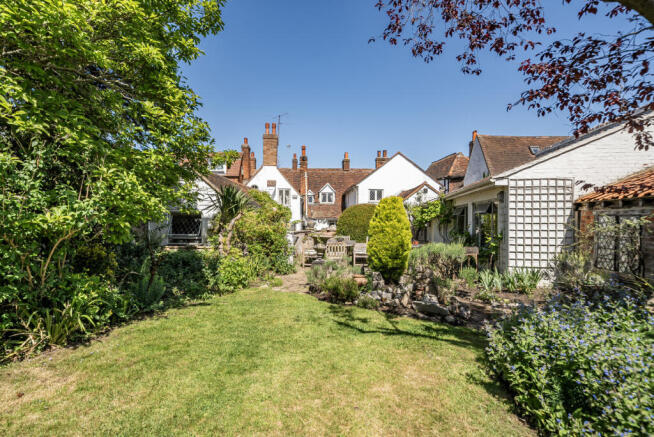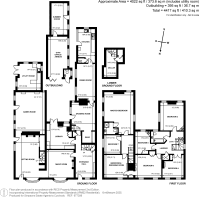
High Street, Ripley, GU23

- PROPERTY TYPE
Detached
- BEDROOMS
6
- BATHROOMS
3
- SIZE
Ask agent
- TENUREDescribes how you own a property. There are different types of tenure - freehold, leasehold, and commonhold.Read more about tenure in our glossary page.
Freehold
Key features
- Ideal accommodation for single or dual family occupancy
- Six/Seven bedrooms/Three bathrooms
- South facing rear gardens
- Six receptions
- Kitchen/breakfast room
- Parking for 5 cars
Description
Well presented throughout, this home offers a huge amount of flexible and adaptable accommodation. There is over 4400 sq ft of internal accommodation. With two separate front entrances, one could easily run a business from one side of the property (no planning permission required) or could easily be separated into two homes at minimal cost for dual family occupancy.
Coming through the entrance hallway you are struck by the many period features including Oak Wall Panelling, Timber Beams, Oak Floorboards and Medieval stained-glass windows. There is a sitting room, drawing room, library, snug, dining room, with a superb hand painted Chalon kitchen with Westmorland Slate worktops overlooking the lovely gardens. There are two further sitting rooms on the ground floor, giving many options for a flexible work/life style home.
Upstairs, the first floor accommodation is accessed by two staircases. The main being a real feature of the property with exposed beams brimming with history and style. The master bedroom is a most attractive room overlooking the garden, with a dressing area and en-suite shower room. There are a further 5/6 bedrooms, family bathroom and double shower room.
Gardens and Exterior
The large South facing sunny rear garden extends to over 250 ft in length and has been planned to offer 3 delightful, courtyard paved areas ideal for entertaining and outdoor living. The large lawned area is private and with many mature specimen trees, shrubs and bordered plants. The gardens can be accessed from several rooms of the property.
There are two useful outbuildings, a large one suited to an artists' studio, gym, office or yoga/pilates area and a stunning Arts and Crafts summer house, currently used as a garden store with Medieval stained-glass windows and door, together with separate painted summer house set on the lawn. There is off road parking for up to 5 cars with 3 spaces at the front and at 2 at the side of the house.
Ripley is a most charming picturesque village set in the beautiful Surrey countryside, with many independent shops including, farm shop, pubs, restaurants, cafes, bakery together with two supermarkets, all within walking distance. Opposite is Ripley Village Green, one of the largest in England, offering play space and woodland walks down to the River Wey. Ripley cricket club opposite, was formed in 1749, and is one of the oldest in the world. Three excellent Prep schools are close by with Ripley Court a 5 minute walk away, East Horsley railway station is close by with direct fast train connections to London from Woking and Guildford in 32 minutes. Heathrow/Gatwick airports each 35 minutes from M25 Jnct 10.
- COUNCIL TAXA payment made to your local authority in order to pay for local services like schools, libraries, and refuse collection. The amount you pay depends on the value of the property.Read more about council Tax in our glossary page.
- Band: H
- PARKINGDetails of how and where vehicles can be parked, and any associated costs.Read more about parking in our glossary page.
- Yes
- GARDENA property has access to an outdoor space, which could be private or shared.
- Yes
- ACCESSIBILITYHow a property has been adapted to meet the needs of vulnerable or disabled individuals.Read more about accessibility in our glossary page.
- Ask agent
Energy performance certificate - ask agent
High Street, Ripley, GU23
Add an important place to see how long it'd take to get there from our property listings.
__mins driving to your place
Get an instant, personalised result:
- Show sellers you’re serious
- Secure viewings faster with agents
- No impact on your credit score



Your mortgage
Notes
Staying secure when looking for property
Ensure you're up to date with our latest advice on how to avoid fraud or scams when looking for property online.
Visit our security centre to find out moreDisclaimer - Property reference CWG250218. The information displayed about this property comprises a property advertisement. Rightmove.co.uk makes no warranty as to the accuracy or completeness of the advertisement or any linked or associated information, and Rightmove has no control over the content. This property advertisement does not constitute property particulars. The information is provided and maintained by Curchods Estate Agents, Woking. Please contact the selling agent or developer directly to obtain any information which may be available under the terms of The Energy Performance of Buildings (Certificates and Inspections) (England and Wales) Regulations 2007 or the Home Report if in relation to a residential property in Scotland.
*This is the average speed from the provider with the fastest broadband package available at this postcode. The average speed displayed is based on the download speeds of at least 50% of customers at peak time (8pm to 10pm). Fibre/cable services at the postcode are subject to availability and may differ between properties within a postcode. Speeds can be affected by a range of technical and environmental factors. The speed at the property may be lower than that listed above. You can check the estimated speed and confirm availability to a property prior to purchasing on the broadband provider's website. Providers may increase charges. The information is provided and maintained by Decision Technologies Limited. **This is indicative only and based on a 2-person household with multiple devices and simultaneous usage. Broadband performance is affected by multiple factors including number of occupants and devices, simultaneous usage, router range etc. For more information speak to your broadband provider.
Map data ©OpenStreetMap contributors.





