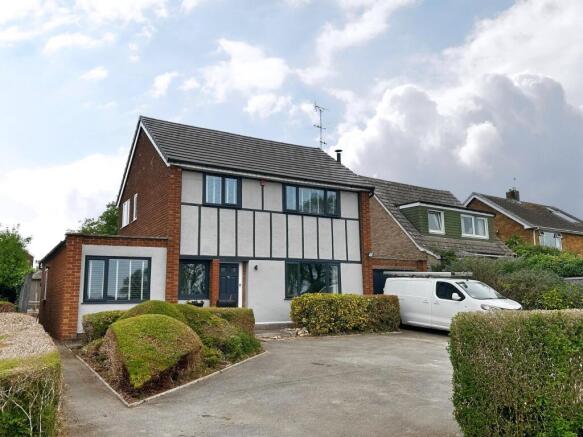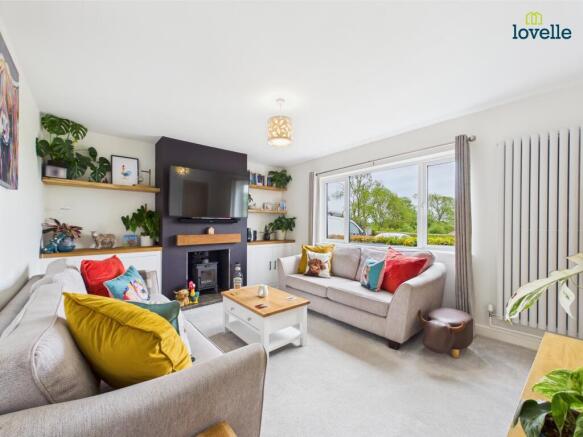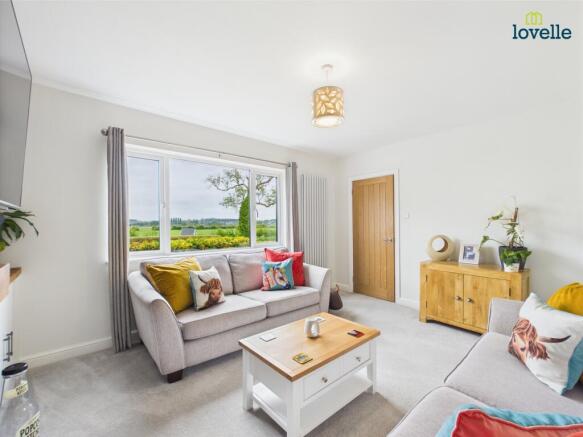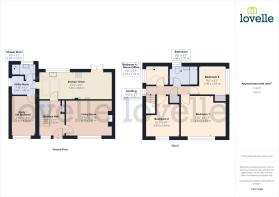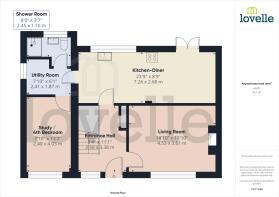Fiskerton Road, Cherry Willingham, LN3

- PROPERTY TYPE
Detached
- BEDROOMS
4
- BATHROOMS
2
- SIZE
Ask agent
- TENUREDescribes how you own a property. There are different types of tenure - freehold, leasehold, and commonhold.Read more about tenure in our glossary page.
Freehold
Key features
- Beautiful detached family home
- Fully renovated to a high standard
- Stunning kitchen with Bosch appliances
- Stylish bathrooms with quartz finishes
- Triple glazed windows and new boiler
- Log burner with bespoke oak shelving
- Fitted wardrobes with integrated lighting
- Landscaped garden with BBQ and seating
- Tenure: Freehold
- EPC Rating: C
Description
This stunning four-bedroom detached home in Cherry Willingham has been completely transformed by the current owners into a high-specification, design-led family home. Renovated from top to bottom, the property has undergone an extensive programme of works including a full re-roof, triple glazing throughout, a new boiler, complete replastering, new radiators, and beautiful oak finishes. The ground floor has been reconfigured to create an impressive open-plan kitchen diner with Bosch appliances and bamboo flooring, a stylish new shower room, and a converted garage now forming a vibrant home office. Every detail has been considered, from USB sockets in each room to bespoke wardrobes, built-in oak cabinetry, and a fully landscaped garden with tiered seating and a BBQ area. The result is a truly exceptional home ready to move straight into.
EPC rating: C. Tenure: Freehold,Entrance Hall
3.38m x 2.56m (11'1" x 8'5")
A bright and welcoming entrance hall finished with oak-effect flooring, crisp white woodwork, and a contemporary pendant light. The staircase features a fresh balustrade and soft grey carpet, while oak internal doors, new skirting and architraves reflect the home’s full refurbishment. A large window frames open countryside views, and there’s useful storage beneath the stairs.
Living Room
4.53m x 3.61m (14'10" x 11'10")
A beautifully styled living room with countryside views through a large front-facing window. The space features a wood-burning stove with oak mantel, set into a bold feature chimney breast, and is flanked by bespoke built-in units with solid oak shelving. Fully replastered with oak internal door, new skirting, and a designer vertical radiator, this inviting room blends comfort with contemporary finishes.
Kitchen-Diner
7.26m x 2.68m (23'10" x 8'10")
A stunning remodelled kitchen, opened up with a structural steel to create a generous, free-flowing space. Fitted with a high-spec range of units and Bosch appliances, including oven, hob and extractor, the kitchen is finished with sleek acrylic stone worktops and bamboo flooring. A central breakfast island offers seating and extra prep space, while full-height cupboards house integrated storage. Triple-glazed French doors open to the garden, and there's a designer vertical radiator and inset ceiling spotlights completing the look.
Utility Room
2.41m x 1.87m (7'11" x 6'2")
A practical and stylish utility space fitted with matching cabinetry, a larder unit housing the boiler, and dedicated space for a washing machine and dryer. Finished with wooden flooring and a window to the side, it offers a bright and functional area for daily tasks.
Shower Room
2.45m x 1.1m (8'0" x 3'7")
Stylishly created from the former rear hallway, this impressive shower room features a large walk-in enclosure with rainfall head, modern vanity unit with fitted storage, a sleek WC, and solid quartz tiling. There's a striking feature wall and a contemporary vertical radiator, all finished to an exceptional standard.
Study / 4th Bedroom
4.03m x 2.4m (13'3" x 7'10")
This flexible ground floor room has previously been used as an annexe space and could be utilised as a bedroom. Currently it is a stylish and functional study, ideal for home working or relaxing. Finished with wood flooring, a designer vertical radiator, and a feature wall framing the triple-glazed window with stunning rural views, the room is a fantastic example of the thoughtful renovation throughout.
Landing
4.04m x 0.8m (13'3" x 2'7")
A bright and airy landing with window to the side, providing access to all first-floor rooms. Features include a built-in storage cupboard with shelving and power, ideal for charging appliances, and access to a boarded loft with carpet, lighting, and a pull-down ladder.
Bedroom 1
4.14m x 3.7m (13'7" x 12'2")
A spacious and serene double bedroom enjoying open countryside views through a wide triple-glazed window. Features include a full wall of fitted wardrobes with integrated lighting and drawer storage, soft carpet underfoot, and stylish décor in calming tones.
Bedroom 2
3.09m x 2.94m (10'2" x 9'8")
A well-proportioned double bedroom featuring a playful accent wall and fresh décor, ideal for a child or teenager. There’s ample space for a bed, seating area, and storage, all complemented by a large window bringing in natural light. Decorated in a modern style with soft neutral tones and a bold feature wall, this room is both practical and stylish.
Bedroom 3
2.63m x 2.46m (8'8" x 8'1")
A light and well-proportioned double bedroom, featuring a wide window to the side and built-in mirrored wardrobes. Ideal as a guest room or additional double bedroom.
Bedroom 4 / Office
2.16m x 1.72m (7'1" x 5'8")
A compact bedroom, ideal as a nursery, home office or dressing room. A versatile space to suit a range of needs.
Bathroom
2.46m x 1.71m (8'1" x 5'7")
Beautifully finished with on-trend patterned flooring and large-format ceramic tiling, this sleek bathroom features a panelled bath, a modern vanity unit with inset basin and WC, and a heated towel rail. A frosted window allows for natural light while maintaining privacy.
Outside
Generous Garden
The beautifully landscaped rear garden is a standout feature, thoughtfully designed across multiple levels to create a space that’s both functional and full of character. A generous Indian limestone patio provides the perfect setting for entertaining, complete with a BBQ area and stylish seating zones. Raised planting beds and a gravelled kitchen garden brim with fruit trees, shrubs, and vegetables, while a striking octagonal greenhouse and timber playhouse add further interest. At the rear, a sheltered pergola seating area offers a tranquil retreat, ideal for relaxing or hosting on warm summer evenings.
Driveway
To the front, the property sits behind a generous driveway providing ample off-street parking for multiple vehicles. Well-maintained hedging borders the plot, with neatly shaped topiary bushes adding to the kerb appeal. The low-maintenance frontage is thoughtfully landscaped and frames the home beautifully, setting the tone for the high standard found throughout.
Garage
Accessed from the front driveway, the attached single garage offers practical storage space with OSB-lined walls, built-in shelving, and power and lighting. It also houses the property's fuseboard, making it a useful and organised area for tools, equipment, or general storage needs.
Disclaimer
These particulars are provided as a general guide only and do not form part of any offer or contract. Lovelle Estate Agency, their clients, and any joint agents do not have authority to make representations about the property, its services, tenure, or rights of way. All measurements and areas are approximate, and the photos, floorplans and descriptions are for illustrative purposes only.
Brochures
Brochure- COUNCIL TAXA payment made to your local authority in order to pay for local services like schools, libraries, and refuse collection. The amount you pay depends on the value of the property.Read more about council Tax in our glossary page.
- Band: D
- PARKINGDetails of how and where vehicles can be parked, and any associated costs.Read more about parking in our glossary page.
- Garage
- GARDENA property has access to an outdoor space, which could be private or shared.
- Private garden
- ACCESSIBILITYHow a property has been adapted to meet the needs of vulnerable or disabled individuals.Read more about accessibility in our glossary page.
- Ask agent
Fiskerton Road, Cherry Willingham, LN3
Add an important place to see how long it'd take to get there from our property listings.
__mins driving to your place
Explore area BETA
Lincoln
Get to know this area with AI-generated guides about local green spaces, transport links, restaurants and more.
Get an instant, personalised result:
- Show sellers you’re serious
- Secure viewings faster with agents
- No impact on your credit score
Your mortgage
Notes
Staying secure when looking for property
Ensure you're up to date with our latest advice on how to avoid fraud or scams when looking for property online.
Visit our security centre to find out moreDisclaimer - Property reference P2494. The information displayed about this property comprises a property advertisement. Rightmove.co.uk makes no warranty as to the accuracy or completeness of the advertisement or any linked or associated information, and Rightmove has no control over the content. This property advertisement does not constitute property particulars. The information is provided and maintained by Lovelle Estate Agency, Lincoln. Please contact the selling agent or developer directly to obtain any information which may be available under the terms of The Energy Performance of Buildings (Certificates and Inspections) (England and Wales) Regulations 2007 or the Home Report if in relation to a residential property in Scotland.
*This is the average speed from the provider with the fastest broadband package available at this postcode. The average speed displayed is based on the download speeds of at least 50% of customers at peak time (8pm to 10pm). Fibre/cable services at the postcode are subject to availability and may differ between properties within a postcode. Speeds can be affected by a range of technical and environmental factors. The speed at the property may be lower than that listed above. You can check the estimated speed and confirm availability to a property prior to purchasing on the broadband provider's website. Providers may increase charges. The information is provided and maintained by Decision Technologies Limited. **This is indicative only and based on a 2-person household with multiple devices and simultaneous usage. Broadband performance is affected by multiple factors including number of occupants and devices, simultaneous usage, router range etc. For more information speak to your broadband provider.
Map data ©OpenStreetMap contributors.
