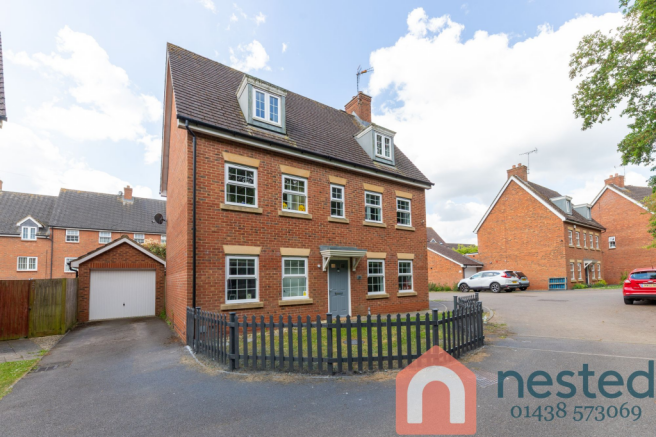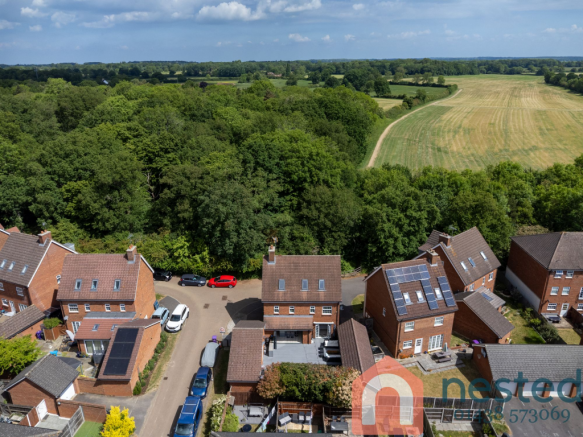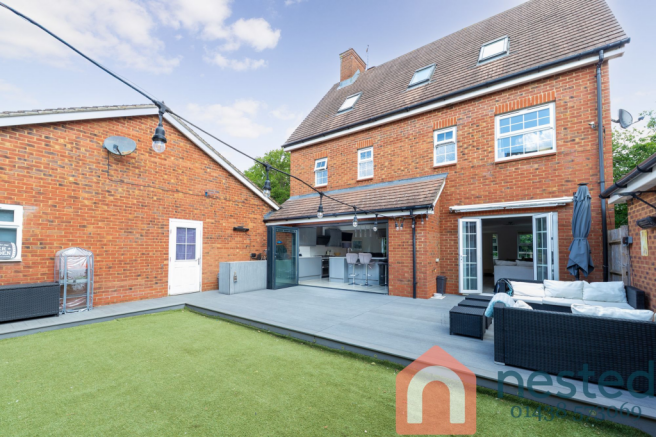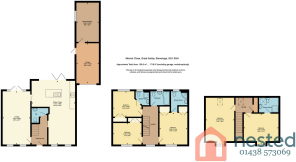Merrick Close, Stevenage, SG1

- PROPERTY TYPE
House
- BEDROOMS
5
- BATHROOMS
4
- SIZE
1,841 sq ft
171 sq m
- TENUREDescribes how you own a property. There are different types of tenure - freehold, leasehold, and commonhold.Read more about tenure in our glossary page.
Freehold
Key features
- Double Fronted
- Large Bi-Folds to Rear Garden
- Garden Laid with Artificial Grass
- Large Decking Area level with house
- Quiet cul-de-sac of just 7 homes.
- 3 en-suite Bathrooms and one Family Bathroom
- Bright open-plan Kitchen / Diner
- Dual Aspect Living Room
- Woodland Views with Direct Countryside Access
Description
5-Bedroom Double-Fronted Detached House Overlooking Woodland
This stunning three-storey, double-fronted detached home combines contemporary design with spacious living, making it perfect for families or those who love to entertain. Nestled in a tranquil location with picturesque woodland views and direct countryside access, this property offers an array of standout features, including:
5 Spacious Double Bedrooms: Generous accommodation across three floors, ensuring comfort for all family members and guests.
3 En-Suite Bathrooms + Family Bathroom: High-spec finishes for ultimate convenience and luxury.
Bright Open Kitchen / Diner: A light-filled, modern kitchen with a dining area, perfect for relaxing or informal gatherings.
Dual-Aspect Living Room: A flexible space bathed in natural light, ideal for hosting and family activities.
Bi-Fold Doors Opening to the Rear Garden: Seamlessly blending indoor and outdoor living.
Landscaped Garden: Featuring artificial grass for low maintenance, a large decking area level with the house with outside kitchen area, perfect for entertaining.
Off street parking for 3 / 4 cars with plenty of street parking on quiet road.
Overlooking Woodland: Enjoy serene views and a sense of privacy in this peaceful setting with direct countryside access.
At the heart of the kitchen, a large island takes centre stage, not only offering a practical workspace but also providing a casual dining option for those less formal occasions with seating for four.
Large bi-fold doors stretch the width of the kitchen flooding the room with natural light, that is both welcoming and airy. Whether whipping up gourmet meals or enjoying a leisurely breakfast, the kitchen is sure to be a cherished hub of the home.
The property benefits from a tandem garage, with the rear section converted into a versatile room—ideal for use as a home office, games room, or gym, while still retaining useful storage or parking space at the front.
This home is designed to maximize both comfort and functionality, offering modern aesthetics and timeless appeal.
Don't miss the opportunity to make this house your dream home. Schedule a viewing today!
Disclosure Notice:
In accordance with Section 21 of the Estate Agents Act 1979, we are required to inform prospective purchasers that a connected person has a personal interest in the sale of this property.
DISCLAIMER
Nested Stevenage endeavour to maintain accurate depictions of properties in photography, floor plans and descriptions, however, these are intended only as a guide and intended purchasers must satisfy themselves by personal inspection.
MONEY LAUNDERING REGULATIONS: Prior to a sale being agreed, prospective purchasers will be required to produce identification documents at a cost of £65. Your co-operation with this, in order to comply with Money Laundering regulations, will be appreciated and will assist with the smooth progression of the sale.
FIXTURES & FITTINGS: All items in the written text of these particulars are included in the sale. All others are expressly excluded regardless of inclusion in any photographs. Purchasers must satisfy themselves that any equipment included in the sale of the property is in satisfactory order.
EPC Rating: C
Hallway
Hallway leading directly to the stairs to the first floor with access to the left to the large dual aspect living / dining room. A good sized WC off the hallway with access via a pocket door to the bright and airy kitchen / diner
Living Room
6.27m x 3.25m
Bright and airy dual aspect living with access to the rear garden.
Kitchen / Diner
7.49m x 5.13m
Modern dual aspect open planned kitchen / diner with bi-fold doors opening up to the garden.
WC
A good sized downstairs toilet and cloakroom accessed from the hallway.
Bedroom One
3.73m x 3.28m
A generously sized double bedroom offering tranquil views over woodland and benefiting from access to a stylish en-suite bathroom.
Bedroom Two
3.35m x 2.54m
A double bedroom featuring woodland views and a built-in wardrobe for convenient storage.
Bedroom Three
3.35m x 3m
A double bedroom with a private en-suite shower room and built-in wardrobes.
Family Bathroom
A well-appointed family bathroom, maintained to a high standard, featuring a bath with an over-bath rainfall shower for a luxurious touch.
Bedroom Four
5.51m x 3.35m
A large dual-aspect bedroom on the second floor, offering versatile space with potential to be converted into a games room or cinema room.
Bedroom Five
4.09m x 3.63m
A spacious double bedroom overlooking woodland, complete with a large en-suite shower room.
Garden
A good sized South facing family garden to the rear of the property accessed by large bi-fold doors directly from the kitchen and by patio doors from the living room.
The garden is laid with artificial grass and has mature trees creating a very private space.
There is an outdoor kitchen area perfect for the summer BBQ's.
A tandem garage runs the length of the garden with rear access directly on to the street at the rear of the garden.
Parking - Off street
Parking for 3 to 4 cars, including a tandem garage where the rear section has been converted into a versatile room.
- COUNCIL TAXA payment made to your local authority in order to pay for local services like schools, libraries, and refuse collection. The amount you pay depends on the value of the property.Read more about council Tax in our glossary page.
- Band: F
- PARKINGDetails of how and where vehicles can be parked, and any associated costs.Read more about parking in our glossary page.
- Off street
- GARDENA property has access to an outdoor space, which could be private or shared.
- Private garden
- ACCESSIBILITYHow a property has been adapted to meet the needs of vulnerable or disabled individuals.Read more about accessibility in our glossary page.
- Ask agent
Merrick Close, Stevenage, SG1
Add an important place to see how long it'd take to get there from our property listings.
__mins driving to your place
Get an instant, personalised result:
- Show sellers you’re serious
- Secure viewings faster with agents
- No impact on your credit score
Your mortgage
Notes
Staying secure when looking for property
Ensure you're up to date with our latest advice on how to avoid fraud or scams when looking for property online.
Visit our security centre to find out moreDisclaimer - Property reference 74dcb8a3-ca4c-48ca-afaf-882dfb0490a6. The information displayed about this property comprises a property advertisement. Rightmove.co.uk makes no warranty as to the accuracy or completeness of the advertisement or any linked or associated information, and Rightmove has no control over the content. This property advertisement does not constitute property particulars. The information is provided and maintained by Nested, Nationwide. Please contact the selling agent or developer directly to obtain any information which may be available under the terms of The Energy Performance of Buildings (Certificates and Inspections) (England and Wales) Regulations 2007 or the Home Report if in relation to a residential property in Scotland.
*This is the average speed from the provider with the fastest broadband package available at this postcode. The average speed displayed is based on the download speeds of at least 50% of customers at peak time (8pm to 10pm). Fibre/cable services at the postcode are subject to availability and may differ between properties within a postcode. Speeds can be affected by a range of technical and environmental factors. The speed at the property may be lower than that listed above. You can check the estimated speed and confirm availability to a property prior to purchasing on the broadband provider's website. Providers may increase charges. The information is provided and maintained by Decision Technologies Limited. **This is indicative only and based on a 2-person household with multiple devices and simultaneous usage. Broadband performance is affected by multiple factors including number of occupants and devices, simultaneous usage, router range etc. For more information speak to your broadband provider.
Map data ©OpenStreetMap contributors.




