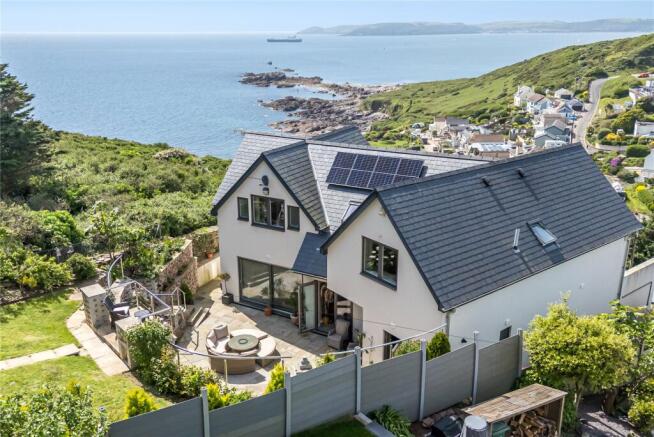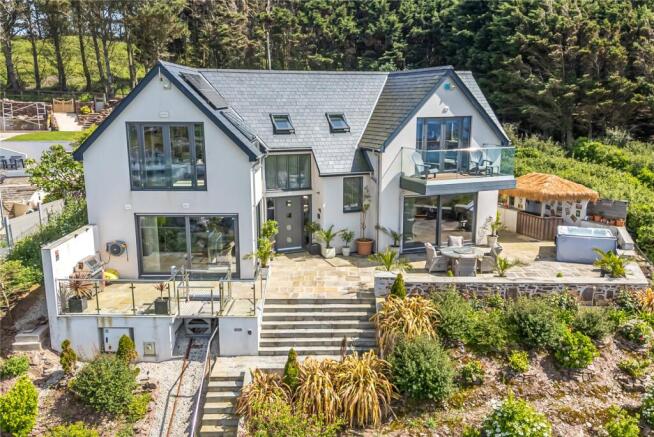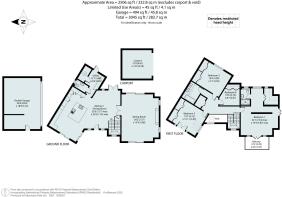
West Hill, Heybrook Bay, Plymouth, PL9

- PROPERTY TYPE
Detached
- BEDROOMS
4
- BATHROOMS
3
- SIZE
2,506 sq ft
233 sq m
- TENUREDescribes how you own a property. There are different types of tenure - freehold, leasehold, and commonhold.Read more about tenure in our glossary page.
Freehold
Key features
- Hi-tech recently built detached coastal property with panoramic sea views
- Strategically set with captivating long sea, estuary and coastline views
- Open plan galleried reception space with dining and kitchen/breakfast room
- Large separate triple aspect sitting room
- 4 bedrooms, including triple aspect principal suite with balcony, dressing room, and shower room/WC. Family bathroom.
- EPC rated A. Solar and mains electricity; gas and electric heating; Tesla “Powerwalls”; heat recovery and other systems.
- Double and single garages; additional parking for 2 cars on private road.
- Funicular” platform from road to house level
- Large sea and coast facing terrace with hot tub; large sheltered private courtyard; upper garden
Description
The detached unique “Merlin’s Nest” was completed in 2022, having been designed to exacting thermal standards, and incorporating contemporary technology and innovation. The elevated location dominates the design, configured to take maximum advantage of the setting, which massively benefits from its big-scale view across the bay and foreshore of Heybrook Bay, across the mouth of Plymouth Sound to Cawsand, Rame Head, and over many miles of the Cornish coastline into the horizon.
Designed by an acclaimed architect, the construction is by Potton, established in the 1960’s, and well known for their attractive styling, performance and high quality, Merlin’s Nest features extensive triple glazing and excellent natural lighting, high ceilings and vaulted upper floor, underfloor heating, mechanical heat recovery system, solar, Tesla battery storage and mains gas fired central heating, advanced security and many other detailed technologies.
Reaching the large entrance terrace the enormity of the view is totally distracting. Entering the house the high ceilings, open-plan spaciousness and thoughtful architecture are complimented by the high standard of presentation. The dining area lies the far side, while the fabulous fitted kitchen, comprehensively fitted and with an array of integrated appliances, benefits from a full view over the terrace to the sea beyond. A large triple aspect sitting room with double entrance doors lies off the central area. Also off the central area lies the cloakroom, utility and plant room with two Tesla Powerwalls.
The upper floor rooms are accessed from the landing, with glazed gallery, and high rising ceilings. Uncompromisingly, the principal bedroom suite is located to take maximum advantage of the views, especially from the balcony, while there is also a well- appointed dressing area with large walk-in wardrobe, and ensuite shower room. The second bedroom is also strategically placed for the views, and is currently used as a study. There are two further bedrooms and a fitted bathroom.
Outside entertaining is almost obligatory in this property, with the large sea facing terrace, complimented by the fitted “beach-style” bar, and Hotspring hot tub. To the rear of the house is an exceptional Mediterranean-style courtyard, flanked by curved high walls by a talented artisan stonemason utilising rustic stone recovered from the site excavation featuring a delightful waterfall and pond. Rising up to the rear there is a grassed lawn, bounded by fencing, and with direct access to a foot path to the National Trust coast at Wembury Point.
Away from tourist routes, and at the very end of a private no-through-road, Merlin’s Nest is within the landscape of the South Hams Area of Outstanding Natural Beauty, and largely National Trust owned coastline with HMS Cambridge directly behind and The South West Coast Path is right on the door step just 100m away, and the Wembury Bay Marine Conservation Area is adjacent. The Eddystone Inn lies in the village, while, just over a mile away at Down Thomas lies the renowned Mussel Inn, Post Office, general stores, and village hall. Wembury, at 1.5 miles, includes a wide variety of facilities and a primary school, while at Plymstock (4 miles) there are comprehensive facilities, secondary schools, and many other amenities. Plymouth’s Waterfront, historic Barbican and Hoe area accessible by road (7 miles). However, many favour the water taxi from Mount Batten.
Money Laundering Regulations
Prior to a sale being agreed, prospective purchasers will be required to produce identification documents. Your co-operation with this, in order to comply with Money Laundering regulations, will be appreciated and assist with the smooth progression of the sale.
Services
Mains water and drainage. Solar Panels to dual Tesla Powerwall’s (internet controllable). Mains electricity. EV charging for 2. Mains gas fired Heatmiser internet controllable, underfloor heating and hot water system. Fire suppression system. Mechanical Ventilation Heat Recovery System. Comprehensive Ring security system with CCTV. Lighting controlled by Hive and Hue system, with mood control.
EPC Rating
Current: A - 97, Potential: A - 107, Rating: A
Council Tax
Band F
Tenure
Freehold
Authority
South Hams District Council, Follaton House, Plymouth Road, Totnes, Devon, TQ9 5HE. Telephone:
Access Road
The property includes ownership of a large section of the West Hill access road, as shown on the Land Registry title plan.
Fixtures and Fittings
All items in the written text of these particulars are included in the sale. All others are expressly excluded regardless of inclusion in any photographs. Purchasers must satisfy themselves that any equipment included in the sale of the property is in satisfactory order.
Viewing
Strictly by appointment with the sole agents, Marchand Petit, Newton Ferrers Office. Tel: . Please note that the access road is private.
Brochures
Web DetailsParticulars- COUNCIL TAXA payment made to your local authority in order to pay for local services like schools, libraries, and refuse collection. The amount you pay depends on the value of the property.Read more about council Tax in our glossary page.
- Band: F
- PARKINGDetails of how and where vehicles can be parked, and any associated costs.Read more about parking in our glossary page.
- Yes
- GARDENA property has access to an outdoor space, which could be private or shared.
- Yes
- ACCESSIBILITYHow a property has been adapted to meet the needs of vulnerable or disabled individuals.Read more about accessibility in our glossary page.
- Ask agent
West Hill, Heybrook Bay, Plymouth, PL9
Add an important place to see how long it'd take to get there from our property listings.
__mins driving to your place
Get an instant, personalised result:
- Show sellers you’re serious
- Secure viewings faster with agents
- No impact on your credit score



Your mortgage
Notes
Staying secure when looking for property
Ensure you're up to date with our latest advice on how to avoid fraud or scams when looking for property online.
Visit our security centre to find out moreDisclaimer - Property reference NEW190040. The information displayed about this property comprises a property advertisement. Rightmove.co.uk makes no warranty as to the accuracy or completeness of the advertisement or any linked or associated information, and Rightmove has no control over the content. This property advertisement does not constitute property particulars. The information is provided and maintained by Marchand Petit, Newton Ferrers. Please contact the selling agent or developer directly to obtain any information which may be available under the terms of The Energy Performance of Buildings (Certificates and Inspections) (England and Wales) Regulations 2007 or the Home Report if in relation to a residential property in Scotland.
*This is the average speed from the provider with the fastest broadband package available at this postcode. The average speed displayed is based on the download speeds of at least 50% of customers at peak time (8pm to 10pm). Fibre/cable services at the postcode are subject to availability and may differ between properties within a postcode. Speeds can be affected by a range of technical and environmental factors. The speed at the property may be lower than that listed above. You can check the estimated speed and confirm availability to a property prior to purchasing on the broadband provider's website. Providers may increase charges. The information is provided and maintained by Decision Technologies Limited. **This is indicative only and based on a 2-person household with multiple devices and simultaneous usage. Broadband performance is affected by multiple factors including number of occupants and devices, simultaneous usage, router range etc. For more information speak to your broadband provider.
Map data ©OpenStreetMap contributors.





