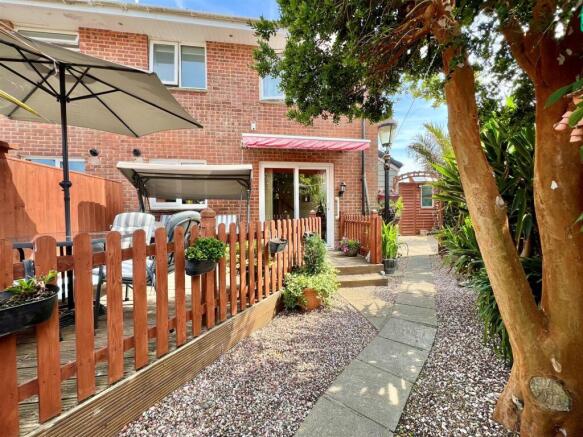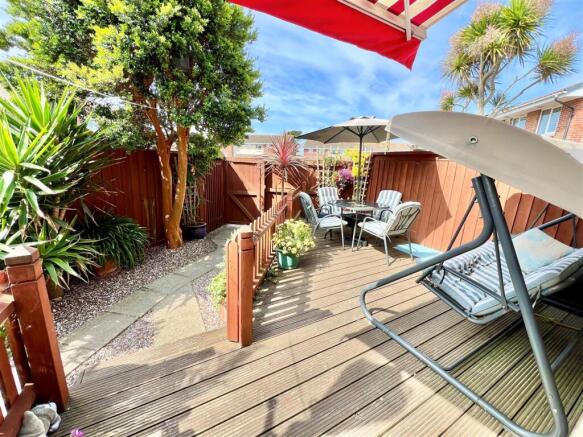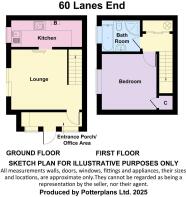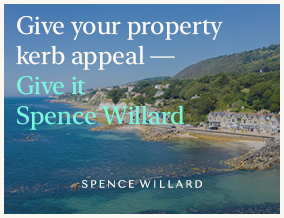
Totland Bay, Isle of Wight

- PROPERTY TYPE
Terraced
- BEDROOMS
1
- BATHROOMS
1
- SIZE
Ask agent
- TENUREDescribes how you own a property. There are different types of tenure - freehold, leasehold, and commonhold.Read more about tenure in our glossary page.
Freehold
Description
The property features bright and airy accommodation enhanced by modern comforts such as gas central heating and double glazing. On the ground floor, there is a spacious lounge with direct access to the sunny rear garden, as well as a well-appointed kitchen. The entrance porch also offers a practical space that can be used as a small home office. Upstairs, the first floor comprises a generously sized double bedroom and a bathroom equipped with both a shower cubicle and a separate bath. Outside, the side and rear gardens are attractively landscaped for easy maintenance and are positioned to enjoy the sunny south and westerly aspect. Ample parking is available at both the front and rear of the property.
Location - Situated in a coastal location, this property enjoys a convenient access to the beach and Turf Walk in Totland Bay together with the village shops just a few hundred yards away. Freshwater village centre, offering a variety of shops, services, and amenities, is less than a mile distant. The harbour town of Yarmouth, with its mainland ferry terminal, is reachable within a ten-minute drive, making this an ideal choice for either a permanent residence or a second home/holiday retreat.
Entrance Porch/Office Area - 3.60m x 0.85m (11'9" x 2'9") - A very useful area with space for a small office to one end.
Lounge - 4.20m max x 3.55m (13'9" max x 11'7") - A good sized room with stairs leading off and patio doors out to the sunny garden and decking.
Kitchen - 4.20m x 1.55m (13'9" x 5'1") - Enjoying an outlook over the sunny garden and fitted with a range of smart modern cupboards, drawers and work surfaces incorporating an inset sink unit and providing under counter space for a washing machine, fridge and freezer. In addition, there is a freestanding gas cooker as well as a wall mounted gas central heating boiler.
First Floor Landing - Featuring access to the loft space and a large airing cupboard with sliding doors, shelving and the hot water cylinder with electric immersion heater.
Bedroom - 3.25m x 3.30m (10'7" x 10'9") - A generous double bedroom with a useful built-in wardrobe cupboard and featuring an outlook to the rear with a sea glimpse.
Bathroom - 1.80m x 2.25m (5'10" x 7'4") - Fitted with a suite comprising WC, wash basin, bath and a corner quadrant shower cubicle with an electric shower unit. In addition, there is a chrome ladder style towel radiator.
Outside - The property benefits from gated access at both the front, from Lanes End, and the rear via the communal car park. At the front, there is a neatly graveled parking area offering space for two vehicles, along with gated entry into the side garden, which leads to the main entrance. The side garden includes a patio area and a well-equipped garden workshop measuring approximately 2.80m x 2.50m, widening to 3.00m, and fitted with power and lighting. A timber archway opens into the rear garden, which has been attractively landscaped for low maintenance with a range of mature plants and shrubs, as well as a raised pond and water feature, decorative lamp post and a retractable garden sun awning. The garden is designed to maximize the sunny aspect and includes hard landscaping features such as raised timber decking. A timber shed is discreetly positioned for additional storage. At the rear, a pedestrian gate provides direct access to the communal car park, where an additional allocated parking space is available.
Council Tax Band - B
Epc Rating - C
Tenure - Freehold
Postcode - PO39 0AL
Viewing - Strictly by appointment with the selling agent Spence Willard.
IMPORTANT NOTICE 1. Particulars: These particulars are not an offer or contract, nor part of one. You should not rely on statements by Spence Willard in the particulars or by word of mouth or in writing ("information") as being factually accurate about the property, its condition or its value. Neither Spence Willard nor any joint agent has any authority to make any representations about the property, and accordingly any information given is entirely without responsibility on the part of the agents, seller(s) or lessor(s). 2. Photos etc: The photographs show only certain parts of the property as they appeared at the time they were taken. Areas, measurements and distances given are approximate only. 3. Regulations etc: Any reference to alterations to, or use of, any part of the property does not mean that any necessary planning, building regulations or other consent has been obtained. A buyer or lessee must find out by inspection or in other ways that these matters have been properly dealt with and that all information is correct. 4. VAT: The VAT position relating to the property may change without notice.
Brochures
60 Lanes End Brochure.pdf- COUNCIL TAXA payment made to your local authority in order to pay for local services like schools, libraries, and refuse collection. The amount you pay depends on the value of the property.Read more about council Tax in our glossary page.
- Band: B
- PARKINGDetails of how and where vehicles can be parked, and any associated costs.Read more about parking in our glossary page.
- Yes
- GARDENA property has access to an outdoor space, which could be private or shared.
- Yes
- ACCESSIBILITYHow a property has been adapted to meet the needs of vulnerable or disabled individuals.Read more about accessibility in our glossary page.
- Ask agent
Totland Bay, Isle of Wight
Add an important place to see how long it'd take to get there from our property listings.
__mins driving to your place
Get an instant, personalised result:
- Show sellers you’re serious
- Secure viewings faster with agents
- No impact on your credit score



Your mortgage
Notes
Staying secure when looking for property
Ensure you're up to date with our latest advice on how to avoid fraud or scams when looking for property online.
Visit our security centre to find out moreDisclaimer - Property reference 33908869. The information displayed about this property comprises a property advertisement. Rightmove.co.uk makes no warranty as to the accuracy or completeness of the advertisement or any linked or associated information, and Rightmove has no control over the content. This property advertisement does not constitute property particulars. The information is provided and maintained by Spence Willard, Freshwater. Please contact the selling agent or developer directly to obtain any information which may be available under the terms of The Energy Performance of Buildings (Certificates and Inspections) (England and Wales) Regulations 2007 or the Home Report if in relation to a residential property in Scotland.
*This is the average speed from the provider with the fastest broadband package available at this postcode. The average speed displayed is based on the download speeds of at least 50% of customers at peak time (8pm to 10pm). Fibre/cable services at the postcode are subject to availability and may differ between properties within a postcode. Speeds can be affected by a range of technical and environmental factors. The speed at the property may be lower than that listed above. You can check the estimated speed and confirm availability to a property prior to purchasing on the broadband provider's website. Providers may increase charges. The information is provided and maintained by Decision Technologies Limited. **This is indicative only and based on a 2-person household with multiple devices and simultaneous usage. Broadband performance is affected by multiple factors including number of occupants and devices, simultaneous usage, router range etc. For more information speak to your broadband provider.
Map data ©OpenStreetMap contributors.





