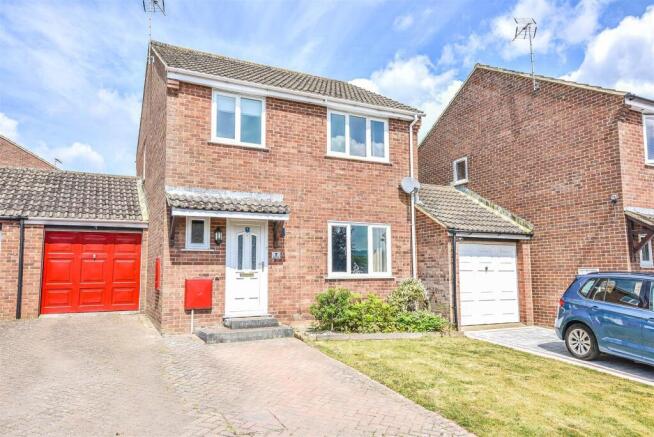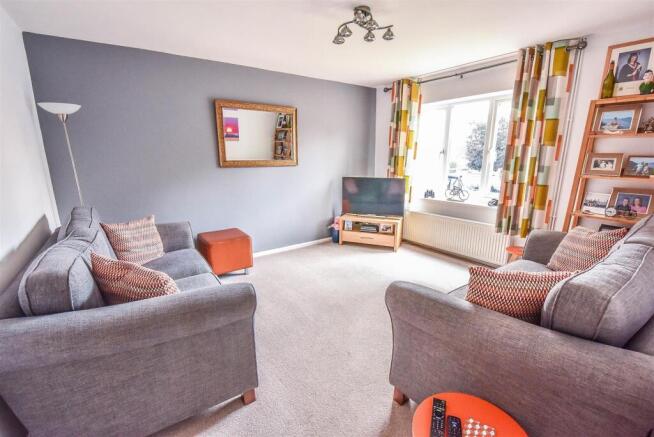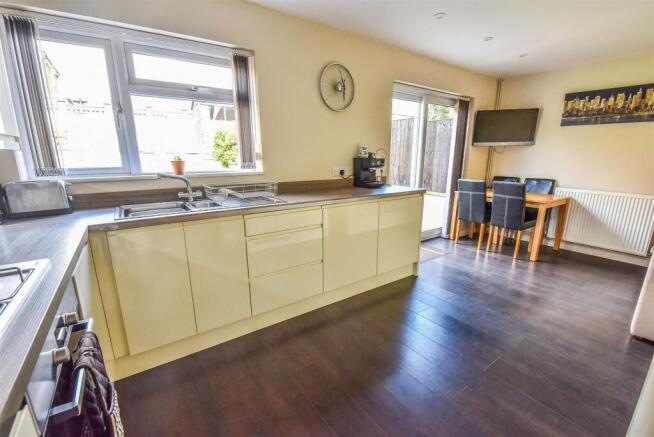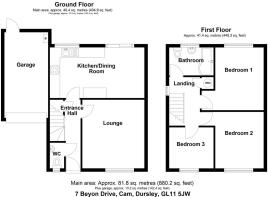Beyon Drive, Cam, Dursley

- PROPERTY TYPE
Link Detached House
- BEDROOMS
3
- BATHROOMS
1
- SIZE
Ask agent
- TENUREDescribes how you own a property. There are different types of tenure - freehold, leasehold, and commonhold.Read more about tenure in our glossary page.
Freehold
Key features
- Link detached in Cul de sac & close to amenities
- Lounge
- Kitchen-Diner
- Cloakroom
- Three bedrooms
- Bathroom
- Garage and driveway
- Attractive front & rear gardens
- EPC: D
- Gas CH
Description
Situation - This link detached house is situated in Beyon Drive which is a quiet cul de sac in this popular residential area of Cam. The property is within a few minutes walk of local footpaths leading to open fields and Cam village centre is also within walking distance. Cam has a range of facilities including supermarket, church, public house, doctors and dentist surgeries. The village also has the choice of three primary schools. The nearby town of Dursley offers a wider range of shopping facilities along with a swimming pool, sports hall and 18 hole golf course. The property is well placed for access to the A38 with onward connections to the M5/M4 motorway network. Cam has a Park and Ride railway station with regular services to Gloucester and Bristol.
Directions - From Dursley town centre proceed north west out of town on the A4135 (Kingshill Road) continuing straight across at the first and second mini roundabouts. At the third roundabout take the exit and proceed down the incline taking the first turning on the left into Manor Avenue. Continue through Manor Avenue for approximately a quarter of a mile and turn right into Beyon Drive and then first left, no.7 can then be found on the left hand side.
Description - Situated in the highly sought-after location of Manor Avenue, this detached property offers excellent family living space, being under the same ownership for approximately ten years, the property as been thoughtfully upgraded throughout. The accommodation comprises: a spacious lounge, a contemporary kitchen-diner, downstairs cloakroom, three first-floor bedrooms and a modern family bathroom. Externally, the property benefits from a block-paved driveway providing off-street parking, garage and a landscaped rear garden featuring well maintained lawns and dedicated entertaining areas.
must be viewed to be fully appreciated.
The Accommodation - (Please note that our room sizes are quoted in metres to the nearest one hundredth of a metre on a wall to wall basis. The imperial equivalent (included in brackets) is only intended as an approximate guide).
On The Ground Floor -
Entrance Hall - Understairs storage cupboard, radiator.
Cloakroom - Vanity wash hand basin, WC, double glazed window to front, radiator.
Lounge - 4.08m x 3.69m (13'4" x 12'1") - Spacious with radiator and double glazed window to front.
Kitchen/Diner - 5.61m x 3.03m (18'4" x 9'11") - Having a range of high gloss wall and base units worktop over having stainless steel sink and incorporating built-in oven and four ring gas hob with extractor over, plumbing for washing machine, built-in dishwasher, and built-in fridge/freezer and versatile utility cupboard. A double glazed window to rear and double glazed patio doors lead out from the dining-family area.
On The First Floor -
Landing - Double glazed window to side, airing cupboard housing Megaflo hot water tank and loft access.
Bedroom One - 3.85m max x 2.97m (12'7" max x 9'8" ) - Having radiator and double glazed window to front with views towards Cam Peak.
Bedroom Two - 3.85m max x 2.98m (12'7" max x 9'9" ) - Having radiator and double glazed window to rear.
Bedroom Three - 2.60m max x 2.45m max (8'6" max x 8'0" max) - Double glazed window to front, and radiator.
Bathroom - Suite comprising P shaped bath with mains shower over with dual rain shower, pedestal wash basin, WC, double glazed window to rear, fully tiled and with ladder radiator.
Externally - To the front of the property is a block paved driveway with lawned area with shrubs and trees and pathway leading to front door and single garage with light and power and up and over door. To the rear of property is a Westerly facing well maintained patio area with retaining wall and steps leading onto a good size lawned area with raised beds with gravel area leading on to a raised sun deck with space for shed and lounging.
Agent Notes - Tenure: Freehold
Services: All main services are understood to be connected. There is a water meter.
Council Tax Band: D
Flood risk area and flooded in last 5 years?
Restrictions/covenants?
Broadband: Fibre to the Premises.
For mobile signal and wireless broadband: Please see for more information
Viewing - By appointment with the owner's sole agents as over.
Financial Services - We may offer prospective purchasers' financial advice in order to assist the progress of the sale. Bennett Jones Partnership introduces only to Kingsbridge Independent Mortgage Advice and if so, may be paid an introductory commission which averages £128.00.
Brochures
Beyon Drive, Cam, DursleyBrochure- COUNCIL TAXA payment made to your local authority in order to pay for local services like schools, libraries, and refuse collection. The amount you pay depends on the value of the property.Read more about council Tax in our glossary page.
- Band: D
- PARKINGDetails of how and where vehicles can be parked, and any associated costs.Read more about parking in our glossary page.
- Yes
- GARDENA property has access to an outdoor space, which could be private or shared.
- Yes
- ACCESSIBILITYHow a property has been adapted to meet the needs of vulnerable or disabled individuals.Read more about accessibility in our glossary page.
- Ask agent
Beyon Drive, Cam, Dursley
Add an important place to see how long it'd take to get there from our property listings.
__mins driving to your place
Get an instant, personalised result:
- Show sellers you’re serious
- Secure viewings faster with agents
- No impact on your credit score



Your mortgage
Notes
Staying secure when looking for property
Ensure you're up to date with our latest advice on how to avoid fraud or scams when looking for property online.
Visit our security centre to find out moreDisclaimer - Property reference 33908923. The information displayed about this property comprises a property advertisement. Rightmove.co.uk makes no warranty as to the accuracy or completeness of the advertisement or any linked or associated information, and Rightmove has no control over the content. This property advertisement does not constitute property particulars. The information is provided and maintained by Bennett Jones, Dursley. Please contact the selling agent or developer directly to obtain any information which may be available under the terms of The Energy Performance of Buildings (Certificates and Inspections) (England and Wales) Regulations 2007 or the Home Report if in relation to a residential property in Scotland.
*This is the average speed from the provider with the fastest broadband package available at this postcode. The average speed displayed is based on the download speeds of at least 50% of customers at peak time (8pm to 10pm). Fibre/cable services at the postcode are subject to availability and may differ between properties within a postcode. Speeds can be affected by a range of technical and environmental factors. The speed at the property may be lower than that listed above. You can check the estimated speed and confirm availability to a property prior to purchasing on the broadband provider's website. Providers may increase charges. The information is provided and maintained by Decision Technologies Limited. **This is indicative only and based on a 2-person household with multiple devices and simultaneous usage. Broadband performance is affected by multiple factors including number of occupants and devices, simultaneous usage, router range etc. For more information speak to your broadband provider.
Map data ©OpenStreetMap contributors.




