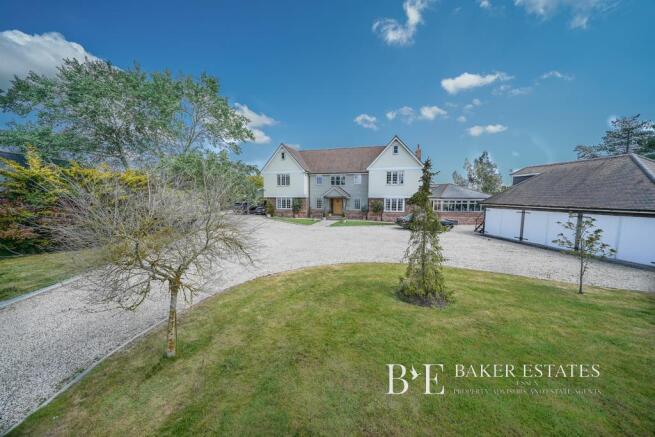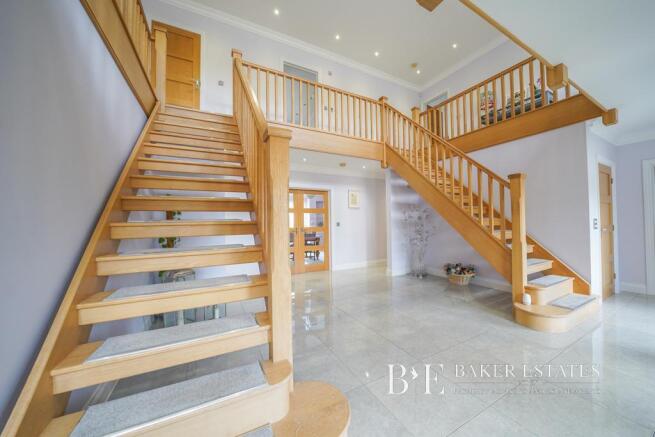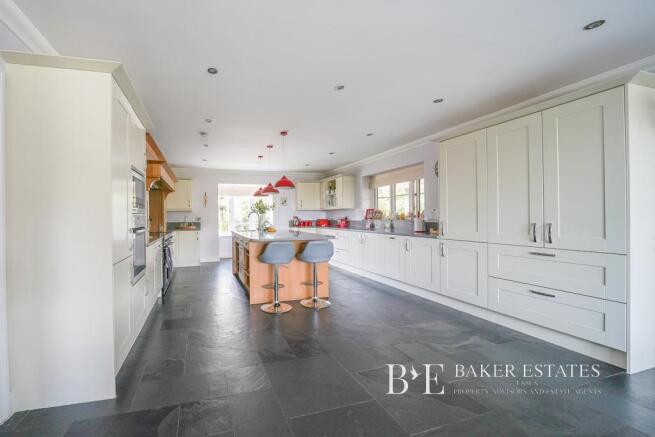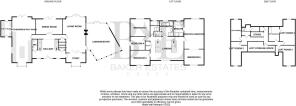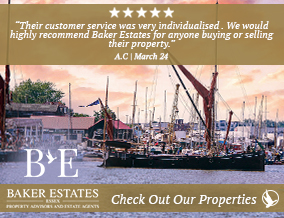
Barnhall Road, Tolleshunt Knights

- PROPERTY TYPE
Detached
- BEDROOMS
5
- BATHROOMS
3
- SIZE
Ask agent
- TENUREDescribes how you own a property. There are different types of tenure - freehold, leasehold, and commonhold.Read more about tenure in our glossary page.
Freehold
Description
To the first floor there are 5 double bedrooms along with three bath and shower rooms. The master bedroom and en-suite both benefit from exceptional views over the Blackwater Estuary mouth, Salcott flats and West Mersea beyond. A further door from the landing gives access to a staircase which leads to 4 further loft rooms, all of which have windows to the front or rear along with two shower rooms in addition there are cylinder and loft storage spaces located upon the top floor.
Some More Information - From the covered entrance porch the timber entrance door leads into a spacious entrance hall with oak staircases leading to the first floor and the large galleried landing above, The entrance hall benefits from fully tiled floors and Oak doors give access to the ground floor accommodation. The spacious fitting kitchen breakfast room runs from front to back and is fitted with a range of eye and base level cupboard beneath Quartz stone worksurfaces with bi-folding doors to the rear. A further door from the kitchen leads into a large utility room again fitted with a range of cupboards and doors to front and rear.
Located from the entrance hall to the centre at the rear the wide dining room also benefits from doors leading out to the rear paved terrace, beyond the sitting room has a folding glazed partition to separate the study area from the wide and deep sitting room, with its French doors opening to the rear terrace. A focal point of this room is dual sided log burner with oak surround which is also viewable from the garden room beyond. The garden room is irregular in shape and benefits from French doors to both the front and rear terraces tiled floors and predominantly glazed to the front and rear elevations. The study has a deep bay window to the front elevation and a range of fitted shelved cupboards for storage.
The large galleried landings run around the first floor with doors giving access to all rooms. The spacious principle bedroom is fitted with an array of wardrobe storage space, has doors interconnecting to bedroom five for a further dressing or sitting area accessed from the principle bedroom the large en-suite bathroom & shower room benefits from bath with views over the countryside beyond, separate walk-in shower cubicle, concealed cistern W.C. and wash hand basin with vanity unit beneath. Bedrooms two, three and four are located to the opposite side all of which are double sized bedrooms whilst to the centre at the rear the main bathroom benefits from walk in shower, free standing bath with views over the countryside to the rear, concealed cistern W.C. and wash hand basin set upon a wide vanity basin. A further separate shower room benefits from shower, W.C. and wash hand basin.
Worthy of note is that the first floor also benefits from a wet system underfloor heating system. A further staircase from the landing leads to the second floor where there are four further loft rooms all with windows, along with a bathroom and separate shower room, loft storage room, cylinder and tank cupboards.
Externally - Set back from the road and accessed through double electric gates the gravelled driveway provides ample parking for a number of vehicles, flanked by mature areas of lawn, flower and shrub planting. The driveway intern leads to the detached triple garage which has a loft room above, whilst to the front of the utility room a further covered carport is located. The drive continues to the side through a second set of gates and beyond to the stables, menage and paddock.
To the immediate rear of the property there is an area of formal gardens, commencing with a raised paved terrace behind the house which stretches the full width of the property and has steps leading down to an area of lawn, with central arbour and shrub and flower border to the rear of the formal garden. To the side of the plot there is a greenhouse constructed upon a brick plinth.
A paddock area is laid to grass with a sand school ménage beyond. The property benefits from 3 stables a tack room and a large concrete parking area to the foot of the ground ideal for storage of horse boxes, boats or other ancillary equipment, which is available by separate negotiation.
Galleried Landing - 5.59m x 7.98m (18'4" x 26'2") -
W.C. - 2.57m x 1.35m (8'5" x 4'5") -
Kitchen/Breakfast Room - 11.00m x 4.72m (36'1" x 15'6") -
Utility Room - 3.84m x 2.62m (12'7" x 8'7") -
Conservatory (Irregular Shape) - 12.34m x 6.35m (40'6" x 20'10") -
Dining Room - 3.71m x 6.32m (12'2" x 20'9") -
Living Room - 8.51m x 4.72m (27'11" x 15'6") -
Study - 2.31m x 4.72m (7'7" x 15'6") -
Galleried First Floor Landing - 5.64m x 7.98m (18'6" x 26'2") -
Principle Bedroom - 7.80m x 4.47m (25'7" x 14'8") -
En-Suite - 4.06m x 1.98m (13'4" x 6'6") -
Bedroom 2 - 4.57m x 4.83m (15' x 15'10") -
En-Suite -
Bedroom 3 - 3.61m x 4.83m (11'10" x 15'10") -
Bedroom 4 - 3.28m x 3.66m (10'9" x 12') -
Bedroom 5 - 3.76m x 4.80m (12'4" x 15'9") -
Bathroom - 4.09m x 3.38m (13'5" x 11'1") -
Location - The property is located in the village of Tolleshunt Knights, just 2 miles from the village of Tiptree, which serves as the local shopping facility and made famous throughout the World by Wilkin and Son’s Jam and preserves factory. The property is also conveniently located to Tollesbury, and West Mersea, both of which are enjoyed by the sailing community.
The village of Kelvedon is located some 5 miles from the property with its access to the A12 truck road and mainline railway station providing a fast and frequent service to London Liverpool Street Station.
Information - Tenure - Freehold
Council - Maldon District Council
Council Tax Band - G
EPC - C
Mains Electric
Mains Water
Private Drainage
Oil Central Heating
Construction Type - We understand the property to be predominantly of brick & block construction with underfloor heating on ground and first floors.
The property has stepped access to the front of the property.
Broadband Availability - Ultrafast Broadband Available with speeds up to 1800mbps (details obtained from Ofcom Mobile and Broadband Checker) – May 2025.
Mobile Coverage - It is understood that the best available mobile service in the area is provided by EE & O2 with limited service (details obtained from Ofcom Mobile and Broadband Checker) - May 2025.
Flooding from Surface Water & Rivers and Sea - Very Low Risk
Flooding from Reservoirs & Ground Water - Unlikely In This Area
(details obtained from gov.uk long term flood risk search) - May 2025
Brochures
Barnhall Road, Tolleshunt KnightsBrochure- COUNCIL TAXA payment made to your local authority in order to pay for local services like schools, libraries, and refuse collection. The amount you pay depends on the value of the property.Read more about council Tax in our glossary page.
- Band: G
- PARKINGDetails of how and where vehicles can be parked, and any associated costs.Read more about parking in our glossary page.
- Yes
- GARDENA property has access to an outdoor space, which could be private or shared.
- Yes
- ACCESSIBILITYHow a property has been adapted to meet the needs of vulnerable or disabled individuals.Read more about accessibility in our glossary page.
- Ask agent
Energy performance certificate - ask agent
Barnhall Road, Tolleshunt Knights
Add an important place to see how long it'd take to get there from our property listings.
__mins driving to your place
Get an instant, personalised result:
- Show sellers you’re serious
- Secure viewings faster with agents
- No impact on your credit score
Your mortgage
Notes
Staying secure when looking for property
Ensure you're up to date with our latest advice on how to avoid fraud or scams when looking for property online.
Visit our security centre to find out moreDisclaimer - Property reference 33908932. The information displayed about this property comprises a property advertisement. Rightmove.co.uk makes no warranty as to the accuracy or completeness of the advertisement or any linked or associated information, and Rightmove has no control over the content. This property advertisement does not constitute property particulars. The information is provided and maintained by Baker Estates Essex Limited, Wickham Bishops. Please contact the selling agent or developer directly to obtain any information which may be available under the terms of The Energy Performance of Buildings (Certificates and Inspections) (England and Wales) Regulations 2007 or the Home Report if in relation to a residential property in Scotland.
*This is the average speed from the provider with the fastest broadband package available at this postcode. The average speed displayed is based on the download speeds of at least 50% of customers at peak time (8pm to 10pm). Fibre/cable services at the postcode are subject to availability and may differ between properties within a postcode. Speeds can be affected by a range of technical and environmental factors. The speed at the property may be lower than that listed above. You can check the estimated speed and confirm availability to a property prior to purchasing on the broadband provider's website. Providers may increase charges. The information is provided and maintained by Decision Technologies Limited. **This is indicative only and based on a 2-person household with multiple devices and simultaneous usage. Broadband performance is affected by multiple factors including number of occupants and devices, simultaneous usage, router range etc. For more information speak to your broadband provider.
Map data ©OpenStreetMap contributors.
