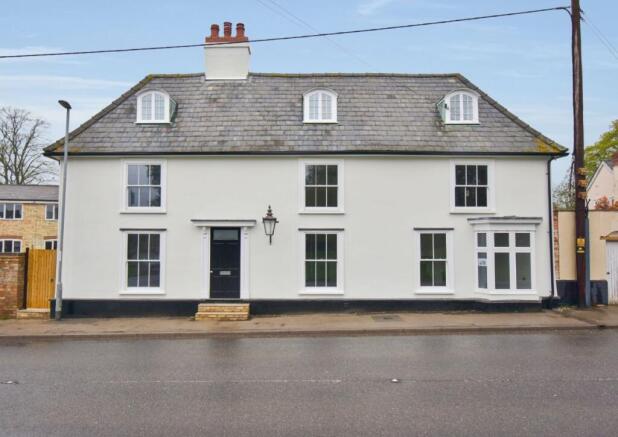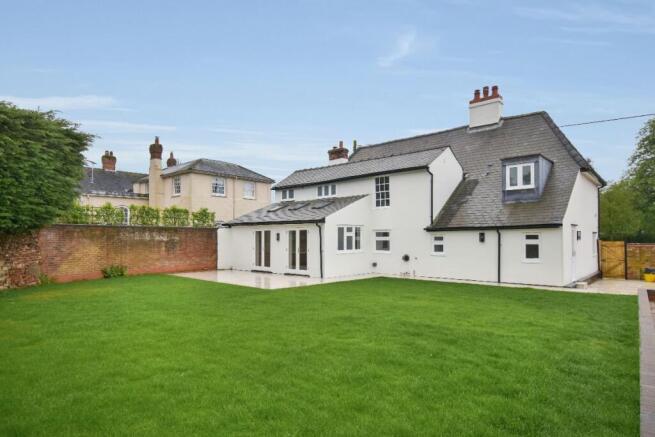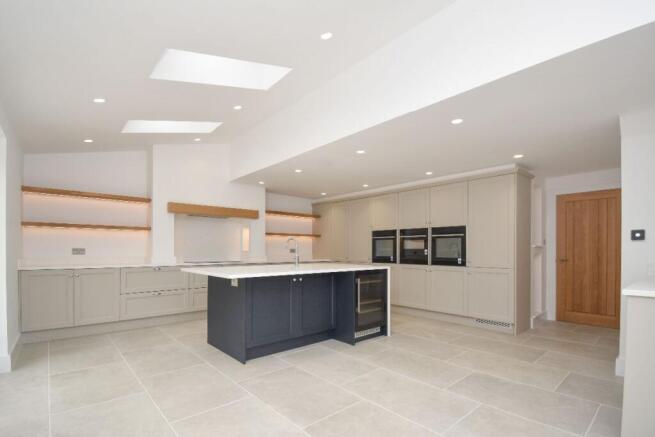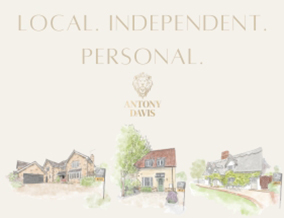
High Street, Balsham, Cambridge

- PROPERTY TYPE
Detached
- BEDROOMS
5
- BATHROOMS
4
- SIZE
2,831 sq ft
263 sq m
- TENUREDescribes how you own a property. There are different types of tenure - freehold, leasehold, and commonhold.Read more about tenure in our glossary page.
Freehold
Key features
- Chain Free
- Character Property
- Three Ensuites
- Three Reception Rooms
- Five Double Bedrooms
- Feature Cellar
- Beautiful Walled Garden
Description
The property has been superbly renovated throughout and has been future-proofed for decades to come. Intruder Alarm and Heating Controls that can both be remotely monitored and controlled. The property benefits from new damp-proofing, majority of wooden windows have been replaced, and the exterior of the property has been re-rendered.
There is also a large 3 bedroom detached house in the grounds of this property, which will be offered separately, although can be purchased together. Please ask the agent for further details.
The charm of this fabulous Grade II Listed property is evident from the moment you enter, with sympathetic renovations, this property is ready to move in to. Formerly the White Lion, dating back to the late 17th Century.
As you enter through a fabulous large wooden door, you are welcomed by a beautiful original brick archway, with new glass panels showing off the reception rooms to either side.
Reception Room 1: Feature fireplace with dual aspect windows, feature glass panel with view to hallway.
Reception Room 2: Fantastic feature room with glass access floor leading into the cellar, with original steps down, new sash window to front aspect, with a further two feature glass panels to the entrance and walkway.
Reception Room 3: The largest of the three ground floor reception rooms with feature fireplace, new sash windows including a bay seat window to front aspect.
Basement: Glass access floor with timber steps. Potential wine cellar and great unique feature to this stunning house.
Boot Room: Great room with new external side door and ample room for storage.
Cloakroom: WC with wash basin and towel rail, tiled flooring, window to rear aspect.
Utility Room: Good size room with range of base units and space for a washing machine.
Kitchen/Diner: Fabulous large newly fitted kitchen with central island, granite worktops, integral high end appliances, part vaulted ceiling with roof lights, pair of newly fitted French doors leading
First Floor
Feature landing area, with glass balustrade, decorative lighting, sash window to rear aspect, doors leading to:
Bedroom 1: Principal bedroom with sash window to front aspect, door leading to a large ensuite shower room. Ensuite: Large shower cubicle, WC, wash basin with vanity unit, tiled flooring. Windows to rear aspect.
Bedroom 2: Double bedroom with built in storage, sash window to front aspect, door leading to ensuite shower room with good size shower cubicle, WC and wash basin, tiled flooring.
Bedroom 3: Double bedroom with built in in storage, separate shower room, WC and wash basin. Sash window to front aspect, feature fireplace.
Family Bathroom: with free standing bathtub, shower WC and wash basin with vanity unit, window to rear aspect.
Second Floor
Two further double bedrooms, with dormer windows to the front aspect, one of them extending into an ideal study/play area.
Outside
Feature walled frontage with opening into gravelled driveway, steps onto the lawn. Large terraced area with pathway that takes you to the side gate at the front. External Power and Water and lighting to garden and parking area.
Balsham
Balsham is a picturesque South East Cambridgeshire Village, local amenities include Post Office, Coffee Shop and 2 public houses, The Bell Inn and The Black Bull Inn. The village lies 10 miles South-East of Cambridge City and has good access to A11/M11 and in to Cambridge. Within the village community, there is a regular Friday Afternoon walking group who cover 3 to 5 miles each time. There are also allotments available for free to those living in the Parish.
Whilst every effort has been made to create accurate information, we would ask that any interested buyers carry out their own due diligence process. The information provided on these particulars, do not form part of any contract. Antony Davis are acting solely for the seller as their estate agent, and are not qualified valuation surveyors.
Council Tax Band: G (South Cambridgeshire District Council)
Tenure: Freehold
Brochures
Brochure- COUNCIL TAXA payment made to your local authority in order to pay for local services like schools, libraries, and refuse collection. The amount you pay depends on the value of the property.Read more about council Tax in our glossary page.
- Band: G
- PARKINGDetails of how and where vehicles can be parked, and any associated costs.Read more about parking in our glossary page.
- Yes
- GARDENA property has access to an outdoor space, which could be private or shared.
- Yes
- ACCESSIBILITYHow a property has been adapted to meet the needs of vulnerable or disabled individuals.Read more about accessibility in our glossary page.
- Ask agent
Energy performance certificate - ask agent
High Street, Balsham, Cambridge
Add an important place to see how long it'd take to get there from our property listings.
__mins driving to your place
Get an instant, personalised result:
- Show sellers you’re serious
- Secure viewings faster with agents
- No impact on your credit score
Your mortgage
Notes
Staying secure when looking for property
Ensure you're up to date with our latest advice on how to avoid fraud or scams when looking for property online.
Visit our security centre to find out moreDisclaimer - Property reference RS0268. The information displayed about this property comprises a property advertisement. Rightmove.co.uk makes no warranty as to the accuracy or completeness of the advertisement or any linked or associated information, and Rightmove has no control over the content. This property advertisement does not constitute property particulars. The information is provided and maintained by Antony Davis, Cambridge. Please contact the selling agent or developer directly to obtain any information which may be available under the terms of The Energy Performance of Buildings (Certificates and Inspections) (England and Wales) Regulations 2007 or the Home Report if in relation to a residential property in Scotland.
*This is the average speed from the provider with the fastest broadband package available at this postcode. The average speed displayed is based on the download speeds of at least 50% of customers at peak time (8pm to 10pm). Fibre/cable services at the postcode are subject to availability and may differ between properties within a postcode. Speeds can be affected by a range of technical and environmental factors. The speed at the property may be lower than that listed above. You can check the estimated speed and confirm availability to a property prior to purchasing on the broadband provider's website. Providers may increase charges. The information is provided and maintained by Decision Technologies Limited. **This is indicative only and based on a 2-person household with multiple devices and simultaneous usage. Broadband performance is affected by multiple factors including number of occupants and devices, simultaneous usage, router range etc. For more information speak to your broadband provider.
Map data ©OpenStreetMap contributors.






