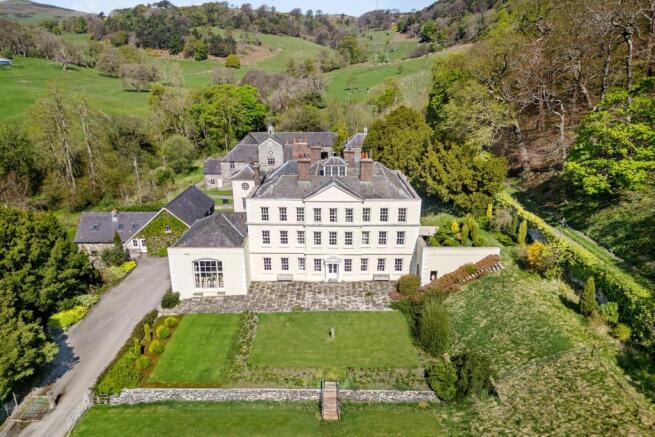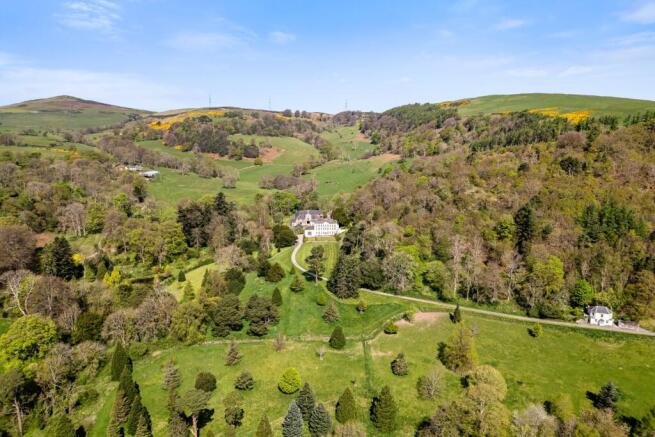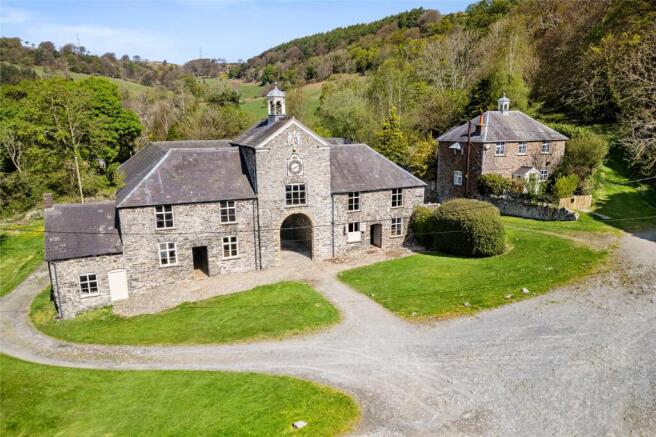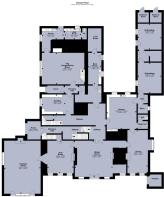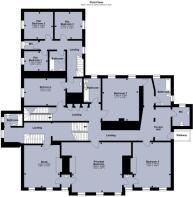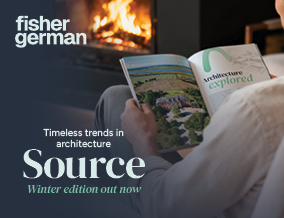
Abergele, Conwy

- PROPERTY TYPE
Detached
- BEDROOMS
11
- BATHROOMS
6
- SIZE
14,200 sq ft
1,319 sq m
- TENUREDescribes how you own a property. There are different types of tenure - freehold, leasehold, and commonhold.Read more about tenure in our glossary page.
Freehold
Key features
- A highly desirable country estate with an established income stream
- Great potential for diverse usage/income including as an equestrian centre, a country retreat, glamping, etc.
- Principal Grade II* Listed 11-bedroom hall with an adjoining 3-bedroom “Flat”
- Five secondary residential dwellings
- A farmhouse with 248.5 acres
- Extensive outbuildings, stabling and a private “Theatre”
- A pretty private stone chapel
- Beautiful established grounds
- Agricultural land and forestry
- In all approx. 205.39 hectares (507.53 acres)
Description
The Garthewin Estate
A rare opportunity to acquire a country estate which enjoys good connections to the commercial centres of the Northwest. The property offers an immediate income from its cottages and farmstead, and its farmland and woodland. In all about 507 acres.
History of The Garthewin Estate
The Garthewin Estate was the family home of Robert Wynne and his successors who lived in the area for at least eleven centuries. The Wynne Family’s stewardship ended in 1996 when the current owner acquired the property as a principal residence.
The first written records refer to the house in the 14th century. The Elizabethan house which replaced it was knocked down, as was the Jacobean house which came next. The current manifestation of Garthewin dates to 1767, designed by architect Joseph Turner of Chester, with a few 20th century additions from Clough Williams Ellis, creator of nearby Portmeirion. In 1870 a tower was added to make space for a ballroom, which is now the principal reception room.
The Garthewin Estate extends to approximately 205.39 hectares (507.53 acres) with the Hall itself situated in the centre of the estate along with a chapel, various Grade II Listed dwellings, a farmstead and a range of traditional outbuildings.
Garthewin Hall
• The Hall is Grade II* Listed, as an important 18th century Welsh country house, retaining fine external character and good interior detailing. The property is an elegant 9 bay house of stucco, with a neoclassical pediment spanning 3 bays. The interiors feature marble fireplaces and excellent panelling and plasterwork details in the style of Robert Adam.
• The main entrance sits to the west elevation via the Victorian tower, the lower section of which is a part-open porch with a wide recessed-arched opening. The reception hall is stone flagged.
• The ground floor includes a noteworthy drawing room, once the ballroom, entered via a pair of fine, tall mahogany doors. The drawing room has a high plaster coved ceiling features a white marble fireplace with panelled pilasters and palmette and wreath carved consoles supporting a plain moulded mantelshelf.
• An ante room leads to an elegant dining room having polished oak floorboards, intricate plaster ceilings and a bolection-moulded stone open fireplace.
• The library features contemporary dark oak panelling, with moulded cornicing and bespoke bookcases. This rooms includes an open fireplace, and a concealed door leads to the kitchen. To the rear of the property is the farmhouse style kitchen with an oil-fired AGA within a recess as the focal point.
• Beyond the principal rooms are various secondary rooms, including general stores, a boot room and a single storey rear outrigger. In the service corridor on the ground floor is a good early C19 labelled bell-rack with 15 bells, including one bell labelled “Mr Wynne’s dressing room”.
• The property has cellars, comprising a boiler room and four further useable chambers.
• To the first floor is the principal bedroom, linked to the study. There are three further double bedrooms, including the oriental themed bedroom with contemporary panelling, three bathrooms and a WC.
• To the second floor are the ancillary rooms, including seven bedrooms, two bathrooms, and two WCs. The landing features a fascinating roof lantern which emits plentiful natural daylight.
The Flat
• To the rear of the principal accommodation is a self-contained duplex apartment, affectionally known as “The Flat”. The Flat briefly comprises a large living area, a kitchen, utility room and WC to the ground floor. To the first floor are three bedroom and a family bathroom. The Flat is ideal for dependents; interlinked on both floors, allowing it to be incorporated into the principal accommodation where required.
• The Hall and Flat extend to approximately 1301 sq. m GIA (14,218 sq. ft) including the cellar, in total.
Ty Mawr Farm
• Ty Mawr Farm is located to the north west of the Hall, benefitting from its own access from the A458. The farm extends to approximately 248.50 acres in total and is contained within a ring fence with the farmstead roughly at the centre, surrounded by a range of stone built and modern agricultural buildings (the modern farm buildings are owned by the current tenant). The land within Ty Mawr Farm is heavily undulating and varies from rough grazing interspersed with rock to improved grassland. There is natural watering only for stock. Within the farm and included in the tenancy is approximately 38.40 acres of unfenced woodland which is under grazed by stock.
• The accommodation comprises a kitchen, lounge, sitting room, office, four bedrooms, a bathroom and WC.
• The farm is subject to an Agricultural Holdings Act Tenancy with the possibility of one more succession.
• The accommodation extends to approximately 220 sq. m (2373 sq. ft) GIA.
Garthewin Farmhouse
• Garthewin Farmhouse is a detached five-bedroom property located to the rear of the Hall. The property displays an interesting decorative wooden cupola with arched openings in the centre of the roof. The accommodation comprises a lounge, family room, a dining kitchen, a utility room and boot room. To the first floor are five double bedrooms and a family bathroom.
• This property is tenanted, subject to a Periodic Standard Occupation Contract.
• The property extends to approximately 146 sq. m (1566 sq. ft) GIA.
Huntsmans Lodge
• Huntsman’s lodge is a detached two-bedroom single storey cottage with an adjoining double garage located on a private drive to the rear of Garthewin Hall. The accommodation comprises a sitting room, dining room, living room, a kitchen, study, two bedrooms and a bathroom.
• This property is tenanted, subject to a Periodic Standard Occupation Contract.
• The property extends to approximately 220 sq. m (2369 sq. ft) GIA.
The Coach House
• The Coach House is a detached two-storey six-bedroom Property situated opposite the Main Hall and adjacent to the detached Chapel. The accommodation comprises a living room, a sitting room, breakfast kitchen, five bedrooms and two bath/shower rooms and benefits from integral and detached garaging.
• This property is tenanted, subject to a Periodic Standard Occupation Contract.
• The property extends to approximately 246 sq. m (2647 sq. ft) GIA.
Book Room
• The Book Room is a charming two-storey cottage, located on the right of the main access drive up to Garthewin Hall, with views over the Elwy valley. The accommodation comprises a kitchen, living room, three bedrooms and a family bathroom.
• This property is tenanted, subject to a Periodic Standard Occupation Contract.
• The property extends to approximately 86 sq. m (927 sq. ft) GIA.
Lodge Uchaf (Top Lodge)
• Lodge Uchaf is in a single-storey cottage located to the northern boundary of the estate, in an elevated position with panoramic views over the estate, towards the rear of the Hall. Access to the property is along unmade tracks.
• The accommodation comprises a breakfast kitchen, living toom, utility room one bedroom and a bathroom.
• This property is tenanted, on a fixed term standard occupation contract for a term of not less than seven years commencing 1st September 2024.
• The property extends to approximately 43 sq. m (460 sq. ft) GIA.
The Chapel
• This small private chapel comprises a single vaulted room, with part flagged flooring, a bell tower, altar and some stained-glass windows.
• The chapel extends to approximately 30 sq. m (290 sq. ft) GIA.
The outbuildings
• The outbuildings comprise a clock tower, shippon, stables, a theatre, cart shed and stores. The drift way has a large through-arch leading to a central courtyard. Above the arch is a wide segmentally arched window and a contemporary wooden clock face with shaped, moulded frame and gilded heraldic badges surrounding a circular central clock. In the gable apex is a fine coat of arms of the Wynne’s of Garthewin. The stables comprise eight loose boxes and a tack room. The Theatre is a large open room with exposed beams and decorative brick arch features within. There is a range of useful storage rooms to the first floor of the shippon.
• The outbuildings extend to approximately 866 sq. m (9325 sq. ft) GIA.
Listed Buildings
• Garthewin Hall - Grade II*
• Terrace Walls, Steps and Gazebo - Grade II
• The Chapel - Grade II
• Outbuildings - Grade II*
• Garthewin Farmhouse - Grade II
• The Book Room - Grade II
• Dovecote - Grade II
Formal gardens
• Around the Hall is an 8-acre, 18th century pleasure garden, created around 1710 and since having been adapted over the years, more recently by the current owner. The formal lawns sit to the front of the house with a south facing aspect. A croquet lawn is linked to the principal lawns via a bridge through the ha-ha wall. To the south west of the house are two ornamental lakes, surrounded by established shrubberies, including some wonderful native trees and some exotic specimens.
Land at the rear of Garthewin Hall and the Front Park
• The land at the rear of the Hall extending to 60.28 acres is classified as grade 4 on the Agricultural Land Classification maps for England and Wales. According to Landis.org.uk the soil is classified as Soilscape 13. The texture is loamy and there are habitats of steep acid upland pastures, dry heath and moor, bracken gorse and oak woodlands. The land is quite steeply sloping in places with restricted mechanised access; suited to grassland with potential for year-round grazing. The land cover comprises grassland and rough grazing which is freely draining.
• The Front Park comprises of mainly grazing land extending to approx. 10 acres and lies below the front drive adjoining the gardens and grounds. The land is interspersed with some wonderful specimen trees and otherwise provides grazing for stock.
• The land is subject to an annual FBT.
Mynydd Dir
• This upland parcel of grazing land extending to approx. 117 acres is accessed via a track through the woodland above Garthewin Hall or via the track from Betws Yn Rhos to the north. The land has been much improved in recent years with some rough grazing and exposed rock in places. The parcel includes an area of open woodland which is grazed by sheep and stock. Natural watering only is available.
• The land is subject to a FBT with approximately five years unexpired.
Woodland
• The Estate has circa 52 acres of woodland which is owner occupied and managed commercially. This excludes the woodland included within the tenancy of Ty Mawr Farm and the woodland within the Mynydd Dir FBT. The Woodland comprises a mixture of Beech and Oak Trees ranging in ages with some softwood. Parts of the woodland have been replanted with Beech with inner rows of spruce having been felled. The Woodland is accessible by stone farm tracks some of which have been made specifically to aid timber extraction.
Situation
Garthewin sits in a truly magnificent setting, within several miles of the coast and equidistant from the coastal town of Conwy and the market town of Denbigh. The Hall sits in a sheltered position, halfway up a south-facing hill, in a bowl of greenness.
The local village, Llanfair Talhaiarn, offers local conveniences, whilst the many neighbouring towns offer more comprehensive amenities and facilities. The areas are renowned for outstanding outdoor pursuits with walking within the Clywidian Range and endless water sports opportunities along the north Wales coast, including Anglesey and the Llyn Peninsula.
There are many local schools with excellent independent schools including King’s and Queen’s in Chester, Ruthin School and Ellesmere College, Shropshire.
Commuting to the commercial centres of the north west is straightforward via the A55 and A5.
Fixtures and Fittings
All fixtures, fittings and furniture such as curtains, light fittings, garden ornaments and statuary are excluded from the sale. Some may be available by separate negotiation.
Service/Utility Mains Additional Information/Comments
Water - All properties on spring water
Foul & surface water drainage - All properties are on septic tanks
Gas - Both Garthewin Farmhouse and the Flat are on bottled gas
Electricity - All properties
Solar power - NO
Oil central heating - The Coach House, Huntsman’s Lodge, The Book Room, Garthewin Hall, Ty Mawr Farmhouse
None of the services or appliances, heating installations, plumbing or electrical systems have been tested by the selling agents.
If the private drainage system requires updating/replacement, it is assumed that prior to offers being made, associated costs have been considered and are the responsibility of the purchaser. Interested parties are advised to make their own investigations, no further information will be provided by the selling agents.
The estimated fastest download speed currently achievable for the property postcode area is around 25 Mbps (data taken from checker.ofcom.org.uk on 15/05/2025). Actual service availability at the property or speeds received may be different.
We understand that the property is likely to have current mobile coverage outdoors (data taken from checker.ofcom.org.uk on 15/05/2025). Please note that actual services available may be different depending on the particular circumstances, precise location and network outages.
Tenure
The Property is Freehold.
Local Authority
Conwy Borough Council
Garthewin Hall, LL22 8YR - Band I
Garthewin Farmhouse, LL22 8YR - Band E
The Flat, LL22 8YR - Band D
Ty Mawr Farm, LL22 8YR - Band F
The Coach House, LL22 SYR - Band H
Huntsman’s Lodge, LL22 8YR - Band D
The Book Room, LL22 8YR - Band D
Lodge Uchaf, LL22 8YN - Band C
EPC Ratings
Garthewin Hall - F
Garthewin Farmhouse - G
The Flat - F
Ty Mawr Farm - G
The Coach House - F
Huntsman's Lodge - TBC
The Book Room - TBC
Lodge Uchaf - G
Plans and boundaries
The plans within these particulars are based on Ordnance Survey data and provided for reference only. They are believed to be correct but accuracy is not guaranteed. The purchaser shall be deemed to have full knowledge of all boundaries and the extent of ownership. Neither the vendor nor the vendor’s agents will be responsible for defining the boundaries or the ownership thereof.
Method of sale
The property is for sale by Private Treaty
Public rights of way, wayleaves and easements
The property is sold subject to all rights of way, wayleaves and easements whether or not they are defined in this brochure.
Viewings
Strictly by appointment through Fisher German LLP.
Directions
Postcode – LL22 8YR
what3words – ///rhino.ratio.played
Brochures
Particulars- COUNCIL TAXA payment made to your local authority in order to pay for local services like schools, libraries, and refuse collection. The amount you pay depends on the value of the property.Read more about council Tax in our glossary page.
- Band: TBC
- PARKINGDetails of how and where vehicles can be parked, and any associated costs.Read more about parking in our glossary page.
- Yes
- GARDENA property has access to an outdoor space, which could be private or shared.
- Yes
- ACCESSIBILITYHow a property has been adapted to meet the needs of vulnerable or disabled individuals.Read more about accessibility in our glossary page.
- Ask agent
Energy performance certificate - ask agent
Abergele, Conwy
Add an important place to see how long it'd take to get there from our property listings.
__mins driving to your place
Get an instant, personalised result:
- Show sellers you’re serious
- Secure viewings faster with agents
- No impact on your credit score
Your mortgage
Notes
Staying secure when looking for property
Ensure you're up to date with our latest advice on how to avoid fraud or scams when looking for property online.
Visit our security centre to find out moreDisclaimer - Property reference CHS250018. The information displayed about this property comprises a property advertisement. Rightmove.co.uk makes no warranty as to the accuracy or completeness of the advertisement or any linked or associated information, and Rightmove has no control over the content. This property advertisement does not constitute property particulars. The information is provided and maintained by Fisher German, Covering Cheshire and North Wales. Please contact the selling agent or developer directly to obtain any information which may be available under the terms of The Energy Performance of Buildings (Certificates and Inspections) (England and Wales) Regulations 2007 or the Home Report if in relation to a residential property in Scotland.
*This is the average speed from the provider with the fastest broadband package available at this postcode. The average speed displayed is based on the download speeds of at least 50% of customers at peak time (8pm to 10pm). Fibre/cable services at the postcode are subject to availability and may differ between properties within a postcode. Speeds can be affected by a range of technical and environmental factors. The speed at the property may be lower than that listed above. You can check the estimated speed and confirm availability to a property prior to purchasing on the broadband provider's website. Providers may increase charges. The information is provided and maintained by Decision Technologies Limited. **This is indicative only and based on a 2-person household with multiple devices and simultaneous usage. Broadband performance is affected by multiple factors including number of occupants and devices, simultaneous usage, router range etc. For more information speak to your broadband provider.
Map data ©OpenStreetMap contributors.
