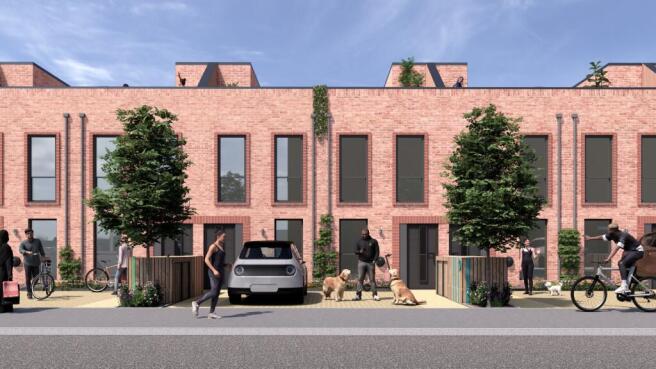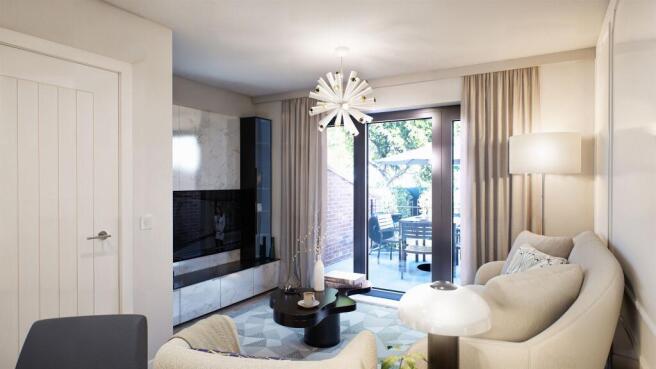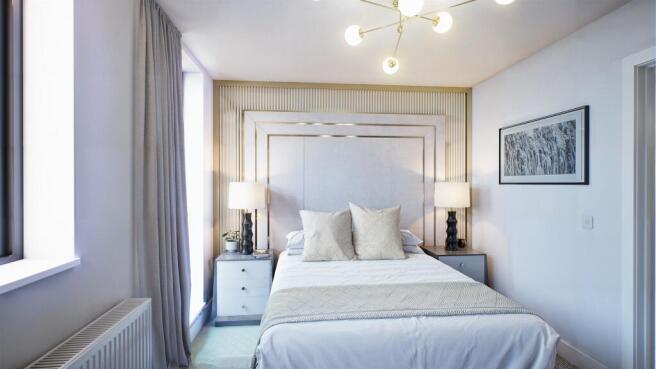Friar Gate, Derby

- PROPERTY TYPE
Town House
- BEDROOMS
2
- BATHROOMS
1
- SIZE
Ask agent
- TENUREDescribes how you own a property. There are different types of tenure - freehold, leasehold, and commonhold.Read more about tenure in our glossary page.
Freehold
Key features
- Two Equal size double Bedrooms
- Open Plan Kitchen /Living/ Dining Room
- Driveway
- Air Source Heat Pumps & EV charging point.
- White gloss handless kitchen with Oven , hob and extractor fan.
- The Grade 2 Listed Building has a GYM, Co-working facility restaurant & dynamic community hub
- LARGE PRIVATE ROOF TERRACE
- Parks , play areas and open green spaces
Description
SUMMARY
This stunning 2 bedroom home offers beautiful open plan living/kitchen /dining.. Upstairs, 2 equally sized spacious double bedrooms & family bathroom between . Up again to a spectacular roof terrace a unique feature to these perfectly designed homes . An opportunity to relax and enjoy the sunshine.
DESCRIPTION
This stunning 2 bedroom home offers beautiful open plan living/kitchen /dining.. Upstairs, 2 equally sized spacious double bedrooms & family bathroom between . Up again to a spectacular roof terrace a unique feature to these perfectly designed homes . An opportunity to relax and enjoy the sunshine.
These contemporary styled houses come with superb energy saving features , Air Source Heat Pumps & EV charging point.
Homeowners will have flooring provided , downlights to kitchens bathrooms + cloakrooms . Kitchens with oven , hob and cooker hood . These townhouses benefit from insulation designed to achieve the highest Energy ratings and also eliminate noise transference. The doors/ windows are double glazed & UPVC anthracite frames adding a pleasing aesthetic of these homes.
A Grade 2 Listed 19th Century bonded warehouse sympathetically converted into the Goods Yard and will house the gym , co-working facility, restaurant & dynamic community hub. Set to be the beating heart of the community at Friargate Derby's hottest property development and most talked about long awaited project.
.
.
The redevelopment at the former Friar Gate Goods Yard will deliver an extraordinary mixed-use development, featuring 227 elegant two- and three-bedroom townhouses, and a stunning four-storey apartment building with 49 contemporary apartments. All homes will benefit from air-source heat pumps, solar PV panels, and EV charging as part of the embedded sustainability features.
The scheme will offer a range of premium amenities, including a first-class health and fitness space, a vibrant restaurant and delicatessen, along with thoughtfully designed gardens.
This unique project will bring new life to two iconic Grade II listed buildings: the 19th-Century Bonded Warehouse and Engine House, seamlessly blending historical charm with contemporary living. The steps up to the historic Friar Gate Bridge, will also be transformed into a dynamic community space, retaining some of the original railway arch facades to honour its rich heritage.
Perfectly positioned, Friar Gate is just a five-minute walk away from Derby’s bustling city centre and only 1.2 miles away from Derby Train Station. Prepare to experience a harmonious blend of history, convenience, and modern comfort.
Ground Floor
To the front a driveway with electric vehicle charging point . Neatly designed bin storage .
Anthracite composite multi locking front door leads into entrance hall with vinyl plank flooring and stairs leading up to 1st floor . Doorway to side leading into open plan kitchen living dining area .
Kitchen/Living/Dining Irregular Shaped Room 25' 9" x 7' 1" ( 7.85m x 2.16m )
Stunning open plan design leading off hallway into spacious living/ dining/ kitchen area . Under stair storage and cloakroom with wc and handbasin. Vinyl plank flooring and downlights. Flooring flows throughout this living space , Hardwired for Freeview TV distribution & OFNL fibre provision Sky enabled. Kitchen area has white gloss handless wall and base units with wood effect worktop , sink and taps. Plumbing for washing/drying . Space for fridge/freezer. Electric oven , ceramic hob & extractor fan . Heat and smoke alarms . Radiators throughout home operated by eco friendly air source heat pumps. Downlights to kitchen area. Extra storage cupboard to kitchen area,
First Floor
Stairs up to 1st floor where a family bathroom and 2 equally sized bedrooms can be found , flooring throughout first floor is carpet with vinyl plank to bathroom.
Bedroom 1 Irregular Shaped Room 11' 7" x 8' 7" ( 3.53m x 2.62m )
Bedroom 1 is front facing and has 2 good size UPVC windows to maximise light. Hardwired for Freeviiew TV distribution. Pendant lighting and ample sockets . Carpeted in neutral shade.
Bedroom 2 Irregular Shaped Room 11' 7" x 8' 7" ( 3.53m x 2.62m )
Bedroom 2 benefits from a stunning rooflight allowing light pour into this good sized bedroom . Carpeted and pendant lighting with ample sockets . This bedroom is an equal size to bedroom 1 .
Roof Terrace Irregular Shaped Room 26' x 11' 8" ( 7.92m x 3.56m )
Stairs up to a storage cupboard then a door off to the spectacular roof terrace with views over Friargate- perfect for Alfresco dining -entertaining friends and loving life. A perfect space for growing your own vegetables or flowers to create your own private haven.
Bathroom
Family bathroom comprises bath with shower over and glass shower screen . Sink and wc , Flooring is vinyl plank and chrome towel radiator, Downlights to ceiling.
1. MONEY LAUNDERING REGULATIONS - Intending purchasers will be asked to produce identification documentation at a later stage and we would ask for your co-operation in order that there will be no delay in agreeing the sale.
2. These particulars do not constitute part or all of an offer or contract.
3. The measurements indicated are supplied for guidance only and as such must be considered incorrect.
4. Potential buyers are advised to recheck the measurements before committing to any expense.
5. Burchell Edwards has not tested any apparatus, equipment, fixtures, fittings or services and it is the buyers interests to check the working condition of any appliances.
6. Burchell Edwards has not sought to verify the legal title of the property and the buyers must obtain verification from their solicitor.
Brochures
Full Details- COUNCIL TAXA payment made to your local authority in order to pay for local services like schools, libraries, and refuse collection. The amount you pay depends on the value of the property.Read more about council Tax in our glossary page.
- Band: TBC
- PARKINGDetails of how and where vehicles can be parked, and any associated costs.Read more about parking in our glossary page.
- Driveway
- GARDENA property has access to an outdoor space, which could be private or shared.
- Patio
- ACCESSIBILITYHow a property has been adapted to meet the needs of vulnerable or disabled individuals.Read more about accessibility in our glossary page.
- Ask agent
Energy performance certificate - ask agent
Friar Gate, Derby
Add an important place to see how long it'd take to get there from our property listings.
__mins driving to your place
Get an instant, personalised result:
- Show sellers you’re serious
- Secure viewings faster with agents
- No impact on your credit score
Your mortgage
Notes
Staying secure when looking for property
Ensure you're up to date with our latest advice on how to avoid fraud or scams when looking for property online.
Visit our security centre to find out moreDisclaimer - Property reference DER214782. The information displayed about this property comprises a property advertisement. Rightmove.co.uk makes no warranty as to the accuracy or completeness of the advertisement or any linked or associated information, and Rightmove has no control over the content. This property advertisement does not constitute property particulars. The information is provided and maintained by Ashley Adams, Derby. Please contact the selling agent or developer directly to obtain any information which may be available under the terms of The Energy Performance of Buildings (Certificates and Inspections) (England and Wales) Regulations 2007 or the Home Report if in relation to a residential property in Scotland.
*This is the average speed from the provider with the fastest broadband package available at this postcode. The average speed displayed is based on the download speeds of at least 50% of customers at peak time (8pm to 10pm). Fibre/cable services at the postcode are subject to availability and may differ between properties within a postcode. Speeds can be affected by a range of technical and environmental factors. The speed at the property may be lower than that listed above. You can check the estimated speed and confirm availability to a property prior to purchasing on the broadband provider's website. Providers may increase charges. The information is provided and maintained by Decision Technologies Limited. **This is indicative only and based on a 2-person household with multiple devices and simultaneous usage. Broadband performance is affected by multiple factors including number of occupants and devices, simultaneous usage, router range etc. For more information speak to your broadband provider.
Map data ©OpenStreetMap contributors.



