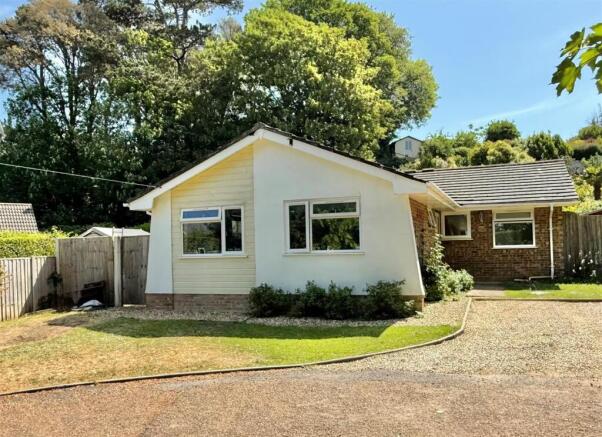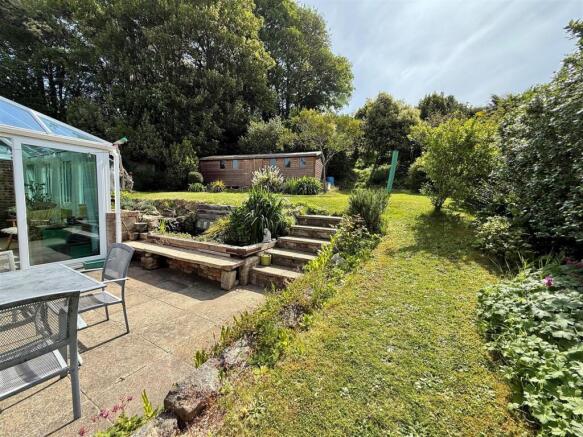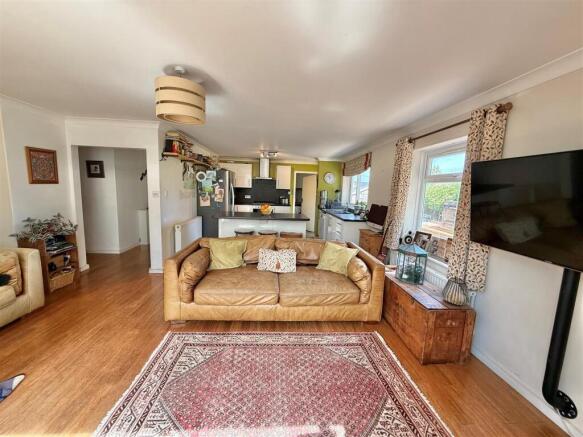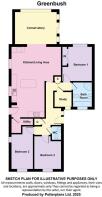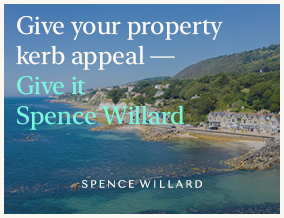
Totland Bay, Isle of Wight

- PROPERTY TYPE
Detached Bungalow
- BEDROOMS
3
- BATHROOMS
1
- SIZE
Ask agent
- TENUREDescribes how you own a property. There are different types of tenure - freehold, leasehold, and commonhold.Read more about tenure in our glossary page.
Freehold
Description
Offering some sea views from the rear garden this detached 3/4 bedroomed bungalow offers flexible accommodation and off-road parking. On entering the property you will start to appreciate the size of the bungalow which briefly comprises a large open plan room with fitted kitchen, a matching Island and a seating area with feature log burning stove. From here there is an opening to a good sized conservatory with views to the rear gardens and access to patio etc. In addition there are three bedrooms one looking over rear garden and two looking to the front plus a study/fourth bedroom as desired. There is a bath and shower room plus a separate WC. Moving outside there is a large wood built workshop which may be available by separate negotiation. There is parking to the front for two cars and access down the side to pretty landscaped gardens with sea views from the top of the garden.
Location - The property is situated in a small cul-de-sac of four bungalows located along Cliff Road in Totland Bay with nearby steps down to seafront with walks to Totland Bay Pier and beyond. There are numerous country and coastal walks to enjoy to and there is a handful of local shops a couple of minutes drive away or short walk away with the larger shopping centre within five minutes by car offering a good mix of supermarkets, bespoke shops and eateries together with a sports centre with indoor pool, a health centre and a library. The nearest regular ferry crossing can be found in Yarmouth with sailing to and from Lymington and onward rail and road connections.
Hall - A light and airy space with hanging space for coats, a built-in cupboard housing gas combination boiler and access to.
Open Plan Living Area Comprising: - 7.680 x 5.420 narrowing to 3.625. (25'2" x 17'9" n - The current owners have reconfigured the old layout and converted the old integral garage and created an open plan space with plenty of natural light, a kitchen and seating area plus access to a utility room. Further details below:
Kitchen - The kitchen offers a good range of kitchen units with worksurfaces over including inset sink and drainer and a large matching Island doubling as a breakfast bar further adding to the space. There is an inset five burner hob with integral oven/grill under with cooker hood over and matching splashbacks. External door to outside and door to
Utility - A useful space with plumbing and space for a washing machine and some storage space.
Lounge Area - Offering a light and airy space to sit with corner free-standing wood burning stove and arch into
Conservatory/Sunroom - 4.570 x 3.505 (14'11" x 11'5") - Another space bathed in natural light currently used as a dining area and offering access to the side patio and rear garden via sliding patio door..
Bedroom 1 - 3.755 x 3.245 plus built-in wardobes (12'3" x 10'7 - A double room with window overlooking rear gardens with a built-in triple wardrobe with sliding doors.
Bedroom 2 - 3.780 plus door recess x 2.350 (12'4" plus door - Another double room with dual aspect windows.
Bedroom 3 - 3.575 x 2.935 (11'8" x 9'7") - Another double room with window to front.
Study/Occassional Bedroom - 2.160 x 1.620 (7'1" x 5'3" ) - Currently used as a study/office with window to the front but could be a single bedroom if required.
Bath And Shower Room - 2.665 x 2.080 (8'8" x 6'9") - Comprising a curved corner shower, a free standing bath, a wash hand basin and a WC.
Outside - To the front there is off-road parking for two vehicles a lawned area plus access to side and rear gardens. The rear garden includes a feature pond, some mature planting, at good sized patio and a lawned area with some sea views from the rear of the garden. There is a couple of wood outbuildings which may be available by separate negotiation.
Tenure - Freehold
Council Tax Band - E
Epc Rating - D
Viewing - Strictly by appointment via the selling agent Spence Willard.
IMPORTANT NOTICE 1. Particulars: These particulars are not an offer or contract, nor part of one. You should not rely on statements by Spence Willard in the particulars or by word of mouth or in writing ("information") as being factually accurate about the property, its condition or its value. Neither Spence Willard nor any joint agent has any authority to make any representations about the property, and accordingly any information given is entirely without responsibility on the part of the agents, seller(s) or lessor(s). 2. Photos etc: The photographs show only certain parts of the property as they appeared at the time they were taken. Areas, measurements and distances given are approximate only. 3. Regulations etc: Any reference to alterations to, or use of, any part of the property does not mean that any necessary planning, building regulations or other consent has been obtained. A buyer or lessee must find out by inspection or in other ways that these matters have been properly dealt with and that all information is correct. 4. VAT: The VAT position relating to the property may change without notice.
Brochures
Greenbush Brochure.pdf- COUNCIL TAXA payment made to your local authority in order to pay for local services like schools, libraries, and refuse collection. The amount you pay depends on the value of the property.Read more about council Tax in our glossary page.
- Band: E
- PARKINGDetails of how and where vehicles can be parked, and any associated costs.Read more about parking in our glossary page.
- Yes
- GARDENA property has access to an outdoor space, which could be private or shared.
- Yes
- ACCESSIBILITYHow a property has been adapted to meet the needs of vulnerable or disabled individuals.Read more about accessibility in our glossary page.
- Ask agent
Totland Bay, Isle of Wight
Add an important place to see how long it'd take to get there from our property listings.
__mins driving to your place
Get an instant, personalised result:
- Show sellers you’re serious
- Secure viewings faster with agents
- No impact on your credit score



Your mortgage
Notes
Staying secure when looking for property
Ensure you're up to date with our latest advice on how to avoid fraud or scams when looking for property online.
Visit our security centre to find out moreDisclaimer - Property reference 33908997. The information displayed about this property comprises a property advertisement. Rightmove.co.uk makes no warranty as to the accuracy or completeness of the advertisement or any linked or associated information, and Rightmove has no control over the content. This property advertisement does not constitute property particulars. The information is provided and maintained by Spence Willard, Freshwater. Please contact the selling agent or developer directly to obtain any information which may be available under the terms of The Energy Performance of Buildings (Certificates and Inspections) (England and Wales) Regulations 2007 or the Home Report if in relation to a residential property in Scotland.
*This is the average speed from the provider with the fastest broadband package available at this postcode. The average speed displayed is based on the download speeds of at least 50% of customers at peak time (8pm to 10pm). Fibre/cable services at the postcode are subject to availability and may differ between properties within a postcode. Speeds can be affected by a range of technical and environmental factors. The speed at the property may be lower than that listed above. You can check the estimated speed and confirm availability to a property prior to purchasing on the broadband provider's website. Providers may increase charges. The information is provided and maintained by Decision Technologies Limited. **This is indicative only and based on a 2-person household with multiple devices and simultaneous usage. Broadband performance is affected by multiple factors including number of occupants and devices, simultaneous usage, router range etc. For more information speak to your broadband provider.
Map data ©OpenStreetMap contributors.
