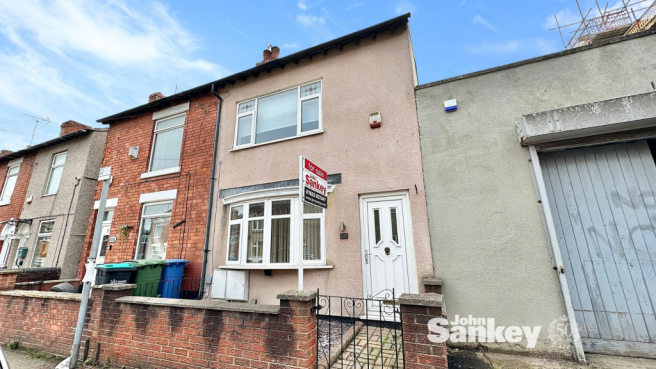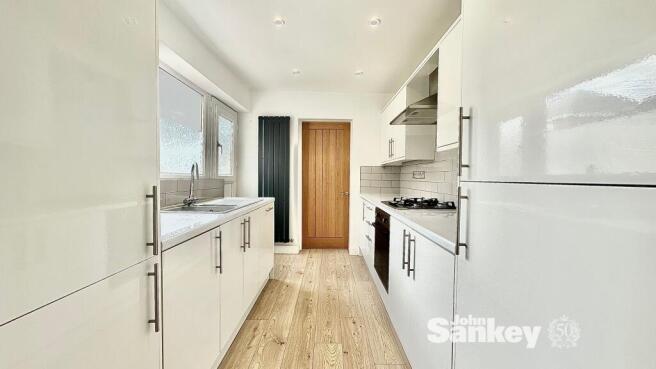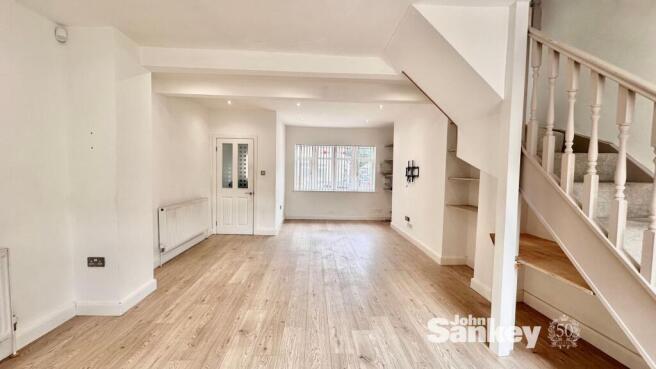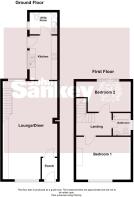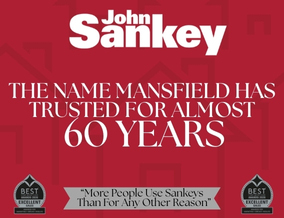
2 bedroom semi-detached house for sale
Dallas Street, Mansfield, NG18

- PROPERTY TYPE
Semi-Detached
- BEDROOMS
2
- BATHROOMS
1
- SIZE
Ask agent
- TENUREDescribes how you own a property. There are different types of tenure - freehold, leasehold, and commonhold.Read more about tenure in our glossary page.
Freehold
Key features
- TWO BEDROOM SEMI DETACHED HOUSE, EPC RATING: E
- COMPLETELY RENOVATED OVER THE LAST FOUR YEARS
- OFFERING MODERN, CLEAN AND TIDY INTERIOR
- OPEN PLAN/ LIVING DINING ROOM
- NO UPWARD CHAIN, VIEWING HIGHLY RECOMMENDED
Description
***GUIDE PRICE £125,000-£135,000*** This superbly renovated semi-detached home offers a rare and exciting opportunity, blending stylish residential living while being within easy reach of local amenities. Over the past four years, the property has undergone an impressive transformation, including a full rewire, re-plastering throughout, a new gas central heating system, and high-quality upgrades to both the kitchen and bathroom. A useful utility area and downstairs WC have also been created—an ideal feature for families or those buying their first home.
Internally, the accommodation begins with a welcoming entrance area which leads through to a beautifully presented, open-plan lounge and dining room. This space has been thoughtfully opened up by the current owner, creating a fantastic social area perfect for entertaining or relaxing. The décor is modern and neutral, with an abundance of natural light flowing through the windows to create a bright and airy feel. The kitchen follows on and is finished to a contemporary standard, with the adjacent utility area and WC providing practicality without compromise on style.
Upstairs, there are two well-proportioned bedrooms, both tastefully decorated, and a modern bathroom suite which continues the modern theme seen throughout the property.
Externally the property offers a lovely low maintenance garden to the rear, lending itself to become the perfect area for relaxing or entertaining friends and family.
Offered for sale with NO UPWARD CHAIN, and situated in a convenient location with good access to local amenities and road links, an early viewing is essential to fully appreciate the accommodation on offer here.
EPC Rating: E
Entrance Porch
1.73m x 1.24m
The property opens into an entrance porch, offering convenient storage space. Ceiling spotlights illuminate this area, which then leads into the lounge and dining area.
Lounge/Diner
7.98m x 4.42m
This open-plan lounge and dining space is generously proportioned and benefits from natural light filling the space through UPVC double glazed windows at both the front and rear of the property. Additional lighting is provided by ceiling spotlights, creating a bright and welcoming atmosphere. Laminate flooring runs throughout, under-stairs storage makes the space more practical and central heating radiators complete the space.
Kitchen
3.61m x 2.24m
The kitchen is well-appointed with wall and base units complemented by tiled splash backs throughout. It includes modern appliances such as an integrated dishwasher, fridge freezer, and a gas hob and oven with an extractor fan. The space is enhanced by a vertical central heating radiator and a rear door providing convenient access to the garden. A one-and-a-half sink unit adds practicality, while laminate flooring flows seamlessly from the lounge/diner. Natural light enters through a UPVC double glazed window to the side aspect, further illuminated by ceiling spotlights and access is gain to the utility area.
Utility room/WC
1.78m x 2.24m
This downstairs WC doubles as a utility area, featuring wall and base units with storage, a sink, and a low-flush WC. The space is finished with tiled splash backs, a central heating radiator, and a UPVC double glazed window to the side aspect for natural light.
Bedroom No 1
3.48m x 4.34m
A generous sized bedroom with a UPVC double glazed window facing the front of the property, allowing ample natural light to flood the space. It includes a central heating radiator, ceiling spotlights, and multiple power points.
Bedroom no 2
2.44m x 4.47m
This bedroom overlooks the rear garden through a UPVC double-glazed window. It features built-in recessed shelves, a central heating radiator, spotlights, and power points.
Bathroom
The bathroom is equipped with wall and base units, a vanity sink, a low-flush WC, and a bath with a mains-fed shower. It also includes a heated towel rail, and a window to the side aspect, ensuring plenty of natural light.
Outside
A low maintenance front leads to the main entrance door. At the rear, a concreted patio area offers a practical space for outdoor seating or activities. Beyond the patio, the garden continues with a raised section laid with low-maintenance artificial grass, ideal for relaxation or play. A low-lying wall borders the rear garden, providing a subtle boundary between this property and the neighbouring garden.
Additional information
Tenure: Freehold
Council tax band: A
Mobile/Broadband Coverage Checker visit: then click mobile & broadband checker.
Brochures
Property Brochure- COUNCIL TAXA payment made to your local authority in order to pay for local services like schools, libraries, and refuse collection. The amount you pay depends on the value of the property.Read more about council Tax in our glossary page.
- Band: A
- PARKINGDetails of how and where vehicles can be parked, and any associated costs.Read more about parking in our glossary page.
- Ask agent
- GARDENA property has access to an outdoor space, which could be private or shared.
- Yes
- ACCESSIBILITYHow a property has been adapted to meet the needs of vulnerable or disabled individuals.Read more about accessibility in our glossary page.
- Ask agent
Energy performance certificate - ask agent
Dallas Street, Mansfield, NG18
Add an important place to see how long it'd take to get there from our property listings.
__mins driving to your place
Get an instant, personalised result:
- Show sellers you’re serious
- Secure viewings faster with agents
- No impact on your credit score
Your mortgage
Notes
Staying secure when looking for property
Ensure you're up to date with our latest advice on how to avoid fraud or scams when looking for property online.
Visit our security centre to find out moreDisclaimer - Property reference e5428eb9-dc6b-4ec7-8829-f4235999b7bc. The information displayed about this property comprises a property advertisement. Rightmove.co.uk makes no warranty as to the accuracy or completeness of the advertisement or any linked or associated information, and Rightmove has no control over the content. This property advertisement does not constitute property particulars. The information is provided and maintained by John Sankey, Mansfield. Please contact the selling agent or developer directly to obtain any information which may be available under the terms of The Energy Performance of Buildings (Certificates and Inspections) (England and Wales) Regulations 2007 or the Home Report if in relation to a residential property in Scotland.
*This is the average speed from the provider with the fastest broadband package available at this postcode. The average speed displayed is based on the download speeds of at least 50% of customers at peak time (8pm to 10pm). Fibre/cable services at the postcode are subject to availability and may differ between properties within a postcode. Speeds can be affected by a range of technical and environmental factors. The speed at the property may be lower than that listed above. You can check the estimated speed and confirm availability to a property prior to purchasing on the broadband provider's website. Providers may increase charges. The information is provided and maintained by Decision Technologies Limited. **This is indicative only and based on a 2-person household with multiple devices and simultaneous usage. Broadband performance is affected by multiple factors including number of occupants and devices, simultaneous usage, router range etc. For more information speak to your broadband provider.
Map data ©OpenStreetMap contributors.
