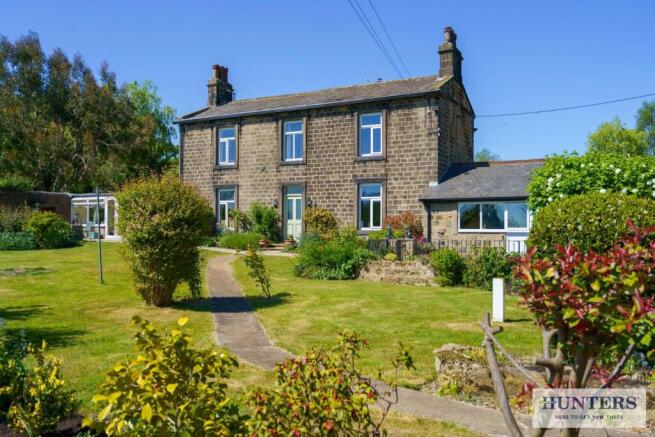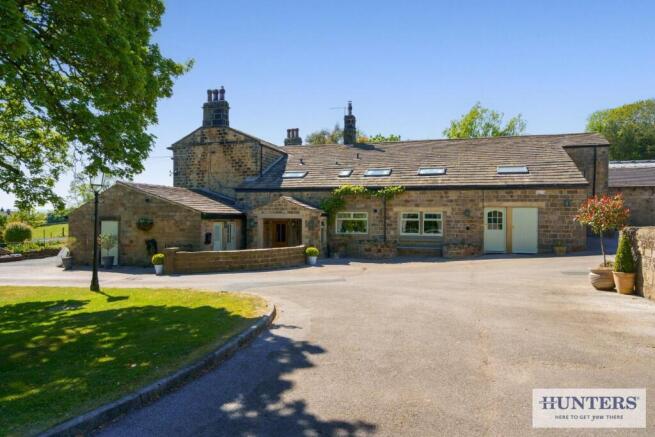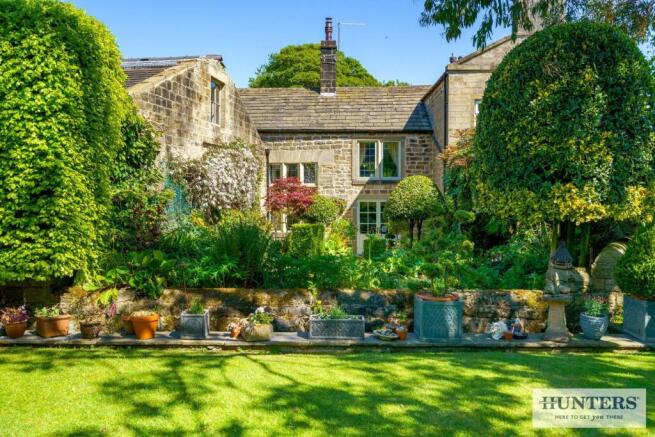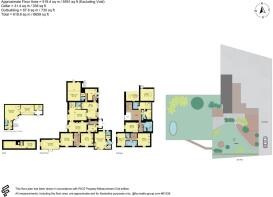Carlton Lane, Guiseley, Leeds

- PROPERTY TYPE
Detached
- BEDROOMS
5
- BATHROOMS
5
- SIZE
6,500 sq ft
604 sq m
- TENUREDescribes how you own a property. There are different types of tenure - freehold, leasehold, and commonhold.Read more about tenure in our glossary page.
Freehold
Key features
- MAGNIFICENT PERIOD FARMHOUSE
- AROUND FIVE ACRES OF LAND WITH OPTION OF MORE BY SEPARATE NEGOTIATION
- SOUGHT AFTER LOCATION
- PERIOD FEAUTRES THROUGHOUT
- PRIVATE DRIVEWAY WITH PARKING FOR MULTIPLE CARS
- CLOSE TO HIGHLY REGARDED SCHOOLS
- EXCELLENT TRANSPORT LINKS
- VAULTED WINE CELLAR AND WINE TASTING ROOM
- PLANNING PASSED FOR CONSTRUCTION OF THREE NEW DWELLINGS WHICH THE OWNER WOULD SELL WITH THE FARMHOUSE FOR A TOTAL PRICE OF £2,500,000.
- FLEXIBLE AND VERSATILE ACCOMMODATION
Description
On the peaceful outskirts of Guiseley, nestled within the tranquil beauty of the Yorkshire countryside, lies a truly breathtaking stone-built farmhouse, offered for sale with approximately five acres of mature, private land and the opportunity to acquire additional acreage by separate negotiation. Accessed via a long, private tree-lined driveway, this most attractive and characterful property presents a rare and exciting chance for the discerning buyer to secure what could well be their ‘forever home’. Rich in charm, space and versatility, the farmhouse is a wonderful blend of traditional architecture and modern functionality, currently arranged as two interlinked dwellings, providing approximately 6,500 square feet of living accommodation that would suit a variety of lifestyles, including multi-generational living or conversion to a single grand residence.
The first dwelling opens into a welcoming entrance hallway which sets the tone for the rest of the home with its warmth and character. A spacious sitting room offers a cosy yet elegant atmosphere, ideal for relaxing evenings or entertaining guests. The adjoining conservatory enjoys lovely views across the beautifully tended garden, flooding the room with natural light and providing a perfect spot to enjoy morning coffee or afternoon tea whilst soaking in the peaceful surroundings. The dining kitchen is both charming and functional, with ample space for informal family meals or more formal gatherings, all while retaining a homely farmhouse feel. Adjoining this part of the property is a well-equipped catering kitchen, currently used for professional-standard cooking but which could, if desired, be converted into another reception space, games room or family room. There is also a useful utility area, a large walk-in pantry and a separate WC on the ground floor, offering excellent practicality. To the first floor are two particularly spacious double bedrooms, both full of character and comfort, along with a stylish house bathroom and a separate shower room, offering flexibility and convenience for residents and guests alike.
The second dwelling is equally impressive and begins with a generous entrance hallway that leads into a superb dining kitchen fitted with classic shaker-style units and high-quality integrated appliances. The kitchen flows into a large utility room, which benefits from a pantry cupboard and provides excellent storage and laundry space. A guest WC is also located on the ground floor, along with an absolutely stunning dining room and reception hallway featuring a galleried landing, exposed beams and original stone flooring, creating a magnificent first impression and a wonderful area for entertaining on a grand scale. A second guest WC is positioned nearby, along with an elegant sitting room that exudes charm, featuring an inset log-burning effect gas fire with a limestone surround that adds warmth and character. From here, a staircase leads down to a truly remarkable vaulted wine cellar and wine tasting room, a rare and luxurious feature that will no doubt appeal to connoisseurs and hosts alike.
Attached to the main residence are a range of useful outbuildings that further enhance the property’s appeal. These include a workshop and loft store, a separate storage room, a delightful potting shed, and an additional conservatory that connects beautifully to the landscaped garden. Of particular note is the summer house, which comes complete with an ancillary kitchen and washroom, offering an exceptional space for entertaining during the warmer months, whether hosting garden parties or enjoying tranquil evenings outdoors.
Upstairs in the second dwelling, the character continues with three generously sized double bedrooms, two of which benefit from stylish ensuite bathrooms, ideal for guests or family members seeking privacy and comfort. The main house bathroom serves the third bedroom and is a real showstopper in its own right, featuring a walk-in shower and a luxurious sunken bath, offering a spa-like retreat within the home.
Outside, the farmhouse is set within around five acres of glorious, established grounds. Mature trees, rolling lawns, floral borders and open spaces create an idyllic outdoor setting, perfect for those seeking peace and seclusion. Whether you are looking for a property to accommodate equestrian pursuits, expand a growing family or simply enjoy a more serene pace of life, this magnificent home offers unrivalled potential. The optional additional land, available by separate negotiation, further enhances the property’s appeal, offering scope for further development or agricultural use.
Rarely does a property of such scale, character and potential come to market in this sought-after location. Combining privacy, charm and extensive accommodation with easy access to the amenities and transport links of Guiseley and beyond, this exceptional farmhouse must be viewed to be fully appreciated.
The barns, land and outhouses to the rear are not being sold with the property as they will soon be demolished to make way for three new dwellings to be built. Full details of the planning application available through the branch. The seller would consider selling the farmhouse and development for a total price of £2,350,000.
Additional Info - Offer Acceptance & AML Regulations
Under the Money Laundering, Terrorist Financing & Transfer of Funds Regulations 2017, we are required to obtain proof of the source of funds for the purchase, as well as identification documents for all prospective buyers. We kindly ask buyers to assist with this process to avoid any delays in agreeing a sale.
A fee of £42 (inclusive of VAT) per named buyer is payable by the successful purchaser(s). This fee covers the money laundering checks carried out by SmartSearch, the firm that administers our ID verification. Please note that the property will not be marked as sold subject to contract until all required identification has been provided and AML checks have been satisfactorily completed.
________________________________________
Mortgage Advice
We are pleased to offer mortgage advice through our partnership with CS Mortgage Solutions. To arrange an appointment, please contact the branch and we will organise for an advisor to help you find the most suitable mortgage for your circumstances.
The initial consultation is free of charge and without obligation. A fee may be payable should you choose to proceed with their services.
________________________________________
Please Note
The extent of the property and its boundaries are subject to confirmation by inspection of the title deeds. All measurements provided in these particulars are approximate and intended for guidance only. Fixtures, fittings and appliances have not been tested, and no warranty can be given regarding their condition or functionality. Internal photographs are supplied for general information and should not be taken to imply that any specific item is included in the sale.
Brochures
Carlton Lane, Guiseley, LeedsDevelopment- COUNCIL TAXA payment made to your local authority in order to pay for local services like schools, libraries, and refuse collection. The amount you pay depends on the value of the property.Read more about council Tax in our glossary page.
- Band: G
- PARKINGDetails of how and where vehicles can be parked, and any associated costs.Read more about parking in our glossary page.
- Yes
- GARDENA property has access to an outdoor space, which could be private or shared.
- Yes
- ACCESSIBILITYHow a property has been adapted to meet the needs of vulnerable or disabled individuals.Read more about accessibility in our glossary page.
- Ask agent
Carlton Lane, Guiseley, Leeds
Add an important place to see how long it'd take to get there from our property listings.
__mins driving to your place
Get an instant, personalised result:
- Show sellers you’re serious
- Secure viewings faster with agents
- No impact on your credit score
Your mortgage
Notes
Staying secure when looking for property
Ensure you're up to date with our latest advice on how to avoid fraud or scams when looking for property online.
Visit our security centre to find out moreDisclaimer - Property reference 33909081. The information displayed about this property comprises a property advertisement. Rightmove.co.uk makes no warranty as to the accuracy or completeness of the advertisement or any linked or associated information, and Rightmove has no control over the content. This property advertisement does not constitute property particulars. The information is provided and maintained by Hunters, Yeadon, Guiseley and Surrounding. Please contact the selling agent or developer directly to obtain any information which may be available under the terms of The Energy Performance of Buildings (Certificates and Inspections) (England and Wales) Regulations 2007 or the Home Report if in relation to a residential property in Scotland.
*This is the average speed from the provider with the fastest broadband package available at this postcode. The average speed displayed is based on the download speeds of at least 50% of customers at peak time (8pm to 10pm). Fibre/cable services at the postcode are subject to availability and may differ between properties within a postcode. Speeds can be affected by a range of technical and environmental factors. The speed at the property may be lower than that listed above. You can check the estimated speed and confirm availability to a property prior to purchasing on the broadband provider's website. Providers may increase charges. The information is provided and maintained by Decision Technologies Limited. **This is indicative only and based on a 2-person household with multiple devices and simultaneous usage. Broadband performance is affected by multiple factors including number of occupants and devices, simultaneous usage, router range etc. For more information speak to your broadband provider.
Map data ©OpenStreetMap contributors.




