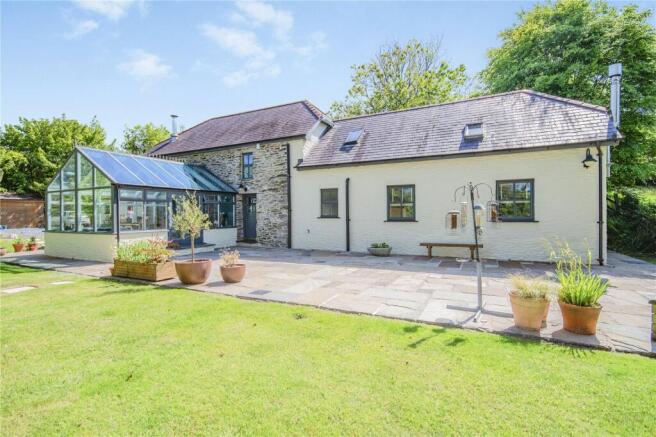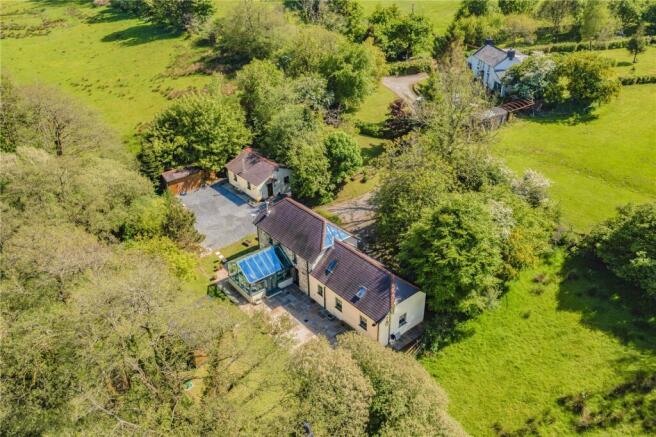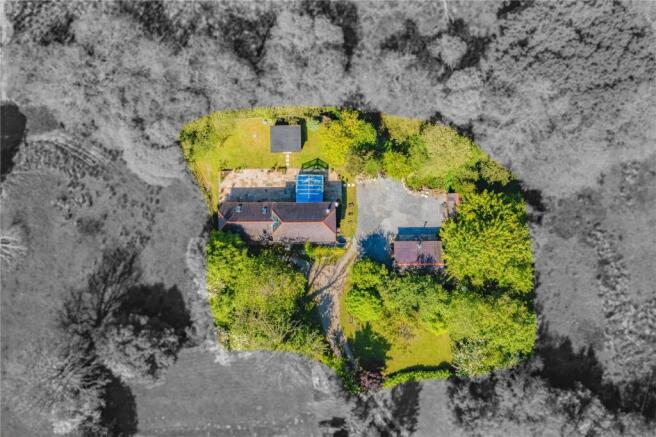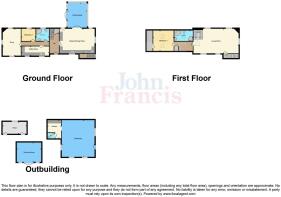Blaenffos, Boncath, Pembrokeshire, SA37

- PROPERTY TYPE
Detached
- BEDROOMS
3
- BATHROOMS
2
- SIZE
Ask agent
- TENUREDescribes how you own a property. There are different types of tenure - freehold, leasehold, and commonhold.Read more about tenure in our glossary page.
Freehold
Description
A unique opportunity to acquire this 200 year old former Mill which has been finished to an extremely high standard, sitting in just under 3/4 acre of beautiful gardens, on the outskirts of Blaenffos in the Preseli hills, nine miles from the coastal towns of Newport and Cardigan.
Yr Hen Felin is situated at the end of a private track shared with just one neighbour and boasts immaculate accommodation, a number of outbuildings plus the opportunity for multi-generational living with part of the property being suited for a self contained, ground floor annex.
The property offers some fantastic features including a fantastic kitchen with handmade units, a wonderful sunroom, two double bedrooms plus a shower room and utility on the ground floor. Upstairs boasting a large lounge with wood burning stove, vaulted ceilings and a good size balcony plus a master bedroom with dressing room and a family bathroom. Further benefits include internal handmade oak doors with thumb latch closures, Travertine natural stone tiled flooring throughout most of the downstairs plus internal and external slate window sills.
Outside, there are a range of fantastic outbuildings including a detached studio store room and cloakroom, double glazed windows and hot and cold water supply. Ideal for a purchaser looking to run a business from home or create an air B and B (stc) There is also an insulated log cabin perfect for those wishing for a home office, music studio or craft room.
All of the above is situated within approximately 3/4 acres of beautiful gardens which include a large patio, wildlife pond and a large gravel driveway which provides ample off road parking. The original waterwheel is still on site and available for restoration.
Viewing is highly advised to avoid disappointment!
///delighted.unclaimed.segments
Please note : Postcode on streetview won't taking you to the property. Please use the what3words above.
Accommodation Enter via front door to:
Entrance Hall
Handmade oak staircase rising to first floor, understairs storage cupboard, Travertine natural stone tiled flooring with underfloor heating, doors open to:
Kitchen/ Dining Room
22'10" x 16' (max) (6.96m x 4.88m (max)).
Fitted with a range of handmade wall and base units with granite worktops over, Belfast sink unit, built in electric oven and 4 ring hob with extractor hood over, dishwasher, built in fridge/freezer, oil fired Rayburn, part tiled walls, Travertine natural stone tiled and underfloor heating, double glazed external stable door to rear, double glazed windows to front, side and rear, spotlighting, double doors open to:
Sun Room
16'1" x 13'8" (4.9m x 4.17m).
Wrap around double glazed windows boasting fantastic views over garden and countryside, vaulted ceiling with tinted anti-glare glass roof, double glazed double doors to rear patio, continued Travertine natural stone tiled flooring with underfloor heating, ceiling and wall lights.
Bedroom (Currently used as a sitting room)
16'9" x 11'3" (5.1m x 3.43m).
Double glazed windows to front, side and rear, wood burning stove, slate hearth, engineered wooden flooring with underfloor heating.
Utility Room
17'3" x 4'7" (5.26m x 1.4m).
Open shelves with worktop over, sink unit, plumbing for washing machine, space for white goods, two double glazed windows to front, hot water cylinder, tiled flooring with underfloor heating.
Bedroom
9'5" x 8' (2.87m x 2.44m).
Double glazed window to rear, underfloor heating, double wardrobe.
Shower Room
8'1" x 7'1" (2.46m x 2.16m).
Wet room style shower, pedestal wash hand basin, WC, frosted double glazed window to rear, tumbled Travertine tiled walls, tiled floor with underfloor heating.
These downstairs rooms could easily be converted to an internal annexe if required.
First Floor Handmade oak banister.
Living Room
29' x 14'4" (8.84m x 4.37m).
Vaulted ceilings with handmade exposed beams, oak flooring, double glazed windows to front, side and rear, double glazed skylight, cast iron radiators, wood burning stove set on slate hearth, double glazed door to rear balcony with external steps, door to:
Landing
11'8" x 6'3" MAX (3.56m x 1.9m MAX).
Double glazed skylight, built in airing cupboard, radiator, doors to:
Master Bedroom
12'8" x 12'7" (3.86m x 3.84m).
Double glazed skylights, radiator, door to:
Dressing Room
11'4" x 3'6" (3.45m x 1.07m).
Bathroom
11'7" x 5'9" (3.53m x 1.75m).
Corner Bath with mixer tap, double shower cubicle, WC, pedestal wash hand basin, tiled floor and walls, heated towel rail, double glazed skylight.
Externally
The property sits within approximate 3/4 acre plot with beautiful private gardens, ample off road parking, wildlife pond, a large patio seating area all of which boasting fantastic countryside views, electric car charging point, stream border. Two outside taps and two electric plugs.
Studio
A detached building ideal for those running their own businesses, working from home, overflow accommodation etc. With hot and cold water supply, daylight lightbulbs ample power points.
Room One
23'1" x 20'5" (7.04m x 6.22m).
Wood flooring, open shelving with work tops over, electric radiators, double glazed windows, double industrial sink units, attic hatch with integrated drop-down ladder, the attic is fully insulated and boarded with electric light. Opening to:
Room Two
11'6" x 8'5" MAX (3.5m x 2.57m MAX).
Work station/ shelving, slate floor tiles, vertical radiator, ample power points, door to:
Cloakroom
Vanity wash hand basin, WC, continued tiled flooring.
Detached Timber Storeroom
18 x 7'9" (18 x 2.36m).
Frosted double glazed window to rear, workbenches.
Home Office/Log Cabin
15'4" x 12'2" (4.67m x 3.7m).
Wood flooring, double glazed double doors to enter, two double glazed windows, ample power points, galvanised electrical trunking, wall lights. Built in 2021 with a 10 year guarentee.
Services We are advised that mains electricity and water are connected to the property. Oil fired central heating with underfloor heating on ground floor, each room is thermostatically controlled. Recently installed bio digester sewage treatment plant. The property enjoys Starlink internet.
Additional Information The approximate sq ft of the property - 1904 sq ft.
The approximate sq ft of the outbuildings - 893 sq ft.
- COUNCIL TAXA payment made to your local authority in order to pay for local services like schools, libraries, and refuse collection. The amount you pay depends on the value of the property.Read more about council Tax in our glossary page.
- Band: G
- PARKINGDetails of how and where vehicles can be parked, and any associated costs.Read more about parking in our glossary page.
- Yes
- GARDENA property has access to an outdoor space, which could be private or shared.
- Yes
- ACCESSIBILITYHow a property has been adapted to meet the needs of vulnerable or disabled individuals.Read more about accessibility in our glossary page.
- Ask agent
Blaenffos, Boncath, Pembrokeshire, SA37
Add an important place to see how long it'd take to get there from our property listings.
__mins driving to your place
Get an instant, personalised result:
- Show sellers you’re serious
- Secure viewings faster with agents
- No impact on your credit score
Your mortgage
Notes
Staying secure when looking for property
Ensure you're up to date with our latest advice on how to avoid fraud or scams when looking for property online.
Visit our security centre to find out moreDisclaimer - Property reference CRD250209. The information displayed about this property comprises a property advertisement. Rightmove.co.uk makes no warranty as to the accuracy or completeness of the advertisement or any linked or associated information, and Rightmove has no control over the content. This property advertisement does not constitute property particulars. The information is provided and maintained by John Francis, Cardigan. Please contact the selling agent or developer directly to obtain any information which may be available under the terms of The Energy Performance of Buildings (Certificates and Inspections) (England and Wales) Regulations 2007 or the Home Report if in relation to a residential property in Scotland.
*This is the average speed from the provider with the fastest broadband package available at this postcode. The average speed displayed is based on the download speeds of at least 50% of customers at peak time (8pm to 10pm). Fibre/cable services at the postcode are subject to availability and may differ between properties within a postcode. Speeds can be affected by a range of technical and environmental factors. The speed at the property may be lower than that listed above. You can check the estimated speed and confirm availability to a property prior to purchasing on the broadband provider's website. Providers may increase charges. The information is provided and maintained by Decision Technologies Limited. **This is indicative only and based on a 2-person household with multiple devices and simultaneous usage. Broadband performance is affected by multiple factors including number of occupants and devices, simultaneous usage, router range etc. For more information speak to your broadband provider.
Map data ©OpenStreetMap contributors.







