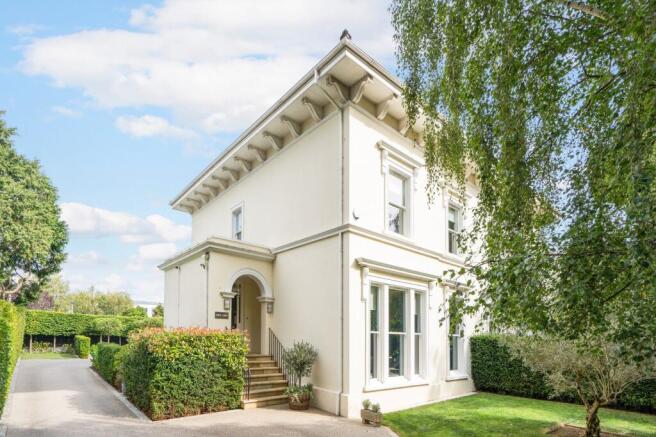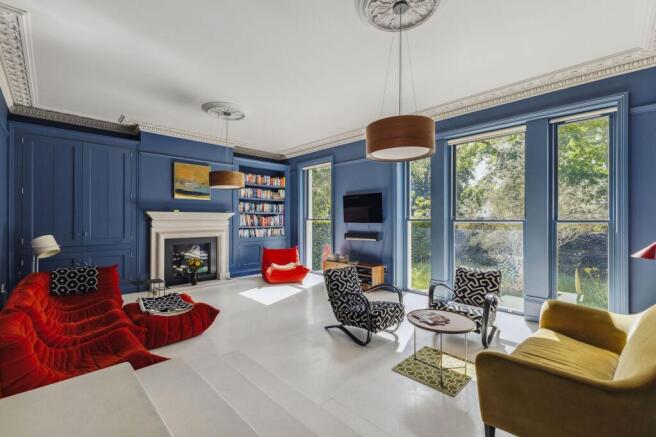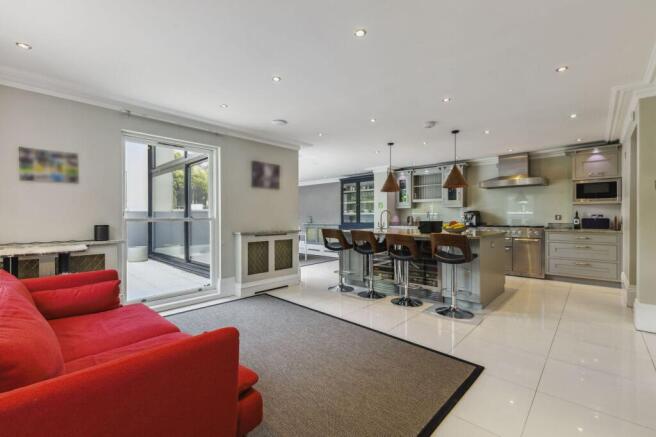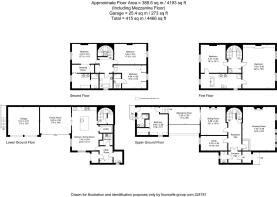Pittville Crescent, Cheltenham, GL52

- PROPERTY TYPE
Town House
- BEDROOMS
6
- BATHROOMS
5
- SIZE
4,193 sq ft
390 sq m
- TENUREDescribes how you own a property. There are different types of tenure - freehold, leasehold, and commonhold.Read more about tenure in our glossary page.
Freehold
Key features
- Regency style townhouse
- 5/6 bedrooms
- 4 reception rooms
- Open plan kitchen/living/dining
- 4 bathrooms
- Self contained annexe
- Secure gated driveway
Description
Tucked away behind electric gates on a highly sought-after crescent, Fern Lawn is a truly special Regency-style townhouse offering five to six bedrooms. This home strikes a perfect balance between timeless elegance and modern sophistication, with every detail carefully considered to create a luxurious yet welcoming space that works effortlessly for contemporary family life.
The entrance hall sets the tone, graceful and inviting, leading into a beautifully light drawing room and additional reception area on the raised ground floor. Large sash windows allow natural light to pour in, drawing attention to the intricate features and generous ceiling heights that give the home its traditional charm. A striking stone fireplace creates a cosy focal point, especially during the winter months.
In addition to the formal reception rooms, the property offers a further, more informal sitting room ideal for relaxed family living. This space opens onto a mezzanine level, currently used as a flexible area perfect for a games room, library, or studio. From here, access leads directly into the self-contained annexe, which comprises a double bedroom, shower room, and its own private entrance. Whether used for extended family or guests, this entire wing of the house can be cleverly separated to form its own private living quarters offering exceptional versatility within the overall footprint of the home.
Stairs take you down to the heart of the home, an open-plan kitchen and living area that flows seamlessly into the dining space. From here, doors open directly onto a private, enclosed terrace, perfect for entertaining, whether it’s weekend brunches or summer evenings with friends.
On the first floor, the principal suite offers space, style and flexibility. Sharing an impressive Jack and Jill en suite with the guest bedroom, this level could easily be reconfigured into a full-floor suite with a dressing room. Upstairs, you'll find three further spacious bedrooms, two with their own en suites and an additional stylish family bathroom.
Outside, the landscaped garden offers a real sense of escape. Surrounded by established planting and vibrant blooms, the terrace is made for al fresco dining or simply unwinding in the sun. A resin driveway provides ample off-road parking, and there’s a self-contained annexe above the double garage with its own separate entrance, ideal for guests, older children, or even as a home office or studio.
EPC Rating: C
Drawing room
7.43m x 5.48m
Light pours through the grand sash windows, casting a soft, golden glow across the room and drawing attention to the exquisite detailing. Ornate cornicing and soaring ceilings enhance the character and charm of a traditional family drawing room, creating an impressive yet welcoming setting. At the heart of the room stands a magnificent stone fireplace, its timeless craftsmanship offering a natural focal point. As the seasons shift, it promises warmth and intimacy, infusing the space with a cosy, comforting ambience that invites relaxation and refined gatherings alike.
Study
4.52m x 2.54m
Located on the ground floor, a dedicated study or home office offers a quiet and private environment, ideal for those seeking a focused workspace. Thoughtfully positioned away from the main living areas, it provides the perfect setting for working from home, conducting virtual meetings, or simply enjoying a peaceful place to read, plan, or reflect. With ample natural light and generous proportions, it balances practicality with comfort in a professional yet homely setting.
Cloakroom
Positioned just off the reception hall, a spacious WC offers both functionality and sophistication. Well-proportioned and tastefully finished, it features high-quality sanitary-ware and stylish detailing, providing a convenient facility for guests while reflecting the overall elegance of the home.
Sitting room
5.29m x 2.95m
An additional sitting room/snug offers an inviting space for relaxation and socialising, seamlessly flowing into a versatile mezzanine room (games room) area, perfectly suited for leisure, family activities, or entertaining guests.
Mezzanine floor
5.28m x 2.95m
A versatile mezzanine floor overlooks the garden and dining area below, offering a flexible space that could be used as a games room, reading nook, or seamlessly integrated with the annexe to create an extended living area. From here, access is granted to a separate annexe, thoughtfully designed to function either as a private, self-contained retreat or as an integrated extension of the main home. This adaptable space provides endless possibilities, whether used as guest accommodation, a home office, or an exclusive area for multi-generational living.
Annexe bedroom
4.8m x 3.99m
Separate annexe with ensuite shower room and private entrance. The room is conveniently linked to the mezzanine and sitting room on the raised ground floor.
Annexe shower room
A well-appointed shower room featuring contemporary tiling, a sleek walk-in shower, modern WC, and wash hand basin. Thoughtfully designed to combine comfort and privacy, the annexe provides a practical yet stylish retreat within the grounds of the main home.
Kitchen/dining/family room
7.43m x 4.54m
A thoughtfully designed staircase ascends from the ground floor, unveiling a stunning open-plan kitchen and living space that effortlessly blends function with sophistication. The layout flows seamlessly into a dedicated dining area, where form and comfort meet for relaxed family meals or elegant entertaining. Expansive glazing invites natural light to fill the space, while sliding doors open directly onto a beautifully enclosed private terrace. This outdoor haven offers a natural extension of the living area, perfect for al fresco dining, summer gatherings, or simply unwinding in complete privacy.
Family room / dining room
5.28m x 4.5m
A wonderfully versatile space currently arranged as a dining room but could be a super family room, positioned open-plan to the kitchen. Large sliding doors open directly onto the terrace, creating a seamless flow between indoor and outdoor living, ideal for both everyday life and entertaining.
Laundry room
The laundry room is conveniently accessed from the utility room, providing a practical and well-organised space for everyday household tasks. Thoughtfully designed with ample storage, work surfaces, and plumbing for laundry appliances, it serves as a discreet yet functional extension of the home's living space, ideal for managing laundry and muddy boots with ease.
Cloakroom
Just off the boot room, a spacious cloakroom WC offers both convenience and style. Generously sized and thoughtfully designed, it features quality fittings and tasteful finishes, making it a practical yet refined addition, perfect for guests and everyday use.
Principal bedroom
7.43m x 5.48m
The principal bedroom is a beautifully appointed retreat, featuring large sash windows that fill the space with natural light and a range of built-in storage for effortless organisation. It enjoys access to an exceptionally spacious Jack and Jill en suite, where thoughtful design meets everyday luxury. From the generous proportions to the high-quality finishes, every element has been crafted to offer a calm, sophisticated setting that blends practicality with indulgence.
Principal en suite bathroom
The principal bedroom enjoys access to an adjoining, impressively spacious en suite bathroom. The bathroom itself, features a generous layout including a large walk-in shower with glass enclosure, a sleek double vanity with twin basins, free standing bath and elegant fittings throughout. Every detail has been thoughtfully designed to combine functionality with indulgence, creating a serene and sophisticated environment for both everyday living. Arranged as a Jack and Jill bathroom, the bathroom also allows access to the adjoining guest bedroom.
Guest bedroom
4.91m x 4.54m
A beautifully appointed guest bedroom, situated on the first floor enjoying far-reaching views across the rolling landscape of Cleeve Hill. This serene and spacious room benefits from access to the principal ensuite, an impressive Jack and Jill arrangement, generously proportioned and luxuriously finished. The layout offers remarkable flexibility; with ample opportunity to effortlessly create a full principal suite on the first floor.
Bedroom
4.24m x 3.51m
Occupying a private position on the second floor is a generously sized bedroom, complete with its own en suite bathroom and a dedicated dressing room. This well-appointed space offers both comfort and privacy, making it perfect for guests or as an additional suite. The en suite features elegant contemporary fittings, while the adjoining dressing room provides ample built-in storage and the potential for a beautifully tailored wardrobe area. Together, they form a refined retreat, combining style, practicality, and seclusion.
Ensuite/dressing room
This beautifully proportioned bedroom flows seamlessly into a private dressing room, offering bespoke wardrobes and excellent storage. Beyond, a sleek en suite shower room awaits, featuring a generous walk-in shower, contemporary fixtures, and a luxurious finish creating a tranquil and functional suite designed for everyday indulgence.
Bedroom
4.65m x 3.96m
Also positioned on the second floor, this spacious bedroom offers a peaceful and private retreat, ideal for guests or family members. The room is complemented by a stylish en suite shower room, thoughtfully designed with high-quality fixtures and finishes. Whether used as a guest suite, teenager’s haven, or additional family bedroom, it provides comfort, convenience, and a sense of independence, all within a beautifully appointed setting.
Ensuite shower room
A sleek shower room featuring contemporary tiling throughout, complete with a walk-in shower, WC, and a modern wash hand basin, offering both style and practicality in a well-designed space.
Bedroom
5.44m x 3.51m
A well-proportioned third bedroom located on the second floor, comfortably accommodating a double bed and offering a quiet, elevated position within the home, ideal for guests or family members.
Family bathroom
A stylish family bathroom, tiled and fitted with a modern bath, wash hand basin and WC designed for both functionality with a contemporary finish.
Garden
Step outside and escape into a private oasis of tranquillity. The attractive gardens form a picturesque backdrop for outdoor relaxation. Enjoy al fresco dining or lounging on the spacious terrace, surrounded by rich greenery and colourful blooms.
Parking - Secure gated
Secure electric gates, resin driveway for numerous cars.
Parking - Garage
A spacious double garage provides secure parking and additional storage, with the added benefit of access to the self-contained annexe above. This separate living space offers excellent flexibility, ideal for guests, multi-generational living, a home office, or creative studio, while maintaining privacy and independence from the main house.
Brochures
Property Brochure- COUNCIL TAXA payment made to your local authority in order to pay for local services like schools, libraries, and refuse collection. The amount you pay depends on the value of the property.Read more about council Tax in our glossary page.
- Band: H
- PARKINGDetails of how and where vehicles can be parked, and any associated costs.Read more about parking in our glossary page.
- Garage,Gated
- GARDENA property has access to an outdoor space, which could be private or shared.
- Private garden
- ACCESSIBILITYHow a property has been adapted to meet the needs of vulnerable or disabled individuals.Read more about accessibility in our glossary page.
- Ask agent
Energy performance certificate - ask agent
Pittville Crescent, Cheltenham, GL52
Add an important place to see how long it'd take to get there from our property listings.
__mins driving to your place
Get an instant, personalised result:
- Show sellers you’re serious
- Secure viewings faster with agents
- No impact on your credit score
Your mortgage
Notes
Staying secure when looking for property
Ensure you're up to date with our latest advice on how to avoid fraud or scams when looking for property online.
Visit our security centre to find out moreDisclaimer - Property reference 5744591d-686d-4fa2-84b1-ddfb178215bf. The information displayed about this property comprises a property advertisement. Rightmove.co.uk makes no warranty as to the accuracy or completeness of the advertisement or any linked or associated information, and Rightmove has no control over the content. This property advertisement does not constitute property particulars. The information is provided and maintained by LA Agency, Cheltenham. Please contact the selling agent or developer directly to obtain any information which may be available under the terms of The Energy Performance of Buildings (Certificates and Inspections) (England and Wales) Regulations 2007 or the Home Report if in relation to a residential property in Scotland.
*This is the average speed from the provider with the fastest broadband package available at this postcode. The average speed displayed is based on the download speeds of at least 50% of customers at peak time (8pm to 10pm). Fibre/cable services at the postcode are subject to availability and may differ between properties within a postcode. Speeds can be affected by a range of technical and environmental factors. The speed at the property may be lower than that listed above. You can check the estimated speed and confirm availability to a property prior to purchasing on the broadband provider's website. Providers may increase charges. The information is provided and maintained by Decision Technologies Limited. **This is indicative only and based on a 2-person household with multiple devices and simultaneous usage. Broadband performance is affected by multiple factors including number of occupants and devices, simultaneous usage, router range etc. For more information speak to your broadband provider.
Map data ©OpenStreetMap contributors.




