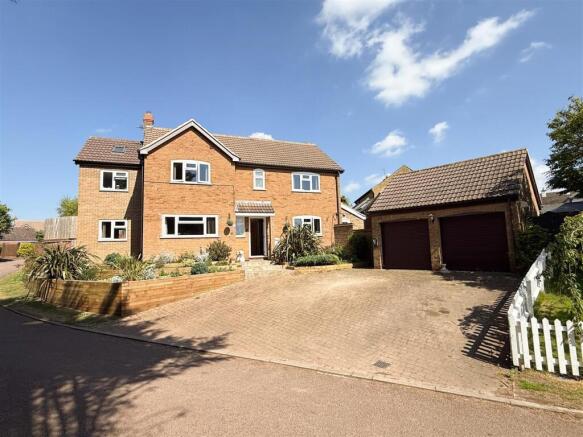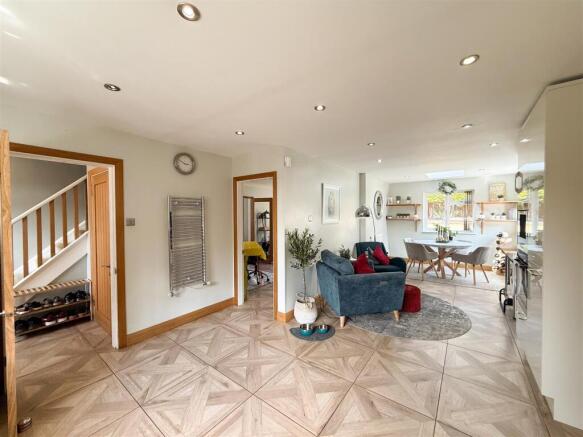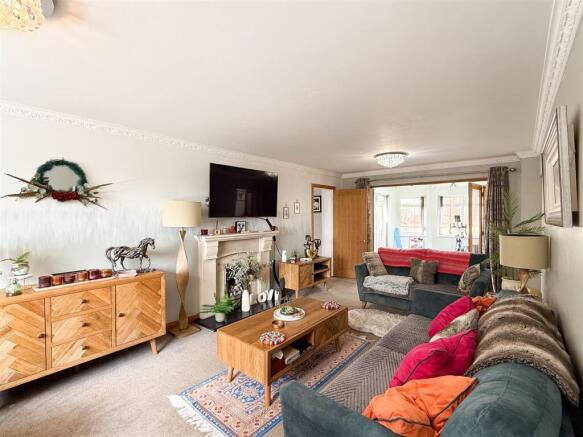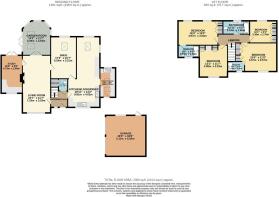Weinahr Close, Wilbarston, Market Harborough

- PROPERTY TYPE
Detached
- BEDROOMS
4
- BATHROOMS
3
- SIZE
Ask agent
- TENUREDescribes how you own a property. There are different types of tenure - freehold, leasehold, and commonhold.Read more about tenure in our glossary page.
Freehold
Key features
- 4 Bedroom Detached House
- 2 Ensuite Bedrooms
- 4 Reception rooms
- Kitchen/Living/Diner
- Double Garage with Electric Doors
- Large Rear Garden
- EV Charger
Description
This ground floor of this property boasts 4 reception rooms and a study as well as a large family Kitchen/Living/Diner. To complete the downstairs there is a modern finished utility room and guest WC. Upstairs there are 4 double bedrooms, 2 with ensuite shower rooms and then a large family bathroom. Outside there is a stunning wrap around garden with keeps the sun for the majority of the day along with a double garage and EV charger
Ground Floor - Into the front door you are welcomed into a lovely hallway that leads to the recently renovated guest WC complete with toilet, sink and hand basin. To the left is the primary lounge which has beautiful views out on to the frontage and over the fields behind the church. The lounge features a lovely ornate fire place and space for multiple sofas and leads through bifold doors into the sun room. This space is a lovely summer room with roof lights and panoramic views of the rear garden but also works well in the winter with it's under floor heating. Currently used as a gym it is a very versatile room for whatever people might need. The office, which takes the entire ground floor space of the side extension is large and has room for up to 3 desks and features double doors onto the patio at the rear.
Through the lounge you will find the snug which is formed partly from the rear extension and features a roof light in the ceiling and has lovely views over the lawn. This room has been previously used as a playroom but again is very versatile. Through the snug you will come into the kitchen/living/dining room which is an impressive and open space which is perfect for entertaining guests or accommodating a large family. The kitchen itself has a large amount of granite worktop and plenty of storage whether that be in clever corner cupboards or pull out pantry drawers. It has been bespoke designed by the current owner to maximise the space in all areas of the room. The dining area has lots of light coming through from the rear and through the roof light in the ceiling. The kitchen flows seamlessly into the utility room which has a separate sink and houses the boiler and washing machine. At the other end of the utility there is space for a large fridge/freezer and a door onto the patio leading to the garage.
Upstairs - Upstairs you will find 4 large double bedrooms, all with modern fitted wardrobes. Bedroom 1 is a lovely large room that looks out onto the fields and features a recently fitted ensuite shower room and has been recently decorated. Bedroom 2 benefits from a vaulted ceiling courtesy of the side extension and also features a large ensuite shower room. Bedroom 4 is currently used a dressing room but the wardrobes could easily be moved making way for a king sized bed. The family bathroom consists of a rainfall shower over the bath with a double sink and toilet.
Outside - Outside, the property has various parts to the garden. From the sun room you can access the steps to the raised patio which overlooks the lawn. The lawn stretches across the whole back of the property and finishes next to a cobbled area and that leads down to the garage access and gate to the front of the property. The double garage has a vaulted roof meaning there is plenty of raised storage and the doors are both individual electric roller doors. The driveway can accommodate 3 cars.
Brochures
Weinahr Close, Wilbarston, Market HarboroughBrochure- COUNCIL TAXA payment made to your local authority in order to pay for local services like schools, libraries, and refuse collection. The amount you pay depends on the value of the property.Read more about council Tax in our glossary page.
- Band: E
- PARKINGDetails of how and where vehicles can be parked, and any associated costs.Read more about parking in our glossary page.
- Yes
- GARDENA property has access to an outdoor space, which could be private or shared.
- Yes
- ACCESSIBILITYHow a property has been adapted to meet the needs of vulnerable or disabled individuals.Read more about accessibility in our glossary page.
- Ask agent
Weinahr Close, Wilbarston, Market Harborough
Add an important place to see how long it'd take to get there from our property listings.
__mins driving to your place
Get an instant, personalised result:
- Show sellers you’re serious
- Secure viewings faster with agents
- No impact on your credit score
Your mortgage
Notes
Staying secure when looking for property
Ensure you're up to date with our latest advice on how to avoid fraud or scams when looking for property online.
Visit our security centre to find out moreDisclaimer - Property reference 33909104. The information displayed about this property comprises a property advertisement. Rightmove.co.uk makes no warranty as to the accuracy or completeness of the advertisement or any linked or associated information, and Rightmove has no control over the content. This property advertisement does not constitute property particulars. The information is provided and maintained by Lucas Estate Agents, Kettering. Please contact the selling agent or developer directly to obtain any information which may be available under the terms of The Energy Performance of Buildings (Certificates and Inspections) (England and Wales) Regulations 2007 or the Home Report if in relation to a residential property in Scotland.
*This is the average speed from the provider with the fastest broadband package available at this postcode. The average speed displayed is based on the download speeds of at least 50% of customers at peak time (8pm to 10pm). Fibre/cable services at the postcode are subject to availability and may differ between properties within a postcode. Speeds can be affected by a range of technical and environmental factors. The speed at the property may be lower than that listed above. You can check the estimated speed and confirm availability to a property prior to purchasing on the broadband provider's website. Providers may increase charges. The information is provided and maintained by Decision Technologies Limited. **This is indicative only and based on a 2-person household with multiple devices and simultaneous usage. Broadband performance is affected by multiple factors including number of occupants and devices, simultaneous usage, router range etc. For more information speak to your broadband provider.
Map data ©OpenStreetMap contributors.






