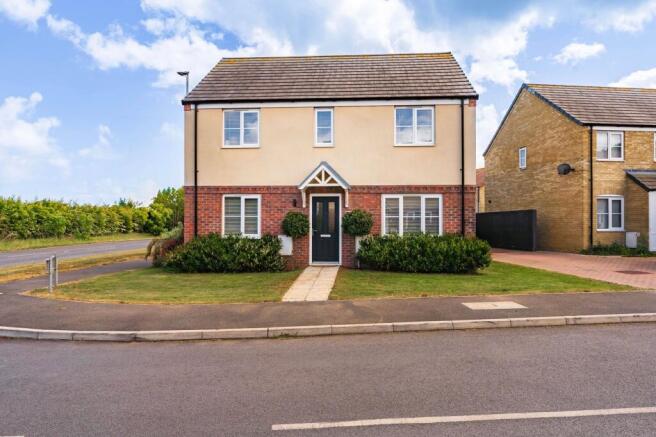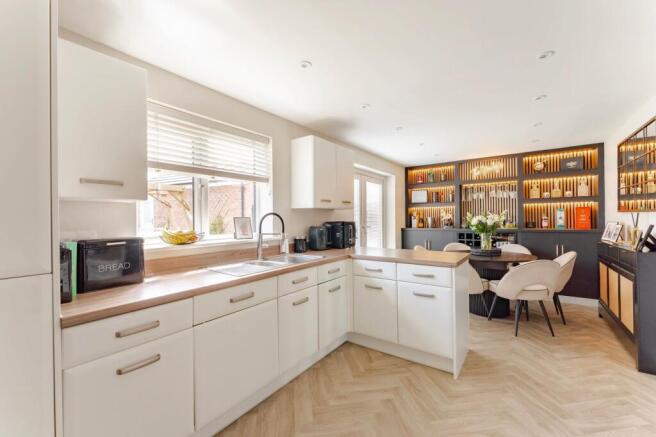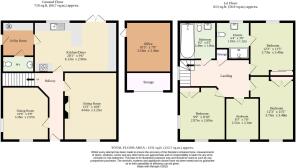Hecham Road, Ormesby

- PROPERTY TYPE
Detached
- BEDROOMS
4
- BATHROOMS
2
- SIZE
1,331 sq ft
124 sq m
- TENUREDescribes how you own a property. There are different types of tenure - freehold, leasehold, and commonhold.Read more about tenure in our glossary page.
Freehold
Key features
- Prime corner plot location on a modern development near Caister and Ormesby
- South-facing walled rear garden, perfect for sun-filled outdoor living
- Driveway parking for three vehicles plus garage with dual-purpose layout
- Garage includes front storage and a rear office conversion with heating and electric
- Two stylish reception rooms offering flexible family or entertaining space
- Contemporary open-plan kitchen diner with integrated appliances and fitted storage
- Bespoke bar area and dining zone with patio doors opening to the garden
- Separate utility room with WC and rear access for added convenience
- Four generous bedrooms, three with built-in storage and a master ensuite
- Close to local schools, amenities, and within easy reach of Norwich, Great Yarmouth and the coast
Description
Set on a desirable corner plot in a modern development on the Ormesby-Caister border, this exceptional no-chain, four-bedroom home delivers standout style and everyday practicality. With a sleek open-plan kitchen diner, bespoke bar area, and two versatile reception rooms, the layout is ideal for modern family life. The garage offers clever dual-purpose use with storage to the front and a fully converted, heated office space at the rear. A south-facing, walled garden provides a sun-soaked setting for entertaining, relaxation, and outdoor play. Located just 0.6 miles from Norfolk’s sandy coastline and within easy reach of Norwich and Great Yarmouth, the position perfectly balances coastal charm with commuter convenience. Immaculately presented throughout, this is a turnkey property with serious lifestyle appeal.
The Location
This home is located on a newly built development on the border of Caister and Ormesby both offering fantastic amenities. Ormesby village is located at the heart of the Trinity Broads, known for sailing, boating and fishing with rich birdlife and natural beauty.
There is a wide range of local amenities including small shops, restaurants, pubs, schools and a doctor's surgery - everything you need to enjoy relaxing village life.
Access to both Norwich (approx. 20 miles) and Great Yarmouth (approx. 7 miles) is provided by the A47, London and motorways are accessed by the A12 from Great Yarmouth and the A11 from Norwich. Less than 0.6 miles from the sandy coastlines of the neighbouring villages.
Hecham Road, Ormesby
Perfectly placed on a generous corner plot in ever-popular Ormesby, this impressive family residence offers everything the modern household could ask for — and more. With a coveted south-facing garden and standout kerb appeal, it combines practical space with high-end style in all the right places.
Parking is never a worry here, with room for three vehicles on the drive, as well as a garage that brings a clever twist. The front section offers classic storage, while the rear has been transformed into a fully equipped office space, complete with heating and electric — ideal for those working from home or in need of a private creative zone.
Step inside and discover two beautifully finished reception rooms. The main living area has a cosy-yet-contemporary vibe, showcasing a sleek media wall and feature fire — perfect for family evenings or entertaining. The second room adds flexibility to the floorplan, whether you see it as a formal dining room, kids' playroom, snug or even a home gym — the choice is entirely yours.
Flowing from here is the heart of the home: a spectacular open-plan kitchen diner that blends form with function. Fitted storage keeps things streamlined while integrated appliances add a seamless finish. And then there’s the bespoke bar area — effortlessly cool and ready for hosting. The dining space sits comfortably by the large patio doors, inviting in natural light and opening straight onto the garden — a dream setup for summer get-togethers.
Just off the kitchen, the utility room adds convenience with rear garden access and a handy WC. Upstairs, four bedrooms await, each offering a generous sense of space and comfort. Three benefit from built-in storage, and the principal suite impresses with its own stylish ensuite.
Every inch of this home has been curated with care — impeccably presented and designed to impress from top to bottom.
Outside, the magic continues. The south-facing rear garden is a real gem — well-sized, securely walled, and flooded with sun throughout the day. Whether you’re hosting a barbecue, watching the kids and pets play freely, or creating your own outdoor lounge area, it’s a space that adapts to your lifestyle with ease. Homes of this condition are rare to come by — especially in a location as sought-after as Ormesby. This one has all the right elements, and then some.
Agents Note
Sold Freehold
No chain!
Connected to all mains services.
Maintenance: £180 approx paid annually.
EPC Rating: B
- COUNCIL TAXA payment made to your local authority in order to pay for local services like schools, libraries, and refuse collection. The amount you pay depends on the value of the property.Read more about council Tax in our glossary page.
- Band: D
- PARKINGDetails of how and where vehicles can be parked, and any associated costs.Read more about parking in our glossary page.
- Yes
- GARDENA property has access to an outdoor space, which could be private or shared.
- Yes
- ACCESSIBILITYHow a property has been adapted to meet the needs of vulnerable or disabled individuals.Read more about accessibility in our glossary page.
- Ask agent
Energy performance certificate - ask agent
Hecham Road, Ormesby
Add an important place to see how long it'd take to get there from our property listings.
__mins driving to your place
Get an instant, personalised result:
- Show sellers you’re serious
- Secure viewings faster with agents
- No impact on your credit score
Your mortgage
Notes
Staying secure when looking for property
Ensure you're up to date with our latest advice on how to avoid fraud or scams when looking for property online.
Visit our security centre to find out moreDisclaimer - Property reference 002e139c-ad36-4c8c-99f6-0f93b156cada. The information displayed about this property comprises a property advertisement. Rightmove.co.uk makes no warranty as to the accuracy or completeness of the advertisement or any linked or associated information, and Rightmove has no control over the content. This property advertisement does not constitute property particulars. The information is provided and maintained by Minors & Brady, Caister-On-Sea. Please contact the selling agent or developer directly to obtain any information which may be available under the terms of The Energy Performance of Buildings (Certificates and Inspections) (England and Wales) Regulations 2007 or the Home Report if in relation to a residential property in Scotland.
*This is the average speed from the provider with the fastest broadband package available at this postcode. The average speed displayed is based on the download speeds of at least 50% of customers at peak time (8pm to 10pm). Fibre/cable services at the postcode are subject to availability and may differ between properties within a postcode. Speeds can be affected by a range of technical and environmental factors. The speed at the property may be lower than that listed above. You can check the estimated speed and confirm availability to a property prior to purchasing on the broadband provider's website. Providers may increase charges. The information is provided and maintained by Decision Technologies Limited. **This is indicative only and based on a 2-person household with multiple devices and simultaneous usage. Broadband performance is affected by multiple factors including number of occupants and devices, simultaneous usage, router range etc. For more information speak to your broadband provider.
Map data ©OpenStreetMap contributors.




