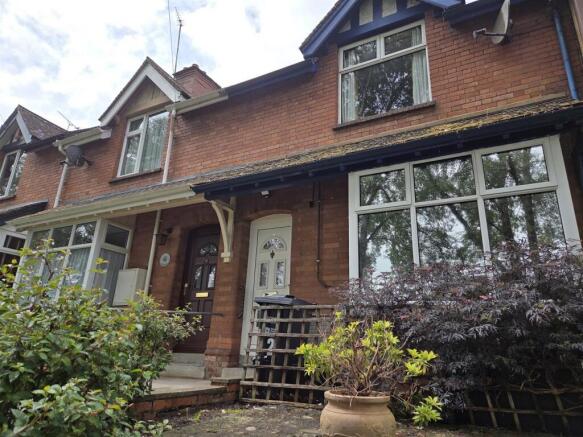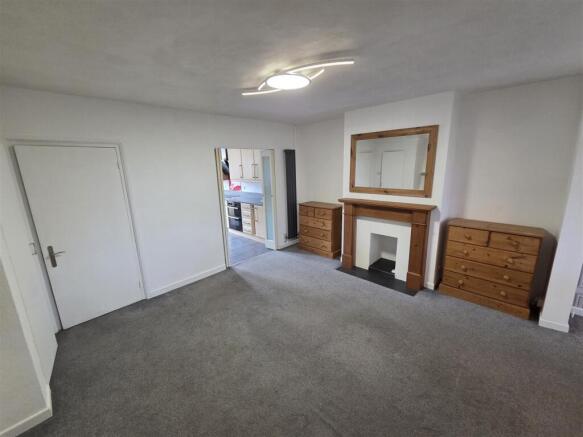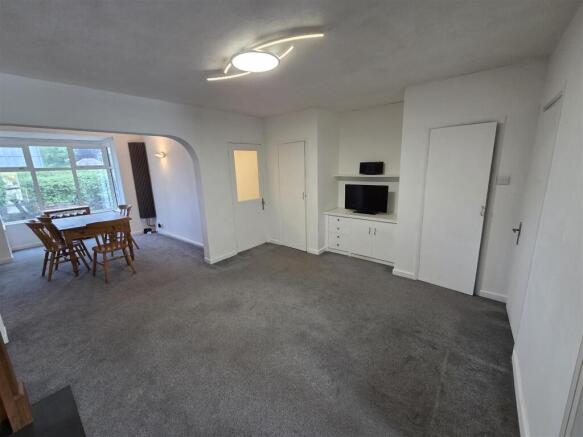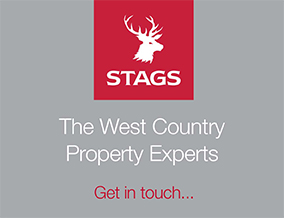
Foxdown Terrace, Wellington

Letting details
- Let available date:
- 01/06/2025
- Deposit:
- £1,078A deposit provides security for a landlord against damage, or unpaid rent by a tenant.Read more about deposit in our glossary page.
- Min. Tenancy:
- Ask agent How long the landlord offers to let the property for.Read more about tenancy length in our glossary page.
- Let type:
- Long term
- Furnish type:
- Ask agent
- Council Tax:
- Ask agent
- PROPERTY TYPE
Terraced
- BEDROOMS
2
- BATHROOMS
2
- SIZE
980 sq ft
91 sq m
Key features
- Convenient Location
- Large Open Plan Space
- Elevated Courtyard Garden
- EPC Band C
- 6/12 Months Plus
- A Pet Considered
- Deposit £1078
- Council Tax Band B
- Available early June
- Tenant Fees Apply
Description
Accommodation - To include:
An obscured glazed UPVC door opening up to
Entrance Hallway - 3.187 x 1.655 (10'5" x 5'5") - With stairs rising, fully fitted grey carpet, pendant light, smoke alarm, radiator, fuse box cupboard, coat hooks and a white painted wooden door to the understairs cupboard.
A glazed white painted wooden door leads in to
Living Room - 4.076 x 3.756 (13'4" x 12'3") - With fully fitted grey carpet, enclosed LED light fixture, integrated white painted cupboards and shelves, two white painted wooden doors leading to two separate storage cupboards, radiator, a feature fireplace with wooden mantelpiece and mirror. An open doorway leads in to
Dining Room - 3.068 x 4.087 (10'0" x 13'4") - With a continuation of the fully fitted grey carpet, three wall mounted lights controlled by a dimmer switch, mirror, TV point, satellite cable, double glazed UPVC bay window to front with curtain rail and radiator.
Larder - 1.271 x 1.677 (4'2" x 5'6") - From LIVING ROOM, a white painted wooden door leads in to the LARDER, with cream vinyl fitted flooring, enclosed light, marble countertop, wood fronted wall unit, space for under counter freezer and a thermostat. A white painted wooden door leads to
Downstairs Shower Room/Utility - 2.541 x 1.683 (8'4" x 5'6") - A fully tiled room with an enclosed shower unit with electric Mira shower, a wall mounted mirrored medicine cabinet, a white fronted base unit with integrated ceramic sink unit and a space for washing machine, gas boiler, WC with chrome push flush, an obscured double glazed UPVC window to rear, a blue roller blind, a toilet roll holder, a white fronted wall unit, a towel rail, a radiator, a mirror and a wall mounted electric heater.
Kitchen - 3.3341 x 2.907 (10'11" x 9'6") - Glazed white wooden bi-folding doors lead from LIVING ROOM to KITCHEN. With a range of beech fronted wall and base units, including wine rack, with metal handles, granite effect laminate worktops, a fully fitted grey tiled floor, seven spotlights, a thermostat, space for a fridge/freezer, 1 1/2 black laminate sink unit with chrome taps, double glazed UPVC window to the rear, one blue eyelet roller blind, a double glazed UPVC door to garden, one Beko inductor hob and extractor fan and one integrated Indesit oven and grill.
First Floor -
Stairs And Landing - With wooden bannister, fully fitted grey carpet, pendant light, smoke alarm.
Bedroom One - 4.031 x 3.086 (13'2" x 10'1") - A white painted wooden door opens to BEDROOM ONE, with fully fitted grey carpet, pendant light, double glazed windows to front with 1/2 length yellow curtains, radiator and a mirrored wooden door to integrated wardrobe with white hanging rail.
Bedroom Two - 3.803 x 2.619 (12'5" x 8'7") - With a white painted wooden door from LANDING, with fully fitted grey carpet, pendant light,, double glazed UPVC window to rear, radiator and white painted wooden door to integrated wardrobe with white hanging rail.
Main Bathroom - 2.942 x 2.107 (9'7" x 6'10") - With fully fitted grey tiled flooring, 3 bulb chrome bar light, two electric towel heaters, one electric heater, a wash hand basin with chrome taps, a light up mirror, a ceramic bath with overhead thermostatic shower, an obscured double glazed UPVC window to rear, a floral roller blind, a ceramic WC with chrome push flush, toilet roll holder and mirror.
Outside - To the front of the property, a iron pedestrian gate opens to concrete steps up to the property. To the right hand side of the steps is a patio garden with flowerbeds all around. To the right hand side of the front door is a small bin store.
To the rear of the property is a patio with steps up to the upper patio and shed beyond. The garden is fully fenced and enclosed, with two pedestrian gates either side, and has the benefit of outdoor plugs. to the upper patio is a flowerbed border and functioning pond.
There is on street parking on a first come first served basis to the front of the property.
Services - Mains Electric
Gas Fired Central Heating
Mains Water and Drainage.
Ofcom predicted Mobile Availability: Indoor: EE Likely, Outdoor EE, O2, Three and Vodafone Likely.
Ofcom predicted Broadband Availability: Standard Downloads 15Mbps Standard Upload 1Mbps, Superfast and Ultrafast available.
Council Tax Band B
Situation - The property is situated in a quiet, central location of Wellington. The property is within easy links to Taunton, the M5 and open countryside as well as being within reach of the town centre, shops, schools, churches and local amenities.
Directions - From Stags Wellington office, continue down the High Street continuing on to Fore Street and Mantle Street. Turn left on to Champford Lane, continuing as it becomes Swains Lane for quarter of a mile. The property can then be found on the right hand side.
Letting - The property is available to rent on a renewable assured shorthold tenancy for 6/12 months plus, un or part furnished and is available early June. RENT: £935 per calendar month exclusive of all charges. DEPOSIT: £10878returnable at end of tenancy, subject to deductions. All deposits for a property let through Stags are held on their Client Account and administered in accordance with the Tenancy Deposit Scheme and Dispute Service. Viewing strictly through the Agents.
Holding Deposit And Tenant Fees - This is to reserve a property. The Holding Deposit (equivalent of one weeks rent) will be withheld if any relevant person (including any guarantor(s)) withdraw from the tenancy, fail a Right-to Rent check, provide materially significant false information, or fail to sign their tenancy agreement (and / or Deed of Guarantee) within 15 calendar days (or other Deadline for Agreement as mutually agreed in writing). For full details of all permitted Tenant Fees payable when renting a property through Stags please refer to the Scale of Tenant Fees available on Stags website, office or on request. For further clarification before arranging a viewing please contact the lettings office dealing with the property. Clarification before arranging a viewing please contact the lettings office dealing with the property.
Tenant - Stags is a member of the RICS Client Money Protection Scheme and also a member of The Property Redress Scheme. In addition, Stags is a member of ARLA Propertymark, RICS and Tenancy Deposit Scheme.
Agents Note - The property has a right of way across the rear for 1 Foxdown Terrace and 3 Foxdown Terrace to cross.
Brochures
Foxdown Terrace, WellingtonBrochure- COUNCIL TAXA payment made to your local authority in order to pay for local services like schools, libraries, and refuse collection. The amount you pay depends on the value of the property.Read more about council Tax in our glossary page.
- Ask agent
- PARKINGDetails of how and where vehicles can be parked, and any associated costs.Read more about parking in our glossary page.
- Ask agent
- GARDENA property has access to an outdoor space, which could be private or shared.
- Yes
- ACCESSIBILITYHow a property has been adapted to meet the needs of vulnerable or disabled individuals.Read more about accessibility in our glossary page.
- Ask agent
Foxdown Terrace, Wellington
Add an important place to see how long it'd take to get there from our property listings.
__mins driving to your place
Notes
Staying secure when looking for property
Ensure you're up to date with our latest advice on how to avoid fraud or scams when looking for property online.
Visit our security centre to find out moreDisclaimer - Property reference 33909229. The information displayed about this property comprises a property advertisement. Rightmove.co.uk makes no warranty as to the accuracy or completeness of the advertisement or any linked or associated information, and Rightmove has no control over the content. This property advertisement does not constitute property particulars. The information is provided and maintained by Stags, Wellington. Please contact the selling agent or developer directly to obtain any information which may be available under the terms of The Energy Performance of Buildings (Certificates and Inspections) (England and Wales) Regulations 2007 or the Home Report if in relation to a residential property in Scotland.
*This is the average speed from the provider with the fastest broadband package available at this postcode. The average speed displayed is based on the download speeds of at least 50% of customers at peak time (8pm to 10pm). Fibre/cable services at the postcode are subject to availability and may differ between properties within a postcode. Speeds can be affected by a range of technical and environmental factors. The speed at the property may be lower than that listed above. You can check the estimated speed and confirm availability to a property prior to purchasing on the broadband provider's website. Providers may increase charges. The information is provided and maintained by Decision Technologies Limited. **This is indicative only and based on a 2-person household with multiple devices and simultaneous usage. Broadband performance is affected by multiple factors including number of occupants and devices, simultaneous usage, router range etc. For more information speak to your broadband provider.
Map data ©OpenStreetMap contributors.









