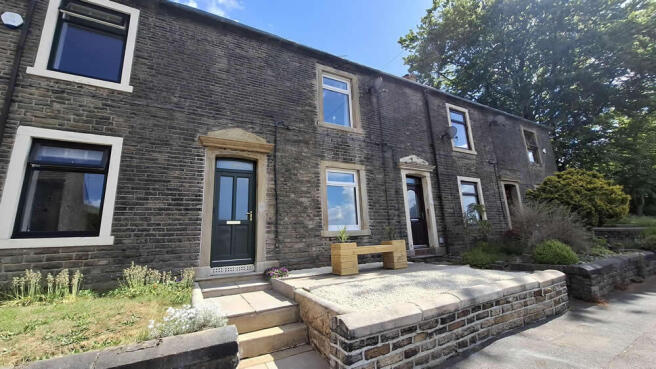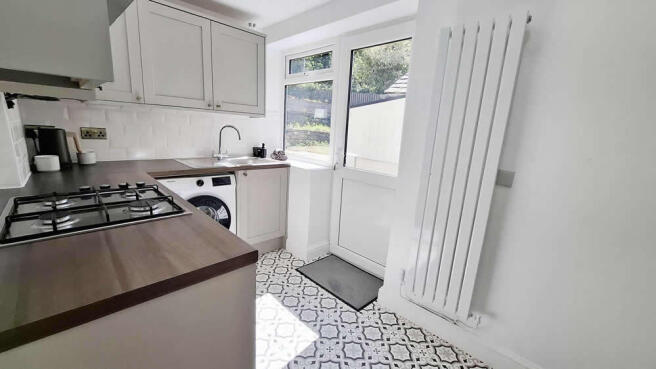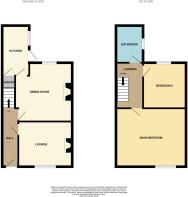13 Huddersfield Road, Denshaw, OL3 5SD

- PROPERTY TYPE
Terraced
- BEDROOMS
2
- BATHROOMS
1
- SIZE
Ask agent
- TENUREDescribes how you own a property. There are different types of tenure - freehold, leasehold, and commonhold.Read more about tenure in our glossary page.
Freehold
Key features
- Well Presented
- Elevated Position with Lovely Views
- Close to Motorway Junctions
Description
Set back from the road by a beautiful forecourt garden, this solid nineteenth century mid terraced house constructed from local stone is set in the sought after area of Denshaw, Saddleworth on the edge of the Pennine Way and moors, with easy access to motorways leading to Leeds and Manchester and beyond. The towns of Oldham and Rochdale are a short drive away. A10 minute drive takes you to the Yorkshire border on A roads with stunning landscapes and in less than an hour, you can be Bronte country. The Saddleworth villages are a short drive or beautiful walk away and offer plenty of places to eat and drink as well as regular events and festivals.
The property boasts stunning views both front and back and is a peaceful haven in a well established area.
Inside, the elegant long hallway leads to a sun drenched living room with electric log burner and large front window from which to enjoy the stunning views and has original inset panels. The large separate dining room that looks out to the garden and is perfect for entertaining with ample built in storage and an electric log burner fire.
There is a separate bright and well equipped newly fitted kitchen with oven, hob and extractor, and a plumbed in washing machine.
A door from the kitchen leads to a cellar, useful for storage.
Upstairs, the wide landing leads to a newly fitted bathroom and two large bedrooms. There is potential to turn the larger front bedroom into two rooms or to extend into the generous attic space as other properties have done.
Outside, there is a small patio right outside the kitchen door, perfect for evening drinks, and steps lead to a generous and well kept lawned and fenced garden that backs onto the church grounds so is not overlooked. There is also a useful constructed outhouse, useful for storing garden furniture and equipment.
The property is perfect for professional singles or couples or for growing families.
This property has been immaculately designed with attention to detail and lots of original features have been retained.
* READY TO MOVE INTO
* NO ONWARD CHAIN
* CLOSE TO MOTORWAY NETWORKS
* EPC RATING D
* SPACIOUS
* POTENTIAL TO EXTEND
* STUNNING VIEWS
* GAS CENTRAL HEATING
* UPVC DOUBLE GLAZED THROUGHOUT
* FREEHOLD
Entrance Hall
The front door opens into the entrance hall, which provides access to the lounge and dining room. Stairs rise to the 1st floor landing.
Lounge 3.76m (12' 4") x 3.38m (11' 1")
The lounge has fantastic far reaching countryside views across the front of the property, and it features an attractive electric log burner style fire. There is plenty of space to accommodate a suite with a range of occasional furniture. It includes a fitted cupboard.
Dining Room 4.15m (13' 7") x 4.12m (13' 6")
This generously sized dining room is large enough to accommodate dining furniture for 8+ people, plus occasional furniture. There is an attractive electric log burner style fire and an integrated 6-door cupboard. A door leads into the kitchen, and a window overlooks the patio area and garden at the rear.
Kitchen 3.42m (11' 3") x 2.10m (6' 11")
This attractive modern kitchen leads out onto the patio area of the garden. It includes: gas hob; extractor hood above; integrated electric fan oven; plumbed in washing machine; sink with draining board; a range of cupboards/drawers and space for a fridge freezer. A door leads down to the cellar which has plenty of space for storage.
Stairs & Landing
Stairs from the entrance hall rise to the 1st floor landing, which provides access to both bedrooms and the bathroom. The loft hatch is located here, and the loft is unboarded.
Main Bedroom 5.07m (16' 8") x 4.01m (13' 2")
The main bedroom enjoys fantastic views of the surrounding countryside from an elevated position. It is a generously sized room with plenty of space for a king sized bed plus a range of wardrobes and other occasional furniture.
Bedroom 2 3.45m (11' 4") x 3.31m (10' 10")
Overlooking the garden at the rear of the property, the 2nd bedroom is large enough to accommodate a king sized bed with a range of other furniture.
Bathroom
This gorgeous modern bathroom includes: ecoflush WC; pedestal wash hand basin; bath with waterfall style shower above; and stylish modern radiator.
Externally
To the front of the property there is an attractive and easy-to-maintain patio area, which could be an ideal space to accommodate potted plants and currently features a bench with planters.
At the rear of the property is a solid built outhouse that can be utilised as a secure shed. A communal access path (for the neighbours, not the public) separates the patio area from the rest of the garden. Steps rise up to a gate, which opens into a good sized lawn area that backs on to the church grounds and farmland and is not overlooked.
- COUNCIL TAXA payment made to your local authority in order to pay for local services like schools, libraries, and refuse collection. The amount you pay depends on the value of the property.Read more about council Tax in our glossary page.
- Ask agent
- PARKINGDetails of how and where vehicles can be parked, and any associated costs.Read more about parking in our glossary page.
- Ask agent
- GARDENA property has access to an outdoor space, which could be private or shared.
- Yes
- ACCESSIBILITYHow a property has been adapted to meet the needs of vulnerable or disabled individuals.Read more about accessibility in our glossary page.
- Ask agent
13 Huddersfield Road, Denshaw, OL3 5SD
Add an important place to see how long it'd take to get there from our property listings.
__mins driving to your place
Get an instant, personalised result:
- Show sellers you’re serious
- Secure viewings faster with agents
- No impact on your credit score
Your mortgage
Notes
Staying secure when looking for property
Ensure you're up to date with our latest advice on how to avoid fraud or scams when looking for property online.
Visit our security centre to find out moreDisclaimer - Property reference 13huddersfield. The information displayed about this property comprises a property advertisement. Rightmove.co.uk makes no warranty as to the accuracy or completeness of the advertisement or any linked or associated information, and Rightmove has no control over the content. This property advertisement does not constitute property particulars. The information is provided and maintained by Bridges, Uppermill. Please contact the selling agent or developer directly to obtain any information which may be available under the terms of The Energy Performance of Buildings (Certificates and Inspections) (England and Wales) Regulations 2007 or the Home Report if in relation to a residential property in Scotland.
*This is the average speed from the provider with the fastest broadband package available at this postcode. The average speed displayed is based on the download speeds of at least 50% of customers at peak time (8pm to 10pm). Fibre/cable services at the postcode are subject to availability and may differ between properties within a postcode. Speeds can be affected by a range of technical and environmental factors. The speed at the property may be lower than that listed above. You can check the estimated speed and confirm availability to a property prior to purchasing on the broadband provider's website. Providers may increase charges. The information is provided and maintained by Decision Technologies Limited. **This is indicative only and based on a 2-person household with multiple devices and simultaneous usage. Broadband performance is affected by multiple factors including number of occupants and devices, simultaneous usage, router range etc. For more information speak to your broadband provider.
Map data ©OpenStreetMap contributors.







