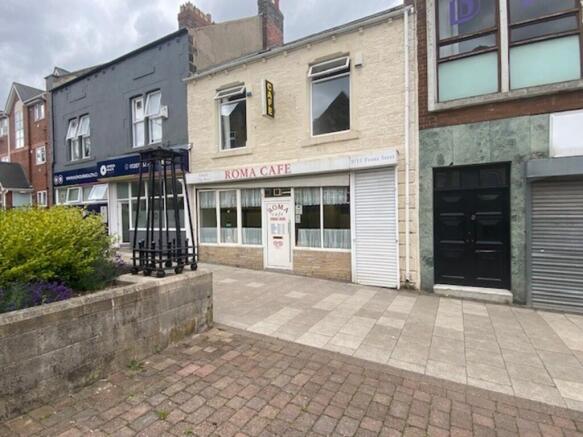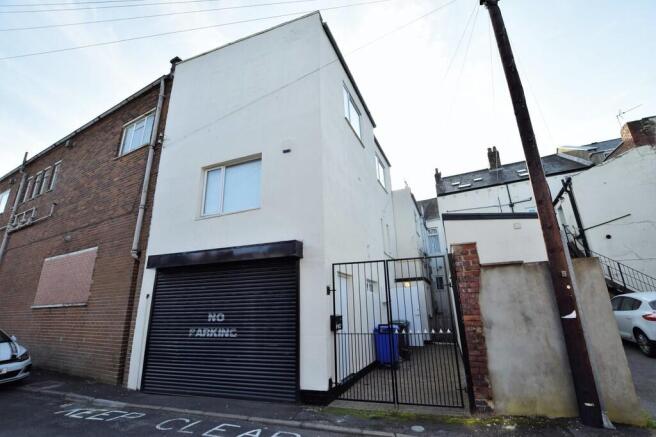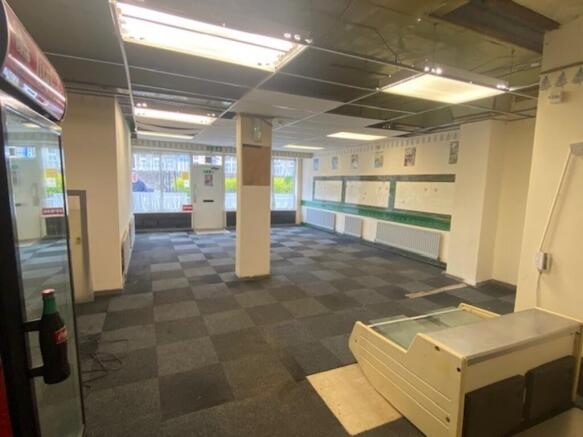Roma Cafe And Two Flats, 9/11 Front Street
- PROPERTY TYPE
Commercial Property
- BEDROOMS
4
- BATHROOMS
2
- SIZE
Ask agent
Key features
- Ideal investment opportunity
- Mixed commercial and residential
- Potential total income of £20,400 pa
- A deceptively spacious building
- To be sold under one title
- Two large flats plus ground floor retail unit
- Enclosed rear yard with integral garage
- Situated on Stanley high street
- Freehold tenure
- EPC ratings Commercial D (87), E (39), D (66)
Description
FORMER CAFE Access into the café from the high street with electric roller security shutters and uPVC glazed windows to the front. Fire and burglar alarm with CCTV security system.
CUSTOMER SITTING AREA 19' 1" x 18' 2" (5.83m x 5.55m) Four radiators installed.
SERVICE COUNTER AREA 14' 10" x 13' 11" (4.54m x 4.25m)
CUSTOMER TOILET WC, wash basin, radiator, electric hand dryer, uPVC double glazed window.
KITCHEN 16' 0" x 13' 9" (4.90m x 4.21m) Food preparation area fitted with the owners own cooking equipment which is not included in the sale price. uPVC double glazed window.
SMALL STORAGE AREA WITH CUPBOARD 9' 7" x 3' 2" (2.93m x 0.98m)
STORAGE ROOM 9' 7" x 5' 2" (2.93m x 1.58m) Storage area with steps down to a large storage room.
LARGER STORAGE ROOM 12' 7" x 11' 5" (3.86m x 3.50m) Security door open to the rear yard to give access for deliveries.
YARD The rear yard is block paved with high level double wrought iron gates and enclosed by a brick wall. There are steps down to the cellar and smaller storage rooms.
CELLAR 19' 11" x 14' 0" (6.08m x 4.27m) Security door gives access to the cellar which has lighting installed. There are two water tanks installed, one for the hot water and the other to heat the Café radiators.
ENERGY EFICIENCY EPC rating D (87). Please speak to a member of staff for a copy of the full Energy Performance Certificate.
FLAT A At present the electricity supply is shared with the retail unit.
ENTRANCE LOBBY Access via a door with security shutter from the high street. Tiled floor, staircase to the first floor landing.
LANDING Spacious landing with newel post and spindle staircase leading to the second floor, uPVC double glazed window to the front elevation. Built-in storage cupboard, electric radiator. Fire and burglar alarm installed.
LOUNGE 15' 8" x 13' 5" (4.80m x 4.11m) Feature fireplace with electric fire, electric radiator, hard-wired smoke alarm, uPVC double glazed window.
KITCHEN/DINER 15' 4" x 13' 2" (4.69m x 4.02m) A spacious room with electric cooker point, plumbed for washing machine, uPVC double glazed window.
SHOWER ROOM 7' 3" x 6' 11" (2.22m x 2.13m) Shower cubicle with electric shower, PVC panel splash backs, vanity unit with wash basin, WC, electric radiator, ceiling extractor fan.
SECOND FLOOR Landing, newel post and spindle staircase, built in storage cupboard.
BEDROOM 1 (TO THE FRONT) 17' 6" x 8' 6" (5.35m x 2.60m) Velux window, built-in storage to eaves.
BEDROOM 2 (TO THE REAR) 10' 0" x 9' 3" (3.07m x 2.82m) Velux window.
HEATING Via electric radiators.
ENERGY EFFICIENCY EPC rating E (39). Please speak to a member of staff for a copy of the full Energy Performance Certificate.
FLAT B
ENTRANCE LOBBY Access via the rear yard with uPVC door. Entrance lobby with staircase to the first floor landing.
FIRST FLOOR LANDING Glazed lockable door to the inner flat landing. Landing has a built in storage cupboard, split level stairs to an upper landing. Burglar alarm installed.
LOUNGE 22' 10" x 13' 3" (6.97m x 4.06m) A spacious room with feature fireplace and log effect gas fire, two uPVC double glazed windows, two radiators and wall lighting.
UPPER LANDING Split level stairs to the second floor.
KITCHEN/DINER 16' 2" x 12' 11" (4.94m x 3.96m) A generous sized room fitted with a range of wall and base units, complimentary work surfaces with matching splash backs, slot in electric oven with extractor over, sink and drainer, plumbed for washing machine, under bench space for fridge, freezer and dryer, cupboard housing the gas combi central heating boiler, uPVC double glazed window, radiator.
BATHROOM 9' 8" x 8' 0" (2.95m x 2.44m) Shower cubicle with tiled splash backs, curved panel bath, pedestal wash basin, WC, half tiled walls and tiled flooring, towel radiator, uPVC double glazed window.
SECOND FLOOR Landing, with fire escape window on to a roof top balcony area, radiator.
BEDROOM 1 13' 6" x 13' 1" (4.14m x 3.99m) uPVC double glazed window, radiator.
BEDROOM 2 16' 3" (maximum) x 9' 3" (maximum) (4.96m x 2.82m) uPVC double glazed window, radiator.
HEATING The retail unit and flat A has no form of gas heating, flat B has gas fired central heating via combination boiler and radiators.
GARAGE 18' 1" x 13' 6" (5.52m x 4.14m) An integral single garage with electric roller door access from the rear laneway, security access door into the garage from the yard.
ENERGY EFFICIENCY Retail Unit EPC rating D (87), Flat A E (39), Flat B D (66) . Please speak to a member of staff for a copy of the full Energy Performance Certificate.
UTILITIES The property is connected with a mains gas, water and electricity supply and is connected to the mains drainage. Please note that the retail unit and Flat A currently share an electricity supply.
TENURE We understand that the property is freehold. We would recommend that any purchaser has this confirmed by their legal advisor.
COUNCIL TAX Both flats are in Council Tax band A.
AGENTS NOTE Whilst we endeavour to make our particulars accurate and reliable, they should not be relied on as a statement or representations of fact, and do not constitute any part of an offer or contract. The owner does not make or give, nor do we or our employees have authority to make or give any representation or warranty in relation to the property. We have not checked or tested any appliances mentioned (including heating systems or electrical fittings) therefore working order cannot be confirmed. All measurements are given to the nearest 5cm.
Brochures
Property BrochureEnergy Performance Certificates
Flat ARoma Cafe And Two Flats, 9/11 Front Street
NEAREST STATIONS
Distances are straight line measurements from the centre of the postcode- Chester-le-Street Station4.9 miles
Notes
Disclaimer - Property reference 100898005533. The information displayed about this property comprises a property advertisement. Rightmove.co.uk makes no warranty as to the accuracy or completeness of the advertisement or any linked or associated information, and Rightmove has no control over the content. This property advertisement does not constitute property particulars. The information is provided and maintained by David Bailes, Stanley. Please contact the selling agent or developer directly to obtain any information which may be available under the terms of The Energy Performance of Buildings (Certificates and Inspections) (England and Wales) Regulations 2007 or the Home Report if in relation to a residential property in Scotland.
Map data ©OpenStreetMap contributors.









