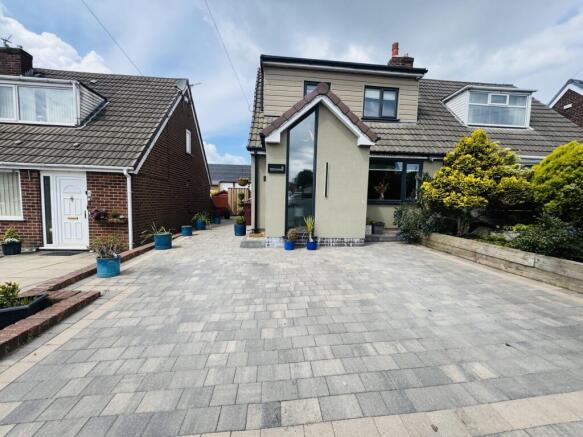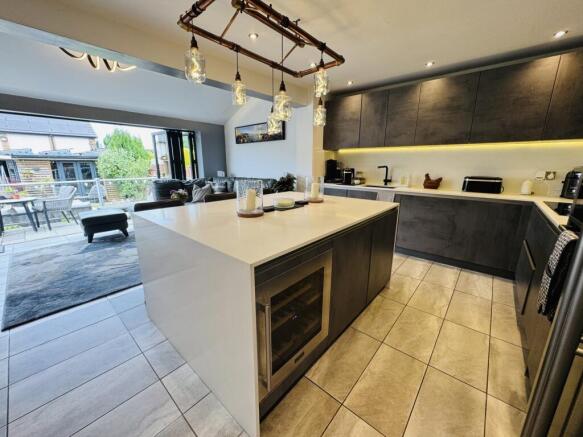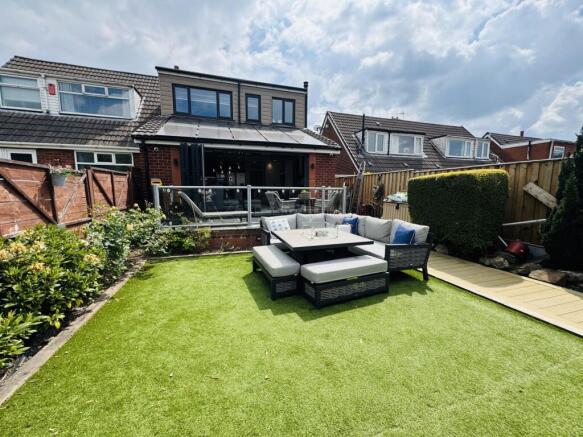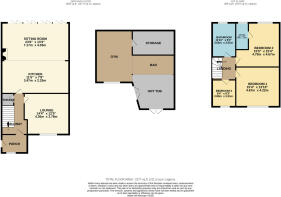Blackhorse Avenue, Blackrod, Bolton, BL6

- PROPERTY TYPE
Semi-Detached
- BEDROOMS
3
- BATHROOMS
2
- SIZE
Ask agent
- TENUREDescribes how you own a property. There are different types of tenure - freehold, leasehold, and commonhold.Read more about tenure in our glossary page.
Ask agent
Key features
- Stunning Three Bedroom Extended Semi-Detached Home
- No Stone Left Unturned - Finished to the Highest Standard
- Open Plan Kitchen/Diner/Lounge with Log Burner & Schuller Kitchen with Island and Appliances
- Fitted Wardrobes to All Bedrooms & Media Wall in Lounge
- Driveway Parking for Multiple Cars with EV Charger
- Beautiful South Facing Landscaped Garden
- Solar Panels with Battery Storage
- Detached Garden Room wtih Bar & Hot Tub
- No Chain & Council Tax B
- Sought After Blackrod Location - Access to Amenities, Schools & Travel Links
Description
Full 'Back to Brick' Renovation - Open Plan Kitchen/Diner with Log Burner - Driveway for Multiple Cars - South West Facing Landscaped Garden - EV Charger & Solar PV with Battery Storage - No Chain & Vacant Possesion
A unique opportunity to purchase this immaculate and extended three bedroom semi-detached home situated on the popular Blackhorse Avenue, just off Church Street, Blackrod. The home has undergone a 'back to brick' renovation with finish rarely seen in houses of this style with no stone left unturned including Schuller kitchen with island, fitted wardrobes, media wall, solar PV, EV charger and large garden room with bar and hot tub!
It is within walking distance from the local Blackrod amenities, short drive to Blackrod Rail Station (approx. 35 mins by train to Manchester); less than five minutes to Horwich; close to M61 Jnct 6 and Middlebrook retail park. It is located close to an abundance of educational establishments for all ages; the highly-rated Blackrod Primary - (Ofsted "Outstanding") and prestigious Owls nursery just over a mile away. Impressive secondary schools and colleges, including Rivington & Blackrod High, Bolton School and Winstanley College are just a short drive away. The Rivington countryside and other popular walking and cycle routes are all right on the doorstep, it really is the best of both worlds!
The current owners have created a wonderful family home, perfect for a growing family and those looking for a house perfect for entertaining! The property comprises; composite door with access into the extended porch with pitched roof and floor to ceiling window and fitted furniture ideal for shoes and coats. Access into the entrance hall with bespoke radiators and light fittings and understairs storage. There is a large reception room to the front with full media wall and built in storage.
At the rear the home has been extended with the stunning open plan kitchen/diner/lounge. The large Schuller kitchen fitted in 2021 with intergated appliances, quartz worktop and backsplash and fabulous island as the focal point of the room with bespoke light fitting above. The lounge area can fit a large sofa with log burner and bi-folds out into the garden!
Upstairs the home has been reconfigured to create three very well sized bedrooms all with bespoke fitted wardrobes and feature light fittings. The larger master bedroom benefits from a tiled three piece en-suite shower room. The other bedrooms are complimented by the modern three peice tiled bathroom.
Externally, the home is unrivalled to the front there is paved driveway with space for several cars and wide access to the side of the house and an installed EV charger.. To the rear there is beautifully landscaped south facing garden with artificial grass and rasied patio area. The garden is not overlooked with mature shrubs, borders and large area ideal for entertaining long into the evening which also currently has a built in bbq area! The garden also offers the unique benefit of a brilliant detached garden room built by the vendor; boasting integrated bar, multi-use room (currently used as a gym) and storage shed to the rear with added bonus of Michael Phelps Legend 7 Hot tub. The home also has Solar PV on the FIT Tariff, with battery storage system giving the property free energy bills!
Homes extended and finished to this standard whilst offering this space and a garden room do not come on the market very often for sale with NO CHAIN. Please call the office to arrange a viewing ASAP.
- COUNCIL TAXA payment made to your local authority in order to pay for local services like schools, libraries, and refuse collection. The amount you pay depends on the value of the property.Read more about council Tax in our glossary page.
- Band: B
- PARKINGDetails of how and where vehicles can be parked, and any associated costs.Read more about parking in our glossary page.
- Yes
- GARDENA property has access to an outdoor space, which could be private or shared.
- Yes
- ACCESSIBILITYHow a property has been adapted to meet the needs of vulnerable or disabled individuals.Read more about accessibility in our glossary page.
- Ask agent
Blackhorse Avenue, Blackrod, Bolton, BL6
Add an important place to see how long it'd take to get there from our property listings.
__mins driving to your place
Get an instant, personalised result:
- Show sellers you’re serious
- Secure viewings faster with agents
- No impact on your credit score
Your mortgage
Notes
Staying secure when looking for property
Ensure you're up to date with our latest advice on how to avoid fraud or scams when looking for property online.
Visit our security centre to find out moreDisclaimer - Property reference REG150236. The information displayed about this property comprises a property advertisement. Rightmove.co.uk makes no warranty as to the accuracy or completeness of the advertisement or any linked or associated information, and Rightmove has no control over the content. This property advertisement does not constitute property particulars. The information is provided and maintained by Regency Estates, Horwich. Please contact the selling agent or developer directly to obtain any information which may be available under the terms of The Energy Performance of Buildings (Certificates and Inspections) (England and Wales) Regulations 2007 or the Home Report if in relation to a residential property in Scotland.
*This is the average speed from the provider with the fastest broadband package available at this postcode. The average speed displayed is based on the download speeds of at least 50% of customers at peak time (8pm to 10pm). Fibre/cable services at the postcode are subject to availability and may differ between properties within a postcode. Speeds can be affected by a range of technical and environmental factors. The speed at the property may be lower than that listed above. You can check the estimated speed and confirm availability to a property prior to purchasing on the broadband provider's website. Providers may increase charges. The information is provided and maintained by Decision Technologies Limited. **This is indicative only and based on a 2-person household with multiple devices and simultaneous usage. Broadband performance is affected by multiple factors including number of occupants and devices, simultaneous usage, router range etc. For more information speak to your broadband provider.
Map data ©OpenStreetMap contributors.







