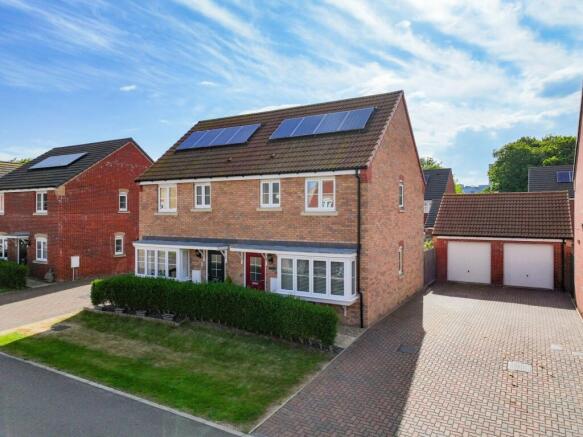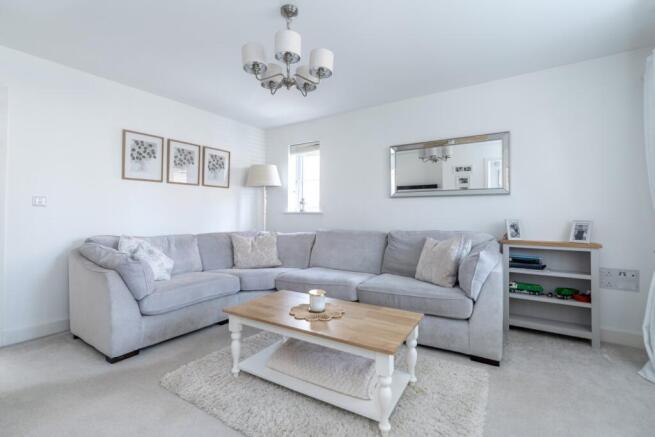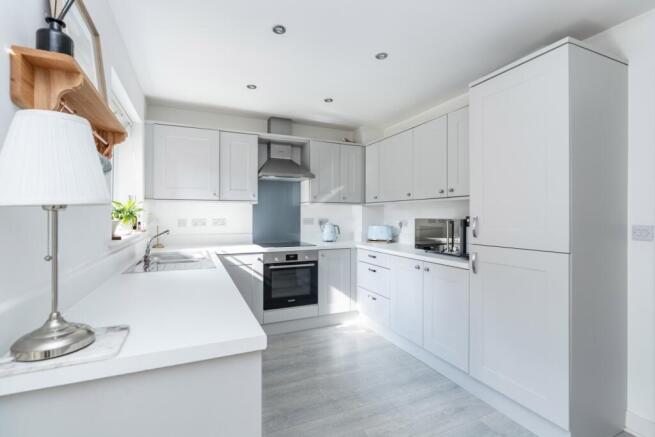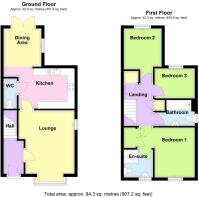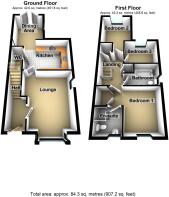Mallow Gardens, Boston, Lincolnshire, PE21

- PROPERTY TYPE
Semi-Detached
- BEDROOMS
3
- BATHROOMS
2
- SIZE
Ask agent
- TENUREDescribes how you own a property. There are different types of tenure - freehold, leasehold, and commonhold.Read more about tenure in our glossary page.
Freehold
Key features
- Highly Desirable Location
- Very Close to Pilgrim Hospital
- Close to Reputable Schools
- Beautifully Decorated Family Home
- Master Bedroom with Ensuite and Built In Wardrobe
- Separate Dining Area
- French Doors to Enclosed Garden
- Integrated Kitchen Appliances
- Garage and Triple Length Driveway
- Solar Panels for Greater Energy Efficiency
Description
An impressive three double bedroom home, complete with ensuite to master, separate dining room, garage and driveway for three vehicles. Immaculately presented throughout both inside and out, this stunning family home is a show-stopper, and is the epitome of essential viewing.
Beautifully decorated and impeccably maintained, this bright and airy three bedroom semi detached home offers modern living in a sought-after location. With neutral décor throughout, the property feels fresh, welcoming, and ready to move into - perfect for families or professional couples seeking extra space.
Step through the front door into the entrance hall, leading into a comfortable lounge filled with natural light. Beyond this, you'll find a well appointed kitchen and a separate dining area - ideal for entertaining or family meals. French doors open from the dining space onto a fully enclosed rear garden, complete with a patio area and well-kept lawn, perfect for relaxing or having fun with the children in the sunshine. A convenient downstairs WC completes the ground floor.
Upstairs, there are three generously sized bedrooms, the master benefits from its own ensuite and built-in wardrobe. The family bathroom is also found off the landing, as well as a handy storage cupboard.
Outside, the property offers driveway parking for two cars and a single garage. Set in a fantastic location close to local amenities, schools, and transport links, this clean and tidy home is ready to welcome its new owners.
Location wise - the property is extremely well positioned for access to the Pilgrim Hospital, set within a moments walk from the entrance. The development the property is in is gated, and straddles the A16 just outside of town. A gentle stroll or cycle into town will take in the region of 10 to 15 minutes, with a reputable Public House close-by, as well as the beautiful The Mill restaurant. Primary and Secondary schools are also in easy reach, with the High School for Girls just around the corner, as well as Haven High Tollfield Campus, St Marys Catholic, and Tower Road Primary Schools across the way.
The property is serviced with mains gas, electricity, water and drainage. Full Fibre Broadband is available. We have been informed by the owner that the solar panels are owned, and that the development is subject to an annual service charge for the upkeep and maintenance of communal areas - at an approximate fee of £350 per annum.
Entrance Hall
Step into this inviting home to be immediately greeted by an elevated level of class and warmth. Every detail is monitored to ensure occupants and visitors feel at home in a soft, warm, plush and clean environment. The entrance hall offers a comfortable space to removes coats and shoes, has the staircase ahead, with the door to the lounge on the right.
Lounge
4.32m x 3.81m - 14'2" x 12'6"
A sizeable and comfortable lounge offers the perfect place to relax and unwind at the end of working day, a place to gather for a movie night, a place for board games on a Sunday, and everything in between. The current owners have a huge wrap-around corner sofa that's right at home here - leaving plenty of space for a coffee table, TV unit, as well as all the other bits and bobs you need to make it feel homely. Dual aspect windows to the side and front bring a well rounded level of natural light into the room, with the front being a nice and deep bay to give an even greater sense of space.
Kitchen
3.8m x 2.75m - 12'6" x 9'0"
Leading directly off the lounge, the kitchen area is spacious and open plan to the dining area, but with an L-shape configuration to give a balanced feeling of separation. This well appointed kitchen comes with an integrated fridge and freezer, electric hob, fan assisted oven, extractor hood and dishwasher, with plenty of storage space within neutrally coloured shaker style wall and base units, above and below the C-shape configured work surfaces. Finished with a range of spotlights above, shining down to a wood effect flooring that brings the whole rear of the home together. Spacious, clean and convenient - it's the perfect set-up for a family kitchen.
Dining Area
3.16m x 2.58m - 10'4" x 8'6"
The dining room overlooks the garden with double doors that lead into the garden, presenting the ideal opportunity to open up and bring the two together for warmer days. Family gatherings and BBQ's can fall in and out of the home here, as well as perfect for being closed off to form a warming and cosy area for evening meals.
WC
2.17m x 0.92m - 7'1" x 3'0"
Conveniently located between the kitchen and dining area, the WC is tucked away in it's own little spot, complete with a small radiator and wash basin.
Stairs & Landing
The landing area not only grants access to the three bedrooms and bathroom, but has not one, but two cupboards - excellent storage availability for a modern home, which you can often find lacks in this area. One cupboard has the Vaillant Boiler within it, the other is completely unoccupied, ideal for hanging rails or a other storage solutions.
Bedroom 1
3.82m x 3.16m - 12'6" x 10'4"
The master bedroom, at the front of the home, has a double integrated wardrobe, as well as an attached ensuite, so space and convenience is ticked off. The room is well lit with a large window to the front aspect, and is well proportioned to accommodate all the necessary bells and whistles for a comfortable sleep zone.
Ensuite
2.01m x 1.65m - 6'7" x 5'5"
The ensuite shower room has a single shower cubicle, WC, wash basin with shaver socket above, towel radiator, and window to the front aspect.
Bedroom 2
3.72m x 2.61m - 12'2" x 8'7"
The second bedroom is at the rear portion of the home - overlooking the garden. The door is set in a deep recess, which gives you even more space in the room. Finished in neutral colours that match the rest of the home, this good sized bedroom feels bright and spacious.
Bedroom 3
2.74m x 2.08m - 8'12" x 6'10"
Bedroom three is also a very comfortable size - currently used as an office space, it would be capable of holding a double bed, or be a spacious single bedroom. As the home is a L-shape at the rear, this room is set back from the third bedroom, but still has a window that overlooks the rear garden, above the patio area.
Bathroom
2.74m x 1.75m - 8'12" x 5'9"
This bright, modern and fresh feeling bathroom has been finished with bold white tiles around the bath, with the remaining walls finished with a white emulsion. The bathtub has a rinsing shower head fitted at mid height, connected to the mixer taps, with the WC and wash basin next to it. The room also includes a tall towel radiator, extractor fan, and window to the side aspect.
Rear Garden
The rear garden continues the modern comfort that is offered in the home - with well installed quality artificial lawn, approached by a sizeable patio ideal for tables and chairs, this enclosed space is safe for all ages, welcoming, low maintenance and of a comfortable size.
Garage
The standard single garage is set before a tandem driveway that will accommodate three vehicles comfortably, and has within it both power and lighting, accessible by a manual up and over style door.
- COUNCIL TAXA payment made to your local authority in order to pay for local services like schools, libraries, and refuse collection. The amount you pay depends on the value of the property.Read more about council Tax in our glossary page.
- Band: B
- PARKINGDetails of how and where vehicles can be parked, and any associated costs.Read more about parking in our glossary page.
- Yes
- GARDENA property has access to an outdoor space, which could be private or shared.
- Yes
- ACCESSIBILITYHow a property has been adapted to meet the needs of vulnerable or disabled individuals.Read more about accessibility in our glossary page.
- Ask agent
Mallow Gardens, Boston, Lincolnshire, PE21
Add an important place to see how long it'd take to get there from our property listings.
__mins driving to your place
Get an instant, personalised result:
- Show sellers you’re serious
- Secure viewings faster with agents
- No impact on your credit score
Your mortgage
Notes
Staying secure when looking for property
Ensure you're up to date with our latest advice on how to avoid fraud or scams when looking for property online.
Visit our security centre to find out moreDisclaimer - Property reference 10677601. The information displayed about this property comprises a property advertisement. Rightmove.co.uk makes no warranty as to the accuracy or completeness of the advertisement or any linked or associated information, and Rightmove has no control over the content. This property advertisement does not constitute property particulars. The information is provided and maintained by EweMove, Covering East Midlands. Please contact the selling agent or developer directly to obtain any information which may be available under the terms of The Energy Performance of Buildings (Certificates and Inspections) (England and Wales) Regulations 2007 or the Home Report if in relation to a residential property in Scotland.
*This is the average speed from the provider with the fastest broadband package available at this postcode. The average speed displayed is based on the download speeds of at least 50% of customers at peak time (8pm to 10pm). Fibre/cable services at the postcode are subject to availability and may differ between properties within a postcode. Speeds can be affected by a range of technical and environmental factors. The speed at the property may be lower than that listed above. You can check the estimated speed and confirm availability to a property prior to purchasing on the broadband provider's website. Providers may increase charges. The information is provided and maintained by Decision Technologies Limited. **This is indicative only and based on a 2-person household with multiple devices and simultaneous usage. Broadband performance is affected by multiple factors including number of occupants and devices, simultaneous usage, router range etc. For more information speak to your broadband provider.
Map data ©OpenStreetMap contributors.
