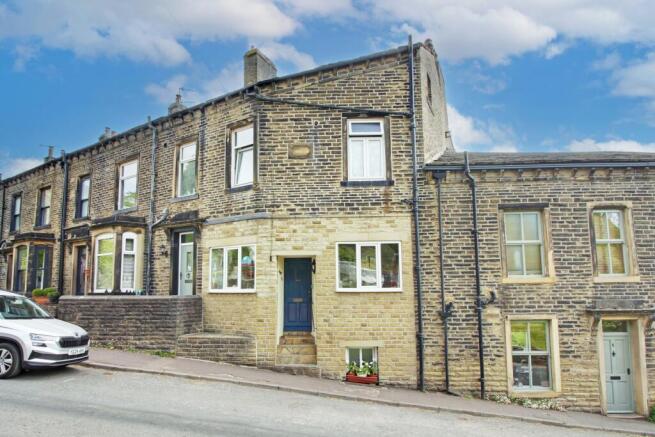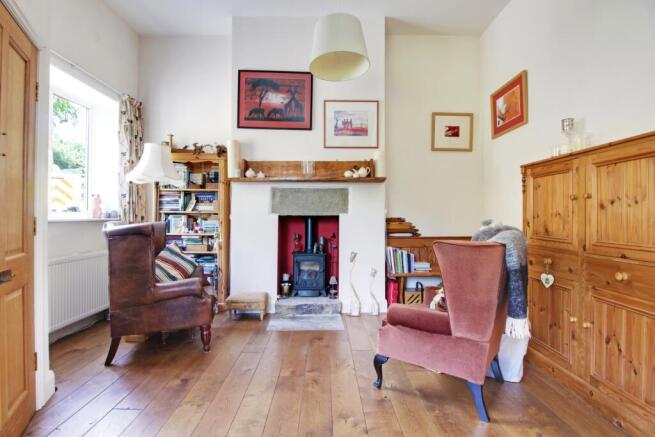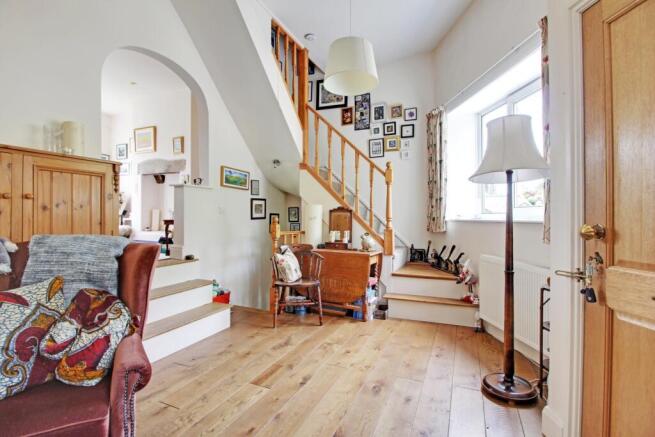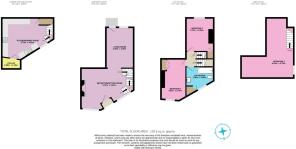Thorn View, Luddenden

- PROPERTY TYPE
Terraced
- BEDROOMS
3
- BATHROOMS
1
- SIZE
Ask agent
- TENUREDescribes how you own a property. There are different types of tenure - freehold, leasehold, and commonhold.Read more about tenure in our glossary page.
Freehold
Key features
- Beautifully Presented Victorian Residence
- Three bedrooms, with potential for 4
- Off-road parking for 2 cars
- Garden and balcony
- Popular location
- Spectacular views
- Book now! Lines open 24/7
Description
Nestled in the picturesque conservation village of Luddenden, here we have a rare opportunity to own a captivating piece of Victorian architecture surrounded by breathtaking Yorkshire countryside. This end stone three-bedroom property offers a wealth of original features, garden, and private parking—a true haven for those seeking both character and comfort.
Step inside and you're immediately welcomed by a warm, inviting atmosphere. High ceilings, a gas-fuelled log-effect stove, and original-lintel built fireplaces reflect the home's rich heritage, while the spacious sitting room offers the perfect space for relaxing evenings. This room flows gracefully through a beautiful archway into an adjoining living area that overlooks the spectacular Luddenden Valley. A simple addition of doors here could easily create two distinct spaces, offering versatility to suit your needs. A striking picture window bathes the living area in natural light, and an external door leads directly to the balcony, providing stunning views over the garden and driveway below.
Stairs from the sitting room lead down to the delightful country kitchen on the lower ground floor. Thoughtfully arranged with traditional cabinetry and ample storage, this charming space keeps the daily workings of the kitchen tucked away for practical, family-friendly living.
Upstairs, the first floor offers two bright and spacious double bedrooms, each blending historic charm with modern comfort. The bathroom is generous in size and thoughtfully designed with plenty of built-in storage. On the second floor, an expansive room serves as the third bedroom, with clear potential to create a fourth bedroom or ensuite if desired.
Outside, across a quiet access-only lane, lies the property's private driveway with space for two cars, along with a tiered garden filled with potential. The garden and balcony combine to offer peaceful outdoor retreats, ideal for sipping morning coffee while taking in the view or enjoying an afternoon in the vegetable patch. Mature shrubbery and stone walls built from stone found on site, lend a sense of privacy and seclusion; all while being conveniently located.
Set amidst rolling hills and woodland walks, yet just a short drive from the vibrant market town of Hebden Bridge, this exceptional home offers the best of both worlds—rural tranquillity with easy access to artisan shops, cafés, and excellent transport links. Whether you're searching for a welcoming family home, a weekend retreat, or a lifestyle shift, this enchanting residence offers a rare blend of history, charm, and idyllic village living.
Material Information:
Tenure Type: Freehold
Tenure Length: N/A
Tenure Expiry Date: N/A
Shared Ownership: No
Council Tax Band: B
Sources of Heating: Gas central heating, Gas log-effect stove
Sources of Electricity supply: Mains
Sources of Water Supply: Mains
Primary Arrangement for Sewerage: Mains
Broadband Connection: Estimated standard – 7 mb/s, superfast 80 mb/s
Mobile Signal/Coverage: 02 – excellent, EE – good, Vodafone – good, 3 - good
Parking: off road for 2 cars on private drive behind the property
Listed Property: No
Restrictions: None
Private Rights of Way: No
Public Rights of Way: No
Flooded in Last 5 Years: No
Sources of Risk: None
Flood Defences: N/A
Planning Permission/Development Proposals: None since 1980
Entrance Location: Road
Accessibility Measures: None – not suitable for those requiring accessible living
Located on a Coalfield: No
Other Mining Related Activities: Unknown
Ground Floor
Sitting Room
5.79m x 4.61m - 18'12" x 15'1"
Living Room
4.49m x 3.05m - 14'9" x 10'0"
Lower Ground Floor
Kitchen / Dining Room
5.7m x 4.61m - 18'8" x 15'1"
1st Floor
Bedroom 1
4.61m x 2.74m - 15'1" x 8'12"
Bedroom 2
3.7m x 3.05m - 12'2" x 10'0"
Bathroom
3.05m x 2.68m - 10'0" x 8'10"
2nd Floor
Bedroom 3
6.63m x 5.79m - 21'9" x 18'12"
- COUNCIL TAXA payment made to your local authority in order to pay for local services like schools, libraries, and refuse collection. The amount you pay depends on the value of the property.Read more about council Tax in our glossary page.
- Band: B
- PARKINGDetails of how and where vehicles can be parked, and any associated costs.Read more about parking in our glossary page.
- Yes
- GARDENA property has access to an outdoor space, which could be private or shared.
- Yes
- ACCESSIBILITYHow a property has been adapted to meet the needs of vulnerable or disabled individuals.Read more about accessibility in our glossary page.
- Ask agent
Thorn View, Luddenden
Add an important place to see how long it'd take to get there from our property listings.
__mins driving to your place
Get an instant, personalised result:
- Show sellers you’re serious
- Secure viewings faster with agents
- No impact on your credit score
Your mortgage
Notes
Staying secure when looking for property
Ensure you're up to date with our latest advice on how to avoid fraud or scams when looking for property online.
Visit our security centre to find out moreDisclaimer - Property reference 10641067. The information displayed about this property comprises a property advertisement. Rightmove.co.uk makes no warranty as to the accuracy or completeness of the advertisement or any linked or associated information, and Rightmove has no control over the content. This property advertisement does not constitute property particulars. The information is provided and maintained by EweMove, Covering Yorkshire. Please contact the selling agent or developer directly to obtain any information which may be available under the terms of The Energy Performance of Buildings (Certificates and Inspections) (England and Wales) Regulations 2007 or the Home Report if in relation to a residential property in Scotland.
*This is the average speed from the provider with the fastest broadband package available at this postcode. The average speed displayed is based on the download speeds of at least 50% of customers at peak time (8pm to 10pm). Fibre/cable services at the postcode are subject to availability and may differ between properties within a postcode. Speeds can be affected by a range of technical and environmental factors. The speed at the property may be lower than that listed above. You can check the estimated speed and confirm availability to a property prior to purchasing on the broadband provider's website. Providers may increase charges. The information is provided and maintained by Decision Technologies Limited. **This is indicative only and based on a 2-person household with multiple devices and simultaneous usage. Broadband performance is affected by multiple factors including number of occupants and devices, simultaneous usage, router range etc. For more information speak to your broadband provider.
Map data ©OpenStreetMap contributors.





