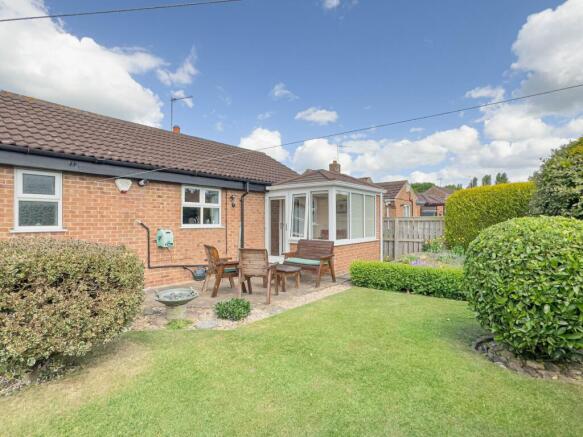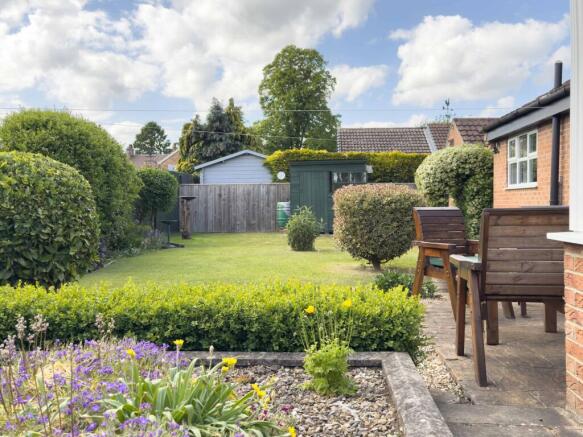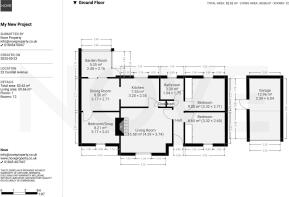Cundall Avenue, Asenby, YO7

- PROPERTY TYPE
Detached Bungalow
- BEDROOMS
3
- BATHROOMS
1
- SIZE
818 sq ft
76 sq m
- TENUREDescribes how you own a property. There are different types of tenure - freehold, leasehold, and commonhold.Read more about tenure in our glossary page.
Freehold
Key features
- Detached Bungalow
- Village Location
- Excellent Public Transport Links
- Beautiful Gardens
- Detached Garage
- Immaculately Presented Throughout
- Gas Central Heating
Description
Nestled in a charming village location, this impeccably-presented 3-bedroom detached bungalow boasts a perfect blend of comfort and convenience. With excellent public transport links nearby, this property offers easy access to all amenities while providing a tranquil retreat in a picturesque setting. The interior of the bungalow exudes elegance, featuring a kitchen and bathroom modernised in 2022 and 2023 respectively. The gas central heating system, including a newly replaced boiler, ensures warmth and efficiency throughout. With a detached garage for parking and storage, this property seamlessly combines practicality with style, making it a haven for discerning buyers seeking a move-in ready home.
Step into the enchanting outdoors of this property and be greeted by a meticulously maintained garden that wraps around the bungalow. Mature hedging and thoughtfully planted borders create a soothing ambience, leading to a front door framed by a path and a driveway that effortlessly accommodates one vehicle adjacent to the garage. The south-facing garden offers a sanctuary of relaxation, featuring a spacious patio perfect for alfresco dining, along with lush lawns and established hedges for privacy. A shed provides ample storage, while security lighting and an outdoor tap enhance the garden's functionality. Completing the picture is a detached garage with its own lighting, power, and storage space, offering ultimate convenience for those seeking a well-appointed outdoor space along with a stylish home.
Asenby is a picturesque village situated in North Yorkshire, just south of Thirsk. Known for its tranquil atmosphere and close-knit community, Asenby offers a rural retreat while remaining well-connected to nearby amenities and transport links. There is a Community Play area located at the bottom of Jamesville Way. The village is home to the renowned Crab & Lobster restaurant and Crab Manor Hotel, celebrated for its award-winning cuisine and unique character.
Adjacent to Asenby is the neighbouring village of Topcliffe, which provides a range of essential amenities. Residents benefit from a primary school, a doctors surgery, a village store with a Post Office, and two traditional pubs, including The Angel, which has recently undergone a multi-million-pound renovation, offering a stylish venue for dining and socialising.
Public Transport Links
Asenby is served by several bus routes, providing convenient access to surrounding areas. The 70 and 150 services connect Asenby to Ripon, Northallerton, and Thirsk, with stops at Asenby Lane End, Asenby Road End, and Hall. The 147 service links Ripon to Thirsk, passing through Topcliffe and other nearby villages. These services are operated by Hodgsons Coaches and offer daytime journeys on specific days of the week. For detailed timetables and route information, please refer to the official North Yorkshire Travel website.
The vendors of this property have indicated that furniture is available via separate negotiation if required.
EPC Rating: D
Entrance Hall
The internal hallway has upgraded oak doors throughout and an airing cupboard which houses the water cylinder.
Living Room
4.49m x 3.93m
A spacious room with a large, double glazed window looking out to the front gardens. The room has a gas fire set within a traditional surround with access running through to the kitchen and the rear.
Kitchen
3.21m x 2.31m
The modern kitchen, replaced in late 2022 consists of a range of base and wall mounted units, in traditional shaker style in a sage green colour. The worktop is wood effect and completes the country feel. There is a mid level electric oven fitted, with integrated microwave above. A separate gas hob is fitted with an extractor above.
The 'Ideal' boiler, replaced in 2022 and serviced annually is housed within a cupboard. Within the kitchen is an integrated washing machine, slimline dishwasher and waste bin. The kitchen flows through to the Dining Room.
Dining Room
3.31m x 2.79m
A good size room, currently hosting a six seater table and chairs along with other furniture.
Bedroom Three/Snug
3.31m x 2.54m
To the front of the property with a large, double glazed window and wall mounted radiator. This bedroom is currently used as a snug, though would work well as an office also.
Garden Room
2.41m x 2.15m
This beautiful room benefits from upgraded windows in 2017 and a solid roof making it a perfect space to enjoy views of the garden all year round.
Bedroom One
3.36m x 2.72m
Set to the rear of the property with fantastic views to the garden, this double bedroom benefits from fitted wardrobes, double glazed window and wall mounted radiator.
Bedroom Two
3.38m x 2.61m
Set to the front of the property with fantastic views to the front garden, this double bedroom benefits from fitted wardrobes, double glazed window and wall mounted radiator.
Bathroom
3.36m x 2.72m
This wonderful bathroom, fitted in 2023 consists of a modern white suite with bath, wall mounted basin and push button toilet, The mains powered shower is mounted over the bath with a glass shower screen. The walls are fitted with large, marble effect tiles for a contemporary, modern look. A large towel radiator, connected to the mains provides the heat.
Front Garden
Set to the front of the property is an immaculate garden with mature hedging and planted borders. A path leads to the front door and along the front of the property. A gravelled driveway sits to the side of the property in front of the detached garage.
Garden
The spacious, south facing garden is fully enclosed, gated on both sides of the property. The garden is mainly laid with manicured lawn but does also benefit from a spacious patio for seating and some established borders, hedges and planted areas. The garde houses the shed for essential storage and benefits from security lighting and an outdoor tap. To the side of the property is an area for bin storage and side acces sto the garage.
Parking - Driveway
A gravelled driveway for one vehicle in front of the garage.
Parking - Garage
A single size, detached garage with up and over door to the front and pedestrian door to the side. The garage has plenty of storage including rafter space. The garage is fully equipped with lighting and power on its own consumer unit.
- COUNCIL TAXA payment made to your local authority in order to pay for local services like schools, libraries, and refuse collection. The amount you pay depends on the value of the property.Read more about council Tax in our glossary page.
- Band: D
- PARKINGDetails of how and where vehicles can be parked, and any associated costs.Read more about parking in our glossary page.
- Garage,Driveway
- GARDENA property has access to an outdoor space, which could be private or shared.
- Front garden,Private garden
- ACCESSIBILITYHow a property has been adapted to meet the needs of vulnerable or disabled individuals.Read more about accessibility in our glossary page.
- Ask agent
Energy performance certificate - ask agent
Cundall Avenue, Asenby, YO7
Add an important place to see how long it'd take to get there from our property listings.
__mins driving to your place
Get an instant, personalised result:
- Show sellers you’re serious
- Secure viewings faster with agents
- No impact on your credit score
Your mortgage
Notes
Staying secure when looking for property
Ensure you're up to date with our latest advice on how to avoid fraud or scams when looking for property online.
Visit our security centre to find out moreDisclaimer - Property reference c5e729fc-b779-44b6-ab0b-d1b5da65bc38. The information displayed about this property comprises a property advertisement. Rightmove.co.uk makes no warranty as to the accuracy or completeness of the advertisement or any linked or associated information, and Rightmove has no control over the content. This property advertisement does not constitute property particulars. The information is provided and maintained by Nove Property, Thirsk. Please contact the selling agent or developer directly to obtain any information which may be available under the terms of The Energy Performance of Buildings (Certificates and Inspections) (England and Wales) Regulations 2007 or the Home Report if in relation to a residential property in Scotland.
*This is the average speed from the provider with the fastest broadband package available at this postcode. The average speed displayed is based on the download speeds of at least 50% of customers at peak time (8pm to 10pm). Fibre/cable services at the postcode are subject to availability and may differ between properties within a postcode. Speeds can be affected by a range of technical and environmental factors. The speed at the property may be lower than that listed above. You can check the estimated speed and confirm availability to a property prior to purchasing on the broadband provider's website. Providers may increase charges. The information is provided and maintained by Decision Technologies Limited. **This is indicative only and based on a 2-person household with multiple devices and simultaneous usage. Broadband performance is affected by multiple factors including number of occupants and devices, simultaneous usage, router range etc. For more information speak to your broadband provider.
Map data ©OpenStreetMap contributors.




