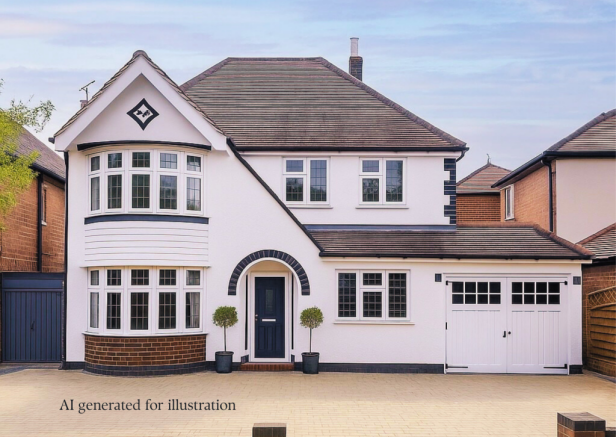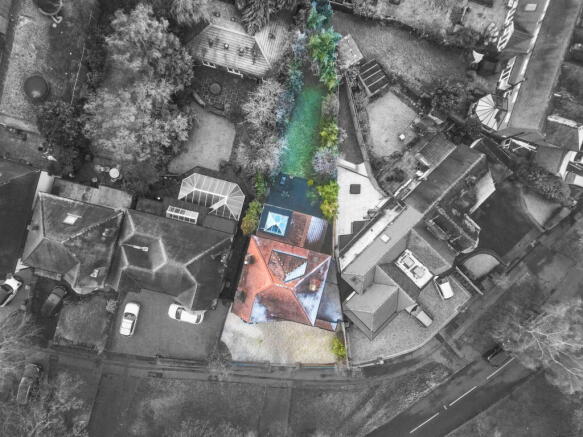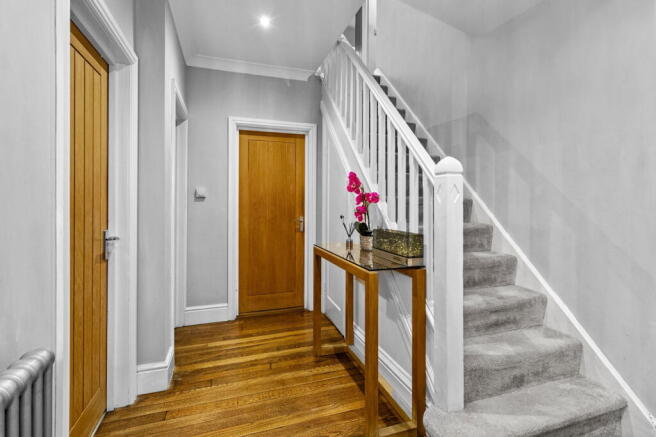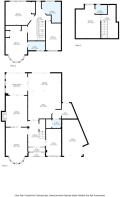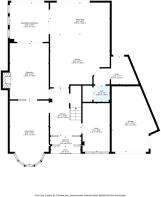
Marsh Lane, Solihull, B91

- PROPERTY TYPE
Detached
- BEDROOMS
4
- BATHROOMS
3
- SIZE
2,200 sq ft
204 sq m
- TENUREDescribes how you own a property. There are different types of tenure - freehold, leasehold, and commonhold.Read more about tenure in our glossary page.
Freehold
Key features
- *** CHAIN FREE ***
- Detached Family Home
- Four Spacious Bedrooms
- Private Study
- Heated Flooring
- Mature Rear Garden
- Large Driveway
- Close To Town
Description
** OFFERED WITH NO ONWARD CHAIN **
Living here: In the Owner's words
What first drew us to this house was the light. Sunshine floods through the large bay windows in the morning and lingers at the back of the house all day. That light inspired us to build the orangery — opening up the kitchen and dining space with bi-fold doors to let the outside in. It’s been perfect for everything from quiet mornings with a cup of coffee to dinners with family & friends.
We have really cherished the garden, it became our private little oasis that has brought us endless peace and joy over the years — designed with a sanctuary in mind we have made sure it's full of vibrant botanical flowers, gentle water feature, and the soothing presence of birds who visit daily. We have certainly enjoyed the time here often with a book or just a moment to breathe.
The top floor has been a brilliant bonus — It has been ideal for our teenager kids and hosted many guests over the years. After ten wonderful years here, it’s time for a new chapter. This home has been full of warmth and meaning — and I hope it offers the same to whoever comes next.
Details
Set back from the road in a picturesque tree-lined residential area near Solihull town centre, this 1930's home features a generous driveway offering ample off-road parking. The enclosed porch features stained glass windows to the main front door and leads you into a welcoming entrance hallway. The bright and spacious hallway, elegantly invites you into this four-bedroom Detached family home.
The modern open-plan kitchen diner is a focal point of the home, complete with high gloss units and complimentary worktops, a stylish kitchen island with a NEFF Induction hob and downdraft system which is as neat of a kitchen gadget as it comes, inset double sink basin with a drainer and mixer / instant hot water tap, integrated set of high spec appliances to include a fridge-freezer, a dishwasher, an electric oven all provide the best of modern day living. The kitchen diner and orangery area is fitted with underfloor heating. The large bi-folding doors open out to the rear garden, to enhance the indoor-outdoor flow, making it easy to enjoy the beautiful garden while cooking or enjoying a cup of coffee at the breakfast table.
A highly practical utility room including a downstairs cloakroom improves family life even further, featuring new installations, storage cupboards, laminate surfaces, and plumbing for a washing machine and tumble dryer adds further comfort to suit modern day living in this family home.
The property boasts two impressive reception rooms, ideal for hosting and family living. The front reception room features a large double glazed bay window. This inviting space can accommodate a large dining table, perfect for dinner parties. A set of elegant French style doors separate this room from the rear living room, allowing for versatile use of the space or creating one large hosting area for special occasions.
Unwind at the end of the day in the rear reception room by the log burner. Designed as an entertainment hub, it invites the garden in through the orangery offering a seamless transition between the different zones. The orangery is flooded with light through the large skylight installed by the owners.
Upstairs, the property offers four well-appointed bedrooms with plenty of natural light, fitted wardrobes for smart storage. One of the bedrooms on the first floor includes an en-suite shower room. The versatile fourth bedroom on the 2nd floor also offers an en-suite shower room. There is a large family bathroom with a four-piece suite, including a stylish bath.
Outside, the established rear garden features a timber decked area, a waterfall feature, perfect for alfresco dining. Mature shrubs enhance the property's aesthetic appeal and provide privacy. Ample parking for multiple cars is available at the front.
This property represents an excellent opportunity for those seeking a modern, spacious family home in a desirable location with amenities nearby and easy connectivity. Situated on Marsh Lane in a sought-after residential area, nestled amidst excellent schools, Brueton park, and premier shopping centres like Touchwood and Resorts World, this property also benefits from convenient access to major road networks including the M42, M6, M40, M1, and M5 and Solihull train Station further enhances its appeal for city workers and commuters alike.
This residence offers a perfect blend of indoor and outdoor living and presents an extraordinary opportunity to call Solihull home. Don’t miss out—call now to book a viewing.
- COUNCIL TAXA payment made to your local authority in order to pay for local services like schools, libraries, and refuse collection. The amount you pay depends on the value of the property.Read more about council Tax in our glossary page.
- Ask agent
- PARKINGDetails of how and where vehicles can be parked, and any associated costs.Read more about parking in our glossary page.
- Yes
- GARDENA property has access to an outdoor space, which could be private or shared.
- Yes
- ACCESSIBILITYHow a property has been adapted to meet the needs of vulnerable or disabled individuals.Read more about accessibility in our glossary page.
- Ask agent
Marsh Lane, Solihull, B91
Add an important place to see how long it'd take to get there from our property listings.
__mins driving to your place
Get an instant, personalised result:
- Show sellers you’re serious
- Secure viewings faster with agents
- No impact on your credit score
Your mortgage
Notes
Staying secure when looking for property
Ensure you're up to date with our latest advice on how to avoid fraud or scams when looking for property online.
Visit our security centre to find out moreDisclaimer - Property reference S1328151. The information displayed about this property comprises a property advertisement. Rightmove.co.uk makes no warranty as to the accuracy or completeness of the advertisement or any linked or associated information, and Rightmove has no control over the content. This property advertisement does not constitute property particulars. The information is provided and maintained by Signature Property Partners, Nationwide. Please contact the selling agent or developer directly to obtain any information which may be available under the terms of The Energy Performance of Buildings (Certificates and Inspections) (England and Wales) Regulations 2007 or the Home Report if in relation to a residential property in Scotland.
*This is the average speed from the provider with the fastest broadband package available at this postcode. The average speed displayed is based on the download speeds of at least 50% of customers at peak time (8pm to 10pm). Fibre/cable services at the postcode are subject to availability and may differ between properties within a postcode. Speeds can be affected by a range of technical and environmental factors. The speed at the property may be lower than that listed above. You can check the estimated speed and confirm availability to a property prior to purchasing on the broadband provider's website. Providers may increase charges. The information is provided and maintained by Decision Technologies Limited. **This is indicative only and based on a 2-person household with multiple devices and simultaneous usage. Broadband performance is affected by multiple factors including number of occupants and devices, simultaneous usage, router range etc. For more information speak to your broadband provider.
Map data ©OpenStreetMap contributors.
