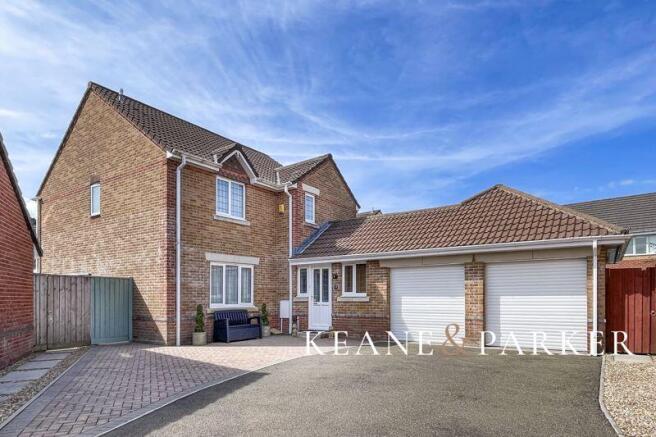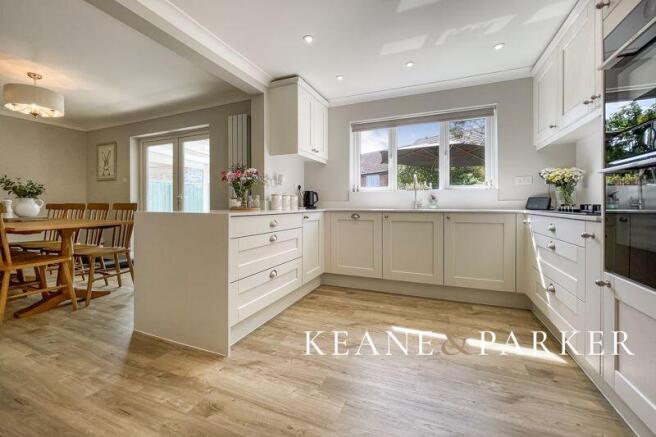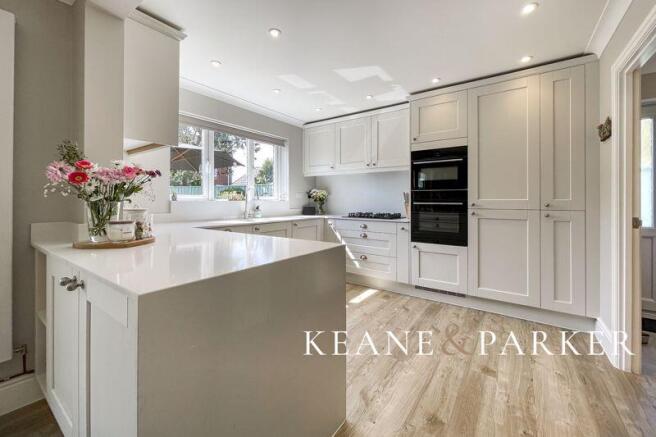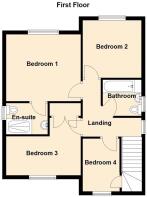Kimberly Drive, Crownhill, Plymouth

- PROPERTY TYPE
Detached
- BEDROOMS
4
- BATHROOMS
2
- SIZE
Ask agent
- TENUREDescribes how you own a property. There are different types of tenure - freehold, leasehold, and commonhold.Read more about tenure in our glossary page.
Freehold
Key features
- Beautifully Presented Detached Home
- Recently Installed Luxury Kitchen-Diner
- Separate Lounge & Study
- Conservatory & South Facing Gardens
- Double Garage & Ample Parking
- Four Bedrooms & Family Bathroom
- Master Ensuite Shower Room
- Ground Floor WC
Description
Located in a most favourable area of Crownhill, this detached property is set within the sought after Ducane Walk development. The property is easily reached from many of Plymouth's main employment hubs such as Derriford Hospital and nearby business park's, in addition there are quick links to the city centre and the A38 via a newly improved link road. The National Trust managed Plym Valley is just a short journey away where you will find an abundance of nature trails, cycle paths and outdoor space, and you are only a 10-minute drive to the boundaries of Dartmoor National Park.
This beautiful home has in recent years been extensively modernised, meaning any new owner can simply move in and enjoy all it has to offer without the need to invest in any major refurbishment. All of the rooms have been upgraded from their original finish in some way, with a high level of attention to detail throughout you will find Oak internal doors, a hand finished Oak staircase, high quality fittings to the family bathroom and ensuite, and more recently a completely re-fitted Kitchen-Diner.
When you enter the property a Lobby will lead you into the main home, or by turning right you can access the Study and Double Garage. This is a really useful layout if you work from home as you can close the door from the main house, giving you privacy and the ability to 'leave work' at the end of the day. Being able also to access the garage directly for the house provides much versatility for its use and makes storing anything within it far more practical.
Once inside the main house, the reception hallway feels light and spacious having double doors into the Lounge, a large understairs cupboard and a Ground Floor WC. The Lounge provides plenty of room for your soft furnishings and benefits from a large window to the front aspect, and a media wall. The Kitchen-Diner has been tastefully designed by the current owners, with wood grain cabinet doors and quartz stone worktops, the kitchen offers a range of storage and is fitted with quality appliances including twin Bosch ovens, gas hob with extractor over, fridge-freezer and a dishwasher. Amtico flooring has been installed throughout the Kitchen-Diner, Utility Room and Conservatory, and there is plenty of room for a large family dining suite. Glazed doors open through the Conservatory which leads into the garden, and the fitted Utility Room also has a door to the outside.
On the first floor there are four well-proportioned bedrooms, with three double rooms and single bedroom leading off the landing. The master bedroom benefits from a large ensuite which has been fitted with a walk-in shower with glazed screening, plus a large set of quality fitted wardrobes. All the bedrooms feature built-in storage, with Bedroom 2 being complimented with a set of bespoke fitted wardrobes, Bedroom 3 having a double door cupboard and the fourth bedroom a useful single cupboard. The family bathroom comprises a modern suite with shower over the bath and finished with contemporary tiling, with heated towel rail and window to the rear aspect.
The grounds and gardens to the house have been equally well maintained, at the front a long tarmac driveway leads to the double garage, you will find parking for at least four cars, there would be adequate space to house a motorhome or trailer if required. Gates open to pathways at both sides of the property, perfect for easy access to the rear garden, these circumnavigate the property also. Once in the rear garden, you will find a large sun terrace, ideal for your outdoor furniture, outdoor entertaining and summer living. The remaining garden is mostly laid to lawn and has been cleverly landscaped to include a number of shrubs and small trees providing colour and privacy. The level gardens are all enclosed by walls or fencing, ideal for young children and pets, it has a pleasant south facing aspect.
The property is registered in Council Tax Band F and holds an EPC rating of 70C. This stunning home is now available for viewings through the Sole Agent Keane & Parker.
Entrance Lobby
Reception Hallway
Lounge
15' 4'' x 13' 0'' (4.67m x 3.96m)
Kitchen/Diner
23' 9'' x 11' 4'' (7.23m x 3.46m) Max
Utility Room
6' 7'' x 5' 0'' (2m x 1.52m)
Conservatory
11' 11'' x 7' 4'' (3.64m x 2.24m)
Study
10' 3'' x 9' 0'' (3.12m x 2.74m) Max
First Floor Landing
Bedroom 1
13' 2'' x 11' 6'' (4.02m x 3.51m)
Ensuite Shower Room
Bedroom 2
10' 3'' x 10' 0'' (3.12m x 3.06m)
Bedroom 3
13' 2'' x 9' 11'' (4.02m x 3.01m)
Bedroom 4
9' 3'' x 6' 5'' (2.81m x 1.96m)
Family Bathroom
Double Garage
16' 8'' x 17' 2'' (5.07m x 5.22m)
Brochures
Full Details- COUNCIL TAXA payment made to your local authority in order to pay for local services like schools, libraries, and refuse collection. The amount you pay depends on the value of the property.Read more about council Tax in our glossary page.
- Band: F
- PARKINGDetails of how and where vehicles can be parked, and any associated costs.Read more about parking in our glossary page.
- Yes
- GARDENA property has access to an outdoor space, which could be private or shared.
- Yes
- ACCESSIBILITYHow a property has been adapted to meet the needs of vulnerable or disabled individuals.Read more about accessibility in our glossary page.
- Ask agent
Energy performance certificate - ask agent
Kimberly Drive, Crownhill, Plymouth
Add an important place to see how long it'd take to get there from our property listings.
__mins driving to your place
Get an instant, personalised result:
- Show sellers you’re serious
- Secure viewings faster with agents
- No impact on your credit score
Your mortgage
Notes
Staying secure when looking for property
Ensure you're up to date with our latest advice on how to avoid fraud or scams when looking for property online.
Visit our security centre to find out moreDisclaimer - Property reference 12680026. The information displayed about this property comprises a property advertisement. Rightmove.co.uk makes no warranty as to the accuracy or completeness of the advertisement or any linked or associated information, and Rightmove has no control over the content. This property advertisement does not constitute property particulars. The information is provided and maintained by Keane & Parker, Plymouth. Please contact the selling agent or developer directly to obtain any information which may be available under the terms of The Energy Performance of Buildings (Certificates and Inspections) (England and Wales) Regulations 2007 or the Home Report if in relation to a residential property in Scotland.
*This is the average speed from the provider with the fastest broadband package available at this postcode. The average speed displayed is based on the download speeds of at least 50% of customers at peak time (8pm to 10pm). Fibre/cable services at the postcode are subject to availability and may differ between properties within a postcode. Speeds can be affected by a range of technical and environmental factors. The speed at the property may be lower than that listed above. You can check the estimated speed and confirm availability to a property prior to purchasing on the broadband provider's website. Providers may increase charges. The information is provided and maintained by Decision Technologies Limited. **This is indicative only and based on a 2-person household with multiple devices and simultaneous usage. Broadband performance is affected by multiple factors including number of occupants and devices, simultaneous usage, router range etc. For more information speak to your broadband provider.
Map data ©OpenStreetMap contributors.





