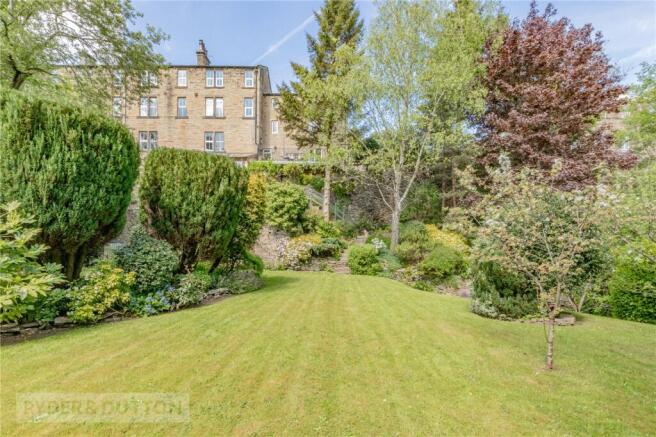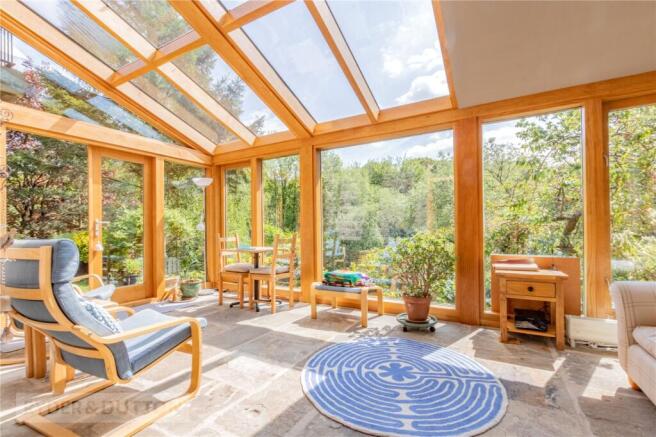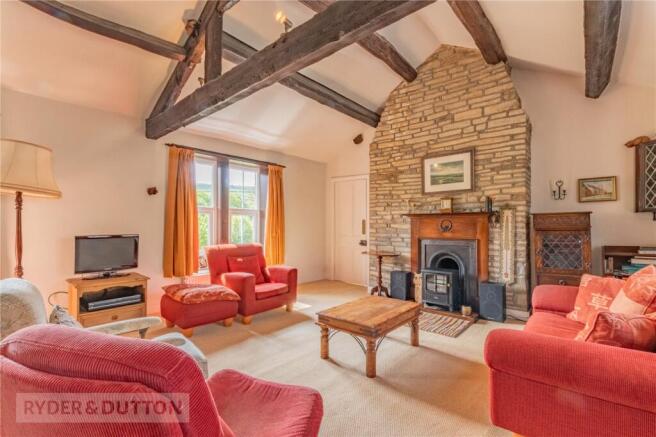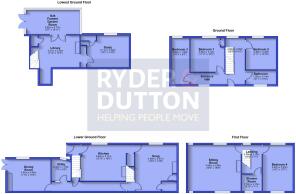
Woodhead Road, Holmbridge, Holmfirth, West Yorkshire, HD9

- PROPERTY TYPE
Town House
- BEDROOMS
4
- BATHROOMS
2
- SIZE
Ask agent
- TENUREDescribes how you own a property. There are different types of tenure - freehold, leasehold, and commonhold.Read more about tenure in our glossary page.
Freehold
Key features
- Large Four Bedroom Property
- Versatile Accommodation Over Four Floors
- Well Presented Throughout
- Five Reception Rooms
- Superb Rear Gardens with Incredible Views
- EPC - D
- Freehold Property
- Council Tax - C
Description
Ryder & Dutton are pleased to bring to market this substantial property located in the much loved village of Holmbridge.
Only upon viewing, can the size and versatility of this superb home be appreciated. Well presented accommodation is laid over four floors and oozes character and charm throughout.
To the ground floor is an entrance hallway which leads to three bedrooms, two doubles and one single, and a bathroom. All three bedrooms have windows to the rear elevation enjoying the stunning views over the garden and open countryside beyond. The bathroom is fitted with a claw feet roll top bath, wash hand basin and WC. From the hallway carpeted stairs rise to the first floor landing and a further staircase descends to the lower ground floor accommodation.
The first floor consists of a large sitting room with exposed beams and open roof trusses. The main focus of the room is a stone chimney breast with a feature fireplace. With windows to both the front and rear elevations once gain taking full advantage of the magnificent views to the rear.
Bedroom four is a double bedroom again with a dual aspect with views to the rear and an exposed Yorkshire stone fireplace. The shower room is fitted with a shower unit, wash hand basin and a WC.
Stone steps descend to the lower ground floor, to the left, a door leads into a snug. This reception room has stone mullion windows to the rear aspect and a gas living flame fire housed within a cast iron fireplace which creates a cosy, relaxing space. With built in storage cupboards and exposed beams. Doors open to a useful pantry and to the kitchen. The kitchen is fitted with a good range of shaker style wall and base units with complimentary work surfaces over , incorporating a 1.5 sink and drainer unit with a mixer tap. Integrated appliances include a gas hob with cooker hood extractor over, oven, microwave, dishwasher and fridge. Understairs storage provides space for a freezer. There is ample room for a table and chairs, perfect for casual dining. Fitted with an original 'feature' range oven, operating now as a working fire only and windows to the rear elevation with a window seat. Stone steps descend to the lowest ground floor. A door provides access outside onto a decked terrace which is perfect to sit and enjoy a morning cup of coffee overlooking the garden.
Back to the bottom of the stairs, to the right, a hallway with a built in storage cupboard, leads to doors to the utility room and dining room. The utility room is fitted with wall and base units with complimentary work surfaces over, incorporating a sink unit with mixer tap and space and plumbing for a washing machine and a dryer. There is also a guest WC. The boiler is housed within a wall unit and there is a window to the rear. The dining room is a versatile space. With a stone fireplace housing a multi-fuel stove, an exposed stone wall and a stone flagged floor. With windows to the rear with a window seat and French doors leading out to the garden.
To the lowest ground floor is another reception room, the library. The library has a stone inglenook fireplace housing a multi-fuel stove. Glazed doors open to the oak framed garden room. The garden room is a wonderful addition to the house. With light flooding into the space from the windows overlooking the garden. With a stone flagged floor and doors opening out to the garden. From the library is a door leading to the study. The study is a spacious room with windows to the rear and fitted with a stone flagged floor and a kitchenette with a Belfast sink and a beech wood work surface and space and plumbing beneath for a washing machine. A storage cupboard houses the boiler.
External - The property sits on Woodhead Road and parking is on street. There is a useful electric vechical car charging plug. Please note that above the dining room only, is an overdwelling. It is to the rear where the property needs to be viewed from! The house sits within a tranquil setting with magnificent gardens to the rear with the River Holme sitting on the edge of the garden.
A gate from the road opens to the garden where there is a useful stone built outbuilding ideal for the storage of bikes and garden equipment. Steps lead down to the side garden area with a decked balcony and further storage positioned beneath the house. Steps lead down to the lawned gardens with a pergola. There is a huge amount of shrubbery and trees which are all very well maintained,. Steps lead down to the side gardens. These once again are exceptionally well tended and have many features including shrubbery, trees and lawned areas. This home has many delightful sitting out areas from which to enjoy the tranquil setting and hear the river gently passing. Steps lead down and across to additional land/garden. This area is particularly large. It has been created by past vendors over many years and has a lovely lawn with mature shrubs and trees and established boundaries. It adjoins the nearby recreation land.
Recreation Land
This is in the ownership of the local council and this has been used by the vendors and their predecessors for over 30 years. It is believed that at one time it was part of the recreation ground and therefore the council are unable to sell it, or indeed rent it, due to the fact the land was gifted to them many years ago. This garden area is a fine feature to the home, however the property has sufficient garden areas of extreme interest in its own outright ownership and this extra land should be seen as exactly that - extra land for enjoyment purposes. An established run of coniferous hedging divides it from the recreation ground and as previously mentioned there are a large degree of mature trees and shrubbery.
As part of making an offer, we’re required by law to complete Anti-Money Laundering (AML) checks to confirm the identity of all purchasers. To cover the cost of this process, a fee of £48 inc VAT per buyer is payable when your offer is accepted. This is a standard requirement for all buyers and helps us ensure your offer can be progressed as quickly and smoothly as possible.
Anti-Money Laundering (AML) Checks - As part of making an offer, we're required by law to complete Anti-Money Laundering (AML) checks to confirm the identity of all purchasers. To cover the cost of this process, a fee of £48 inc VAT per buyer is payable when your offer is accepted. This is a standard requirement for all buyers and helps us ensure your offer can be progressed as quickly and smoothly as possible.
Brochures
Web Details- COUNCIL TAXA payment made to your local authority in order to pay for local services like schools, libraries, and refuse collection. The amount you pay depends on the value of the property.Read more about council Tax in our glossary page.
- Band: C
- PARKINGDetails of how and where vehicles can be parked, and any associated costs.Read more about parking in our glossary page.
- Yes
- GARDENA property has access to an outdoor space, which could be private or shared.
- Yes
- ACCESSIBILITYHow a property has been adapted to meet the needs of vulnerable or disabled individuals.Read more about accessibility in our glossary page.
- Ask agent
Woodhead Road, Holmbridge, Holmfirth, West Yorkshire, HD9
Add an important place to see how long it'd take to get there from our property listings.
__mins driving to your place
Get an instant, personalised result:
- Show sellers you’re serious
- Secure viewings faster with agents
- No impact on your credit score
Your mortgage
Notes
Staying secure when looking for property
Ensure you're up to date with our latest advice on how to avoid fraud or scams when looking for property online.
Visit our security centre to find out moreDisclaimer - Property reference HOL250099. The information displayed about this property comprises a property advertisement. Rightmove.co.uk makes no warranty as to the accuracy or completeness of the advertisement or any linked or associated information, and Rightmove has no control over the content. This property advertisement does not constitute property particulars. The information is provided and maintained by Ryder & Dutton, Holmfirth. Please contact the selling agent or developer directly to obtain any information which may be available under the terms of The Energy Performance of Buildings (Certificates and Inspections) (England and Wales) Regulations 2007 or the Home Report if in relation to a residential property in Scotland.
*This is the average speed from the provider with the fastest broadband package available at this postcode. The average speed displayed is based on the download speeds of at least 50% of customers at peak time (8pm to 10pm). Fibre/cable services at the postcode are subject to availability and may differ between properties within a postcode. Speeds can be affected by a range of technical and environmental factors. The speed at the property may be lower than that listed above. You can check the estimated speed and confirm availability to a property prior to purchasing on the broadband provider's website. Providers may increase charges. The information is provided and maintained by Decision Technologies Limited. **This is indicative only and based on a 2-person household with multiple devices and simultaneous usage. Broadband performance is affected by multiple factors including number of occupants and devices, simultaneous usage, router range etc. For more information speak to your broadband provider.
Map data ©OpenStreetMap contributors.






