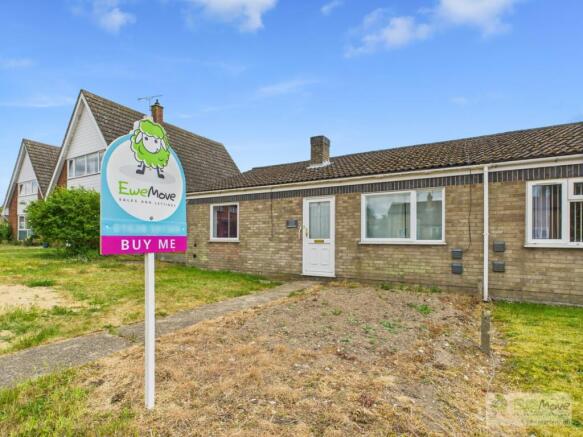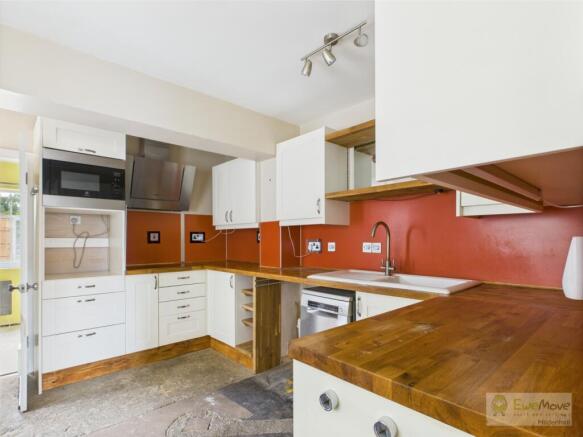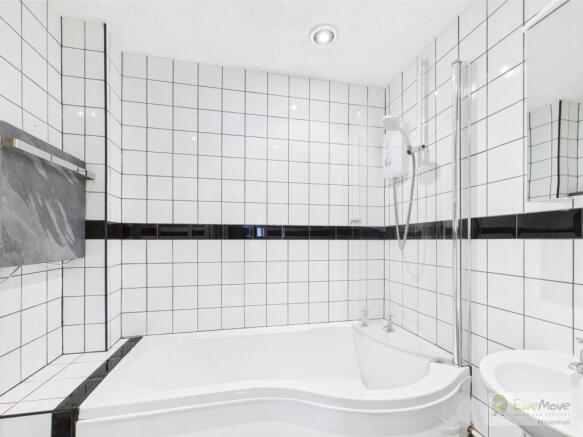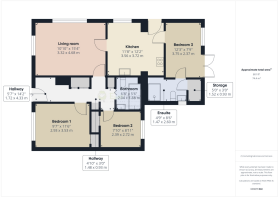North Road, Lakenheath

- PROPERTY TYPE
Semi-Detached Bungalow
- BEDROOMS
3
- BATHROOMS
2
- SIZE
Ask agent
- TENUREDescribes how you own a property. There are different types of tenure - freehold, leasehold, and commonhold.Read more about tenure in our glossary page.
Freehold
Key features
- Chain free
- Large split level rear garden
- Good sized plot
- Low energy bills
- Brand new kitchen
- Newly decorated bathroom and ensuite room
Description
Located in a quiet corner of Lakenheath, this delightful three-bedroom bungalow presents an exceptional opportunity to create your dream home. Offered at an amazing guide price, this property boasts a wealth of desirable features and promises incredibly low utility bills thanks to its state-of-the-art Climastor heating system
Step inside to discover a beautifully finished fitted kitchen, ready for culinary adventures. The bungalow also benefits from two beautifully decorated bathrooms, providing stylish and comfortable spaces. The sleeping quarters are generously proportioned, offering three well-sized bedrooms
The true gem of this property lies in its expansive rear garden, thoughtfully designed with split levels, perfect for entertaining, relaxation, and enjoying the outdoors
While the bungalow offers a fantastic foundation, the living areas are awaiting your personal touch. There's an exciting opportunity to enhance these spaces with new flooring and a fresh decorative scheme, allowing you to tailor the home precisely to your taste and style
Situated in a quiet and desirable area, this bungalow combines the peace of a rural setting with convenient access to local amenities. Don't miss your chance to acquire this promising property and unlock its full potential
Material Information
B Property Type Semi Detached
B Construction Type Brick
B Number and Type of Rooms See description
B Source(s) of heating Climastor storage
B Source(s) of electricity supply Mains
B Source(s) of water supply Mains
B Primary arrangement for sewerage Mains
B Broadband Connection FTPP
B Mobile Signal/Coverage EE 4 Vodafone 4 O2 3
B Parking On road
C Building safety See description
C Is the property listed? No
C Are there any restrictions? No
C Are there any private rights of way? No
C Are there any public rights of way across the property or its boundary? No
C Has the property been flooded in the last 5 years? No
C What are the sources of risk? NA
C Are there any flooding or sea defences at the property? NA
C Planning permission and development proposals NA
C Floor the entrance is on Ground
C Accessibility measures in place No
C Is the Property on a coalfield? No
C Are there other mining related activities which may affect this property? No
Hall
4.33m x 1.72m - 14'2" x 5'8"
Entrance hallway, leading to main rooms of the home
Living Room
4.68m x 3.32m - 15'4" x 10'11"
Large living room,. with large windows to the front of the property leading to the kitchen
Kitchen
3.72m x 3.56m - 12'2" x 11'8"
Finished Kitchen - with high end worktops and units
Bedroom 1
3.53m x 2.93m - 11'7" x 9'7"
Principal bedroom with storage cupboard, and large window overlooking the front of the property
Bedroom 2
2.72m x 2.39m - 8'11" x 7'10"
Second double bedroom
Bedroom 3
3.75m x 2.37m - 12'4" x 7'9"
Third double bedroom, with french doors leading out on to the rear garden, along with separate ensuite and storage room
Main Bathroom
2.04m x 1.68m - 6'8" x 5'6"
Main family bathroom
Ensuite
Ensuite from bedroom 3
- COUNCIL TAXA payment made to your local authority in order to pay for local services like schools, libraries, and refuse collection. The amount you pay depends on the value of the property.Read more about council Tax in our glossary page.
- Band: A
- PARKINGDetails of how and where vehicles can be parked, and any associated costs.Read more about parking in our glossary page.
- Ask agent
- GARDENA property has access to an outdoor space, which could be private or shared.
- Yes
- ACCESSIBILITYHow a property has been adapted to meet the needs of vulnerable or disabled individuals.Read more about accessibility in our glossary page.
- Ask agent
North Road, Lakenheath
Add an important place to see how long it'd take to get there from our property listings.
__mins driving to your place
Get an instant, personalised result:
- Show sellers you’re serious
- Secure viewings faster with agents
- No impact on your credit score
Your mortgage
Notes
Staying secure when looking for property
Ensure you're up to date with our latest advice on how to avoid fraud or scams when looking for property online.
Visit our security centre to find out moreDisclaimer - Property reference 10668159. The information displayed about this property comprises a property advertisement. Rightmove.co.uk makes no warranty as to the accuracy or completeness of the advertisement or any linked or associated information, and Rightmove has no control over the content. This property advertisement does not constitute property particulars. The information is provided and maintained by EweMove, Covering East of England. Please contact the selling agent or developer directly to obtain any information which may be available under the terms of The Energy Performance of Buildings (Certificates and Inspections) (England and Wales) Regulations 2007 or the Home Report if in relation to a residential property in Scotland.
*This is the average speed from the provider with the fastest broadband package available at this postcode. The average speed displayed is based on the download speeds of at least 50% of customers at peak time (8pm to 10pm). Fibre/cable services at the postcode are subject to availability and may differ between properties within a postcode. Speeds can be affected by a range of technical and environmental factors. The speed at the property may be lower than that listed above. You can check the estimated speed and confirm availability to a property prior to purchasing on the broadband provider's website. Providers may increase charges. The information is provided and maintained by Decision Technologies Limited. **This is indicative only and based on a 2-person household with multiple devices and simultaneous usage. Broadband performance is affected by multiple factors including number of occupants and devices, simultaneous usage, router range etc. For more information speak to your broadband provider.
Map data ©OpenStreetMap contributors.




