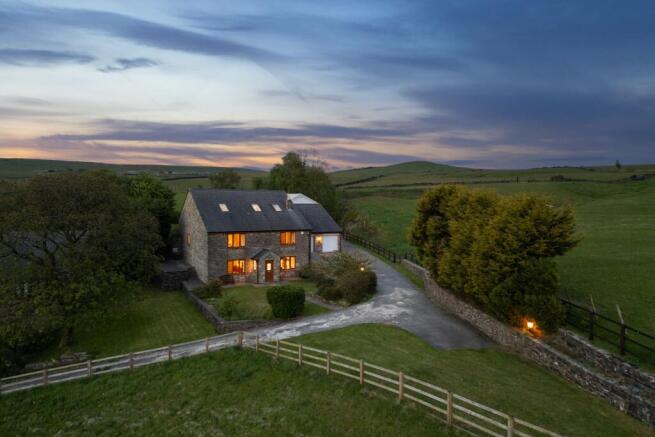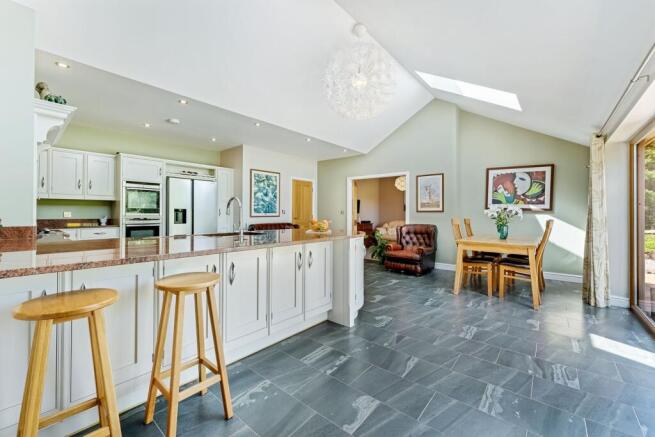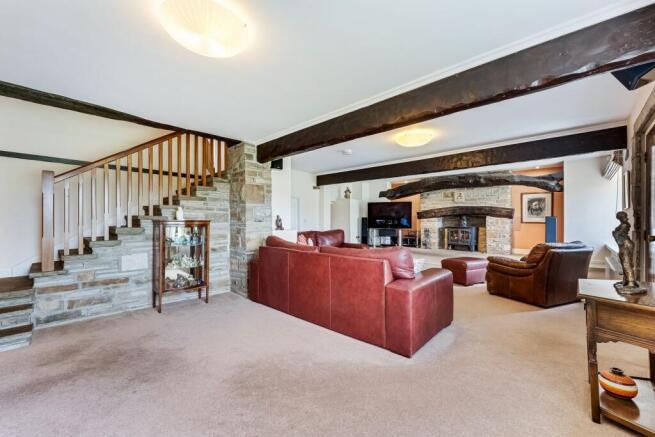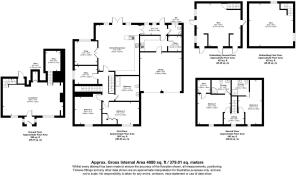Acre Hill Cottage, Edgeside Lane, Rossendale, BB4 | Extended Stone Home with Barn, Land & Stunning Views

- PROPERTY TYPE
Detached
- BEDROOMS
4
- BATHROOMS
3
- SIZE
4,080 sq ft
379 sq m
- TENUREDescribes how you own a property. There are different types of tenure - freehold, leasehold, and commonhold.Read more about tenure in our glossary page.
Freehold
Key features
- A beautifully extended stone-built cottage set in landscaped gardens with a 1.5-acre field, located just 10 minutes from Rawtenstall
- Four double bedrooms and three stylish bathrooms, including two en suites, offering generous space for family living
- A spacious, sunlit kitchen with shaker-style units, granite countertops, skylights, and French doors opening onto the garden
- A two-storey detached barn with huge potential for a studio, office, gym, or additional accommodation
- Multiple living spaces, including a cosy lounge with a stone fireplace, wood burner, and exposed beams
- Wrap-around gardens with Indian stone patios, a raised terrace, a pond, and sweeping countryside views
- A hidden wine store, a quiet reading hideaway, and a snug with calming garden views add unique character
- Full architect-led renovation in 2010 brought modern comfort while preserving the home’s rustic charm
- Ample parking, a double garage and driveway leading to a peaceful, private setting
- Ideally positioned for access to great schools, scenic walks, outdoor adventures, and excellent transport links
Description
Acre Hill Cottage, Edgeside Lane, Rossendale, BB4 9SD
SEE THE VIDEO TOUR OF THIS HOME
A Beautiful Setting
Country living meets convenience at Acre Hill Cottage – a beautifully extended stone-built cottage surrounded by landscaped gardens and a 1.5-acre field, just 10 minutes from Rawtenstall with its excellent shops, bars, schools and transport links.
Boasting fabulous rural views, a spacious modern kitchen with patio doors opening onto the garden, numerous living spaces, and stylish bathrooms (two en suite) serving four double bedrooms, it’s an incredible family home and a brilliant party house rolled into one. In addition, the property comes with a two-storey detached barn, including three stone stable compartments and an upper level currently used as a large office and gym, offering ample potential for housing extended family or running a business, among other options.
In 2010, the cottage underwent an architect-led transformation, with the current owners reconfiguring the internal layout and extending upwards. As a result, much of the structure (along with the gas central heating, electrical system, plumbing, double glazing, roof, bathrooms, and kitchen) is much more recent than the original house.
Welcome Home
Woodland runs alongside Edgeside Lane, where a long, shared driveway leads up to the cottage, nestled at the end for an uninterrupted view across the fields. There’s plenty of parking on the hardstanding in front of the double garage (which also doubles as a games and party room with a slate pool table and dart board) and by the detached barn to the rear.
Meanwhile, a pretty front lawn adjoins the handsome stone frontage, with its oak PVC-framed windows matching the door in the dual-aspect gable-end porch. Stepping inside, you’ll discover a spacious living room featuring a statement stone chimney breast with a chunky beam housing a cosy wood burner. Exposed stonework also frames the entrance and runs up the staircase, granting instant cottage-country charm along with the overhead beams.
Roman blinds adorn the large front windows, which drink in those lovely country views, creating a relaxing atmosphere as you cross the neutral carpet and open the double doors to discover a secret wine store – perfect for an evening drink with friends. Steps also lead down into a hideaway with fitted bookshelves, where you can sit and read beneath the curved stone ceiling.
The Central Party Hub
Heading upstairs to the first floor, you’ll pass a carpeted office with a pendant light before reaching the extended part of the house, centring around a huge dining kitchen. Flooded in sunshine by skylights and broad French doors and windows revealing the landscaped garden beyond, it’s further brightened by a combination of ceiling spots and contemporary light fittings.
The kitchen has been fitted with a fantastic range of hand-painted pale green Mills and Scott shaker-style cabinetry, featuring a contrasting granite top that wraps around to form a large breakfast bar with a point for a wall-mounted television above. Destined to host countless family get-togethers, summer soirées, and late-night parties, the kitchen includes an integrated oven and microwave, a five-ring Neff gas hob set beneath an elegant surround, and a concealed dishwasher. There’s also space for an American-style fridge-freezer.
Follow the Amtico tiled floor as it flows through the double doors into a corridor, where a glazed door provides an additional entrance from the garden. The tiles also extend into a utility room with plenty of extra storage, a sink, space for two appliances, and direct access to the garage and a useful storeroom. At the end of the corridor lies a stylish two-piece WC.
On the other side of the kitchen, double doors open to a snug decorated in calming coffee-tone walls to complement the neutral carpet. Brightened by a central pendant, the snug also enjoys a peaceful view across the garden through a casement window with a fitted blind.
Sweet Dreams
At the front of the cottage on the first floor, you’ll find two double bedrooms, both thoughtfully decorated, lined with neutral carpets, and benefitting from fitted wardrobes. Large front windows soak up the incredible scenery, promoting a soothing ambience perfect for restful sleep. These rooms share an oversized, spot-lit bathroom with a luxury finish to the walls and floor. Warmed by a chrome heated towel rail, it boasts a huge walk-in rainfall shower, a double-ended bath with wall-mounted taps, a wall-hung vanity basin unit with an LED mirror above, and a toilet.
On the top floor, skylights illuminate the landing and two further excellent-sized double bedrooms, which are both fitted with neutral carpets, enjoy far-reaching views, and are served by fully tiled, spot-lit shower rooms with heated towel rails. The largest room also features clever alcove shelving on either side of the door, as well as a walk-in wardrobe.
Explore Outside
Acre Hill Cottage benefits from wrap-around gardens that enhance its secluded feel. You’ll find a large lawn dotted with mature shrubs to the front, which continues across the driveway. Established hedging offers privacy here, while low stone walls and open fencing ensure uninterrupted views across the neighbouring fields and the gentle hills beyond.
At the side of the house, a raised stone patio with a charming wrought-iron arched gate grants a French chateau vibe as you head through into the rear garden. Here, a full-width paved patio creates space for relaxing and entertaining by the French doors for a wonderful party flow. The patio near the house is Indian stone, while the paving that crosses the lawn and covers the sun-trap terrace is York stone – all reclaimed from a demolished mill, complemented by a beautiful reclaimed stone wall.
Sheltered by a mature border of shrubs and trees, the garden leads to an adjoining field with 360-degree views. Extending to approximately 1.5 acres, it has numerous potential uses, including setting up a smallholding. On the grounds, you also have access to a two-storey detached barn with multiple entrance points and dual-aspect windows that could be used as a workshop, studio, office, gym, or additional accommodation.
Out & About
Part of the Forest of Rossendale, which consists of the steep-sided valleys of the River Irwell and its tributaries, the area’s largest centre is Rawtenstall – a buzzing market town just a few minutes’ drive away that has been earmarked for a ten-year £20 million Government investment.
Here, independent shops and boutiques, delis, cafés, and restaurants line the cobbled streets, but there’s also a good range of major supermarkets/discount chains, an M&S Food Hall at the nearby New Hall Hey Retail Park, and a useful NHS hub. Our local sellers also recommend the East Lancashire Railway (where you can watch or ride on the lovely steam trains to Bury via Ramsbottom) and the local library, leisure centre, gym, and garden centres.
Furthermore, the semi-rural location lends itself to outdoor pursuits and beautiful moorland walks. Many characterful towns (e.g. Bacup, Ramsbottom, Todmorden, Hebden Bridge, and Accrington) and the Ribble Valley/Forest of Bowland are just a short drive away. From the house, a public footpath joins a short circular walk around Jack Lodge or the Townley Loop Bridleway via Waterfoot village.
Of course, you can explore the wider area to find more peaceful retreats, such as Haslingden Grane, the Pennines, the Healey Dell Nature Reserve and Rooley Moor in Rochdale, as well as the River Irwell and Peel Tower on Holcombe Moor.
Beyond this, you’ll have plenty to do and see in the wider area. Some local cultural highlights include The Whittaker Museum & Art Gallery in Whittaker Park (with café, events, workshops and films); The Helmshore Textile Museum; local brass bands; a Carnegie library, the Orwell Valley Sculpture Trail, and The Halo and Singing Ringing Tree Panopticons.
Active families will also love being within striking distance of Ski Rossendale Dry Ski Slope, Marl Pits Leisure Centre and Garden Centre, Golf Kingdom, The Water Ski Academy at Cowm Reservoir, and the sailing club at Clowbridge Reservoir. The pump track at Edgeside Park is also only a few minutes’ walk away.
Getting Around
To travel and commute around the wider region, hop onto the A56/A682 or the M66 for quick journeys to Manchester, Bury, Burnley, Accrington, Skipton, Preston, Leeds, and Bradford. National railway connections run from nearby Accrington station, but you’ll also find the X43 Witch Way bus into Manchester nearby, running a few times an hour, and Rawtenstall’s bus station just down the road. The 483 Burnley/Bury bus stop is within easy walking distance of the house. You can also reach Manchester Airport in 40 minutes.
Schools
St Anne’s CofE Primary (a seven-minute walk) is rated ‘Good’ by Ofsted. Rawtenstall is also home to the ‘Outstanding’ St Peter’s RC Primary and Staghills Nursery School. Alder Grange and Haslingden secondary and sixth forms lie within easy reach, plus you’ll find many alternatives nearby, including Bacup and Rawtenstall Grammar School, the Ofsted ‘Outstanding’ Accrington and Rossendale College, and a specialist autism school.
- COUNCIL TAXA payment made to your local authority in order to pay for local services like schools, libraries, and refuse collection. The amount you pay depends on the value of the property.Read more about council Tax in our glossary page.
- Band: F
- PARKINGDetails of how and where vehicles can be parked, and any associated costs.Read more about parking in our glossary page.
- Yes
- GARDENA property has access to an outdoor space, which could be private or shared.
- Yes
- ACCESSIBILITYHow a property has been adapted to meet the needs of vulnerable or disabled individuals.Read more about accessibility in our glossary page.
- Ask agent
Energy performance certificate - ask agent
Acre Hill Cottage, Edgeside Lane, Rossendale, BB4 | Extended Stone Home with Barn, Land & Stunning Views
Add an important place to see how long it'd take to get there from our property listings.
__mins driving to your place
Get an instant, personalised result:
- Show sellers you’re serious
- Secure viewings faster with agents
- No impact on your credit score
Your mortgage
Notes
Staying secure when looking for property
Ensure you're up to date with our latest advice on how to avoid fraud or scams when looking for property online.
Visit our security centre to find out moreDisclaimer - Property reference f93a4265-d9c8-45dd-ba11-41d0aaf04c51. The information displayed about this property comprises a property advertisement. Rightmove.co.uk makes no warranty as to the accuracy or completeness of the advertisement or any linked or associated information, and Rightmove has no control over the content. This property advertisement does not constitute property particulars. The information is provided and maintained by Burton James, Bury. Please contact the selling agent or developer directly to obtain any information which may be available under the terms of The Energy Performance of Buildings (Certificates and Inspections) (England and Wales) Regulations 2007 or the Home Report if in relation to a residential property in Scotland.
*This is the average speed from the provider with the fastest broadband package available at this postcode. The average speed displayed is based on the download speeds of at least 50% of customers at peak time (8pm to 10pm). Fibre/cable services at the postcode are subject to availability and may differ between properties within a postcode. Speeds can be affected by a range of technical and environmental factors. The speed at the property may be lower than that listed above. You can check the estimated speed and confirm availability to a property prior to purchasing on the broadband provider's website. Providers may increase charges. The information is provided and maintained by Decision Technologies Limited. **This is indicative only and based on a 2-person household with multiple devices and simultaneous usage. Broadband performance is affected by multiple factors including number of occupants and devices, simultaneous usage, router range etc. For more information speak to your broadband provider.
Map data ©OpenStreetMap contributors.




