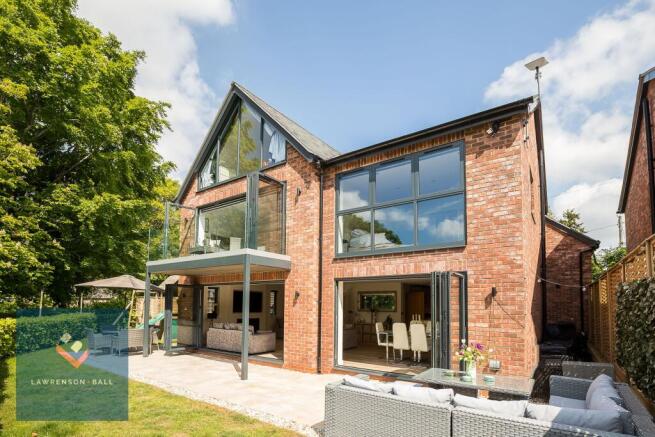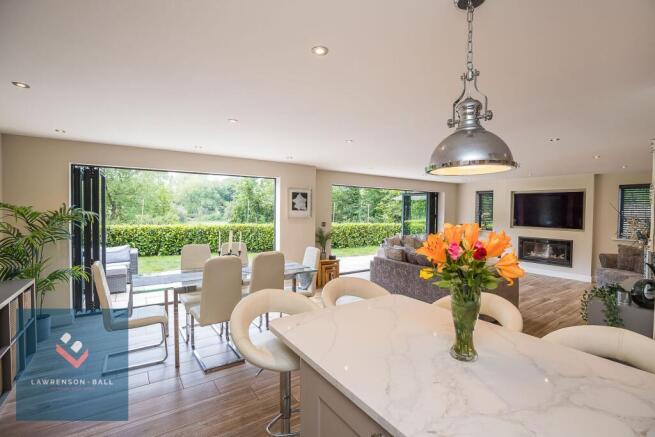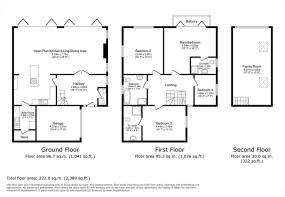West View Road, Norley, WA6

- PROPERTY TYPE
Detached
- BEDROOMS
4
- BATHROOMS
3
- SIZE
2,390 sq ft
222 sq m
- TENUREDescribes how you own a property. There are different types of tenure - freehold, leasehold, and commonhold.Read more about tenure in our glossary page.
Freehold
Key features
- Stunning 2022 Built Detached Family Home in a Secluded and Peaceful Location in the Heart of Sought After Norley
- Four Bedrooms and 2nd Floor Family Room/Office/Hobby Room
- Fabulous Open Countryside Views to Rear and South Facing Rear Garden
- Superb Master Suite with Large Balcony Overlooking Open Countryside
- Open Plan Living/Dining/Kitchen Area
- Bathroom, Two En-Suite Shower Rooms, GF WC, Utility and Garage
- Underfloor Heating to Entire Ground Floor
- Modern High End Kitchen and Bathroom Fittings
- Bespoke Solid Oak and Glass Staircase Through the Heart of the Home
- Hive Home Heating, Ring Security System and Wired for Data.
Description
This absolutely stunning 2022 built detached family home is located towards the end of a quiet lane surrounded by beautiful Cheshire countryside in in the heart of highly sought after Norley, yet is only a two minute walk to the local shop and pub. Hollyfield is one of two individually designed homes in this exclusive location and every thought has been given to providing a home of exceptional quality and space flooded with natural light. The spectacularly well planned and presented accommodation on offer briefly comprises; large entrance hall, ground floor WC, spacious and bright L-shaped open plan kitchen/dining/living room with fully opening bifold doors out to the private South facing rear garden, utility room, master bedroom with large balcony, en-suite shower room and bespoke fitted wardrobes, very large bedroom two, large bedroom three, a fabulous guest suite with en-suite shower room, mid size bedroom four, family bathroom and a fabulous 2nd floor family/hobby/office room. All the rooms to the rear of the property have exceptional views across a duck pond to the rear and beyond across the Cheshire countryside. This breath-taking property needs to be seen to be believed!
EPC Rating: B
Hallway
Upon entering the property the quality and presentation of this stunning home becomes immediately apparent. The hallway is very bright thanks to the two full height double glazed windows to the front, double glazed window to side and double glazed front entrance door. Underfloor heating. Beautiful bespoke solid oak and glass staircase leading to first and second floors.
Ground Floor WC
Appointed with a modern white suite comprising low level WC and wash hand basin with vanity drawers below. Under floor heating. Heated towel rail.
Open Plan Living/Dining Room
Occupying the entire rear portion of the ground floor this fantastically bright and spacious open plan space really makes the most of the rear garden and the open countryside beyond with two sets of fully opening bi-fold doors. Two double glazed windows to side. Media wall for TV and inset living flame gas fire below. Underfloor heating.
Kitchen
This beautiful modern kitchen is fitted with a range of high end hand painted solid wood wall and base units and island unit all with quartz work surfaces over. Inset sink unit with Quooker instant hot water tap. Quality integrated appliances including full height fridge, full height freezer, dishwasher, NEFF Slide and Hide and combination ovens, plate warmer, wine cooler and 5 point induction hob with extractor hood over. Underfloor heating.
Utility Room
This useful room is also fitted with high quality wall and base units with quartz work surface over. Plumbing and space for washing machine and tumble dryer. Large walk in storage cupboard.
First Floor Landing
The first floor landing highlights the bright, airy design of Hollyfield as the bespoke staircase flows through the heart of the home. Access to first floor rooms. Radiator.
Master Bedroom
This exceptional master suite is without doubt one of the many highlights of this fabulous home. Fully opening bi-fold doors with electric blinds flood the room with natural light and open out onto the balcony which has room for chairs and a table and enjoys a stunning unspoilt view over a duck pond and beyond across the Cheshire countryside. Full length built in wardrobes provide lots of storage space and warmth is provided by a radiator. Access to en-suite shower room.
Master En-Suite Shower Room
This luxury shower room off the master bedroom is fitted with a high quality white suite comprising low level WC, wash hand basin with vanity drawers below and a large shower enclosure. Heated towel rail.
Bedroom Two
Another large double bedroom which is flooded with natural light and enjoys stunning countryside views thanks to the large full height double glazed windows with electric blinds to the rear. A further double glazed window to the side adds even more natural light. Radiator.
Bedroom Three
A fabulous guest suite. Double glazed window and radiator. Access to en-suite shower room.
En-Suite Shower Room
A second high quality en-suite with a white suite comprising low level WC, wash hand basin with vanity drawers and shower cubicle. Double glazed skylight. Heated towel rail.
Bedroom Four
This versatile room could be used as a bedroom or alternatively as an office or dressing room. Double glazed window. Radiator.
Family Bathroom
This luxury high end family bathroom exudes quality as it is fitted with a beautiful four piece white suite comprising freestanding 'egg' style bath, low level WC, wash hand basin with vanity drawers below and large shower enclosure. Double glazed window. Heated towel rail.
Second Floor Family Room
Currently used as an additional double bedroom, this versatile room could be a 2nd floor sitting room, media/music room, hobby room or large office. The gable wall of this room is completely glazed to give an outstanding apex picture window with exceptional views across the surrounding Cheshire countryside.
Front Garden
To the front of the property is a gated driveway providing off road parking for several vehicles and leads to the garage.
Rear Garden
To the rear and side of the property is a South facing lawned garden which is extremely private and enjoys views over the neighbouring duck pond and beyond to open countryside. A full length paved patio area provides several delightful areas for seating and al-fresco dining in the sun.
Parking - Garage
Garage with electric door to front. Light and power.
Parking - Driveway
A driveway with electric gate provides secure off road parking for several vehicles. There is also a communal area to the front of the property where guests can park.
- COUNCIL TAXA payment made to your local authority in order to pay for local services like schools, libraries, and refuse collection. The amount you pay depends on the value of the property.Read more about council Tax in our glossary page.
- Ask agent
- PARKINGDetails of how and where vehicles can be parked, and any associated costs.Read more about parking in our glossary page.
- Garage,Driveway
- GARDENA property has access to an outdoor space, which could be private or shared.
- Front garden,Rear garden
- ACCESSIBILITYHow a property has been adapted to meet the needs of vulnerable or disabled individuals.Read more about accessibility in our glossary page.
- Ask agent
West View Road, Norley, WA6
Add an important place to see how long it'd take to get there from our property listings.
__mins driving to your place
Get an instant, personalised result:
- Show sellers you’re serious
- Secure viewings faster with agents
- No impact on your credit score
Your mortgage
Notes
Staying secure when looking for property
Ensure you're up to date with our latest advice on how to avoid fraud or scams when looking for property online.
Visit our security centre to find out moreDisclaimer - Property reference b1857b2d-a131-4c81-a02c-b462764fd602. The information displayed about this property comprises a property advertisement. Rightmove.co.uk makes no warranty as to the accuracy or completeness of the advertisement or any linked or associated information, and Rightmove has no control over the content. This property advertisement does not constitute property particulars. The information is provided and maintained by Lawrenson Ball Limited, Covering Cheshire. Please contact the selling agent or developer directly to obtain any information which may be available under the terms of The Energy Performance of Buildings (Certificates and Inspections) (England and Wales) Regulations 2007 or the Home Report if in relation to a residential property in Scotland.
*This is the average speed from the provider with the fastest broadband package available at this postcode. The average speed displayed is based on the download speeds of at least 50% of customers at peak time (8pm to 10pm). Fibre/cable services at the postcode are subject to availability and may differ between properties within a postcode. Speeds can be affected by a range of technical and environmental factors. The speed at the property may be lower than that listed above. You can check the estimated speed and confirm availability to a property prior to purchasing on the broadband provider's website. Providers may increase charges. The information is provided and maintained by Decision Technologies Limited. **This is indicative only and based on a 2-person household with multiple devices and simultaneous usage. Broadband performance is affected by multiple factors including number of occupants and devices, simultaneous usage, router range etc. For more information speak to your broadband provider.
Map data ©OpenStreetMap contributors.




