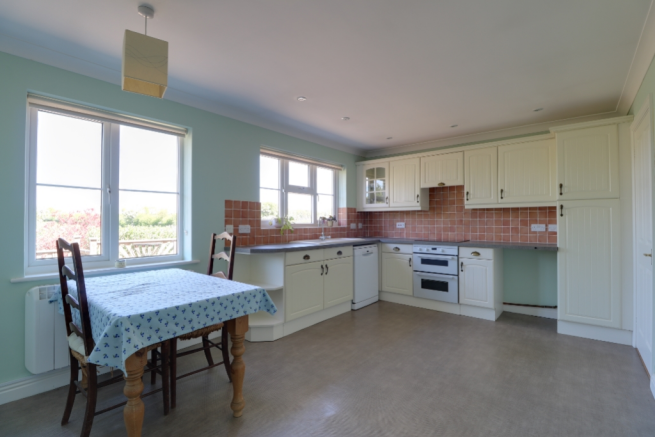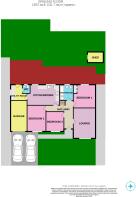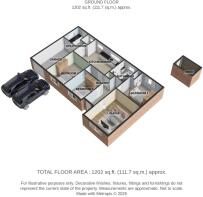St John's Drive, Corby Glen, Grantham, Lincs

- PROPERTY TYPE
Detached Bungalow
- BEDROOMS
3
- BATHROOMS
1
- SIZE
Ask agent
- TENUREDescribes how you own a property. There are different types of tenure - freehold, leasehold, and commonhold.Read more about tenure in our glossary page.
Freehold
Key features
- No Chain
- Detached Bungalow
- 3 Bedrooms
- Bathroom and WC
- Large Kitchen Diner
- Garage and Driveway Parking
- Garden
- Spacious Lounge
- Countryside Views
- Quiet Village Location
Description
Situated in a peaceful and sought after location, this well maintained three bedroom detached bungalow offers generous living spaces, flexible accommodation, and stunning countryside views. Set on a sizeable plot with a generous garden, garage, and driveway parking, this home is ready for its next owner to simply move in and enjoy.
Hall
4.1m x 4.1m - 13'5" x 13'5"
A welcoming L-shaped hallway offering access to three bedrooms, bathroom, spacious lounge, and kitchen diner, including a handy airing cupboard for storage. Light and inviting with neutral décor and soft light carpet, creating a calm and homely first impression.
Lounge
3.64m x 4.92m - 11'11" x 16'2"
This bright and airy lounge is filled with natural light from a large front-facing window overlooking the garden. With neutral décor throughout, it offers a perfect blank canvas for your own style. There's plenty of space for comfortable furnishings, and a classic Adam-style fireplace with marble hearth and surround provides a charming focal point.
Kitchen Diner
4.64m x 3.33m - 15'3" x 10'11"
This spacious kitchen diner combines charm and practicality, featuring cream country-style wall and base units, generous worktop space with traditional tiled splashbacks, and a ceramic sink perfectly positioned beneath a window with lovely views over the garden and fields beyond. A fitted double oven and ceramic hob are complemented by space for a dishwasher and one other appliance. There's ample room for a substantial dining table and chairs, with a lower window designed to capture the scenic outlook while dining. Finished in a soft green palette with a practical non-slip floor, the room also offers access to a useful utility room.
Bedroom 1
3.76m x 3.64m - 12'4" x 11'11"
The master bedroom is located at the rear of the property, offering a quiet retreat with lovely views over the back garden and open fields. Decorated in the same neutral tones for a sense of continuity, it features a built-in double wardrobe and provides a peaceful, comfortable space to relax and unwind.
Bedroom 2
4.23m x 3.03m - 13'11" x 9'11"
A perfect double bedroom, ideal for guests, overlooking the front of the property. Light and welcoming with the same neutral décor as the rest of the home, offering a blank canvas ready to personalise. A comfortable and versatile space suited to a variety of needs.
Bedroom 3
3.15m x 2.41m - 10'4" x 7'11"
Bedroom three is a generous single, ideal as a bedroom, study, craft room or for a variety of other uses. Conveniently located at the front of the property near the entrance, it offers flexibility to suit your lifestyle needs, with neutral décor providing a versatile backdrop.
Bathroom
2.55m x 2.11m - 8'4" x 6'11"
A generous bathroom featuring a white three-piece suite, including a panelled bath, sink with built-in storage, and low-level WC. A separate shower cubicle with mains-pressure shower and glass door adds convenience. Practically tiled in a neutral shade with slate-effect vinyl flooring, it also benefits from a heated towel rail, a rear-facing modesty window for light and ventilation, and is conveniently positioned next to the principle bedroom.
Utility Room
2.45m x 2.48m - 8'0" x 8'2"
The utility room mirrors the kitchen's charming country style, with matching worktops and tiled splashbacks, complemented by practical flooring. There's plumbing for the washing machine and space for 3 further appliances, making it a highly functional space. A side window and half-glazed UPVC door provide natural light and access to the rear garden, with additional access to the WC for added convenience.
WC
1.42m x 1.25m - 4'8" x 4'1"
Convenient WC featuring a low-level toilet and wall-mounted guest basin. A rear-facing modesty window allows natural light and ventilation, while additional wall space offers a practical spot for hanging coats.
Garage
4.94m x 2.62m - 16'2" x 8'7"
A decent integral single garage with an electric sectional door, complete with power and lighting for added convenience and functionality.
Front Garden
Attractive frontage featuring a block-paved driveway with space for two vehicles. Mature shrubs and flowers add charm, while a welcoming path leads to the front door. Additional pathways run along both sides of the property, gated on one side, providing easy access to the back garden.
Rear Garden
Tiered back garden boasts full-width decking across the rear of the property, with steps leading down to two further low maintenance, mainly lawned areas framed by mature trees and shrubs. Enjoy stunning, private views over fields beyond in this peaceful setting. A substantial shed provides ample garden storage, and a gate at the bottom opens onto a charming public footpath—perfect for dog walks or evening strolls.
- COUNCIL TAXA payment made to your local authority in order to pay for local services like schools, libraries, and refuse collection. The amount you pay depends on the value of the property.Read more about council Tax in our glossary page.
- Band: C
- PARKINGDetails of how and where vehicles can be parked, and any associated costs.Read more about parking in our glossary page.
- Yes
- GARDENA property has access to an outdoor space, which could be private or shared.
- Yes
- ACCESSIBILITYHow a property has been adapted to meet the needs of vulnerable or disabled individuals.Read more about accessibility in our glossary page.
- Ask agent
St John's Drive, Corby Glen, Grantham, Lincs
Add an important place to see how long it'd take to get there from our property listings.
__mins driving to your place
Get an instant, personalised result:
- Show sellers you’re serious
- Secure viewings faster with agents
- No impact on your credit score
Your mortgage
Notes
Staying secure when looking for property
Ensure you're up to date with our latest advice on how to avoid fraud or scams when looking for property online.
Visit our security centre to find out moreDisclaimer - Property reference 10677713. The information displayed about this property comprises a property advertisement. Rightmove.co.uk makes no warranty as to the accuracy or completeness of the advertisement or any linked or associated information, and Rightmove has no control over the content. This property advertisement does not constitute property particulars. The information is provided and maintained by EweMove, Covering East Midlands. Please contact the selling agent or developer directly to obtain any information which may be available under the terms of The Energy Performance of Buildings (Certificates and Inspections) (England and Wales) Regulations 2007 or the Home Report if in relation to a residential property in Scotland.
*This is the average speed from the provider with the fastest broadband package available at this postcode. The average speed displayed is based on the download speeds of at least 50% of customers at peak time (8pm to 10pm). Fibre/cable services at the postcode are subject to availability and may differ between properties within a postcode. Speeds can be affected by a range of technical and environmental factors. The speed at the property may be lower than that listed above. You can check the estimated speed and confirm availability to a property prior to purchasing on the broadband provider's website. Providers may increase charges. The information is provided and maintained by Decision Technologies Limited. **This is indicative only and based on a 2-person household with multiple devices and simultaneous usage. Broadband performance is affected by multiple factors including number of occupants and devices, simultaneous usage, router range etc. For more information speak to your broadband provider.
Map data ©OpenStreetMap contributors.





