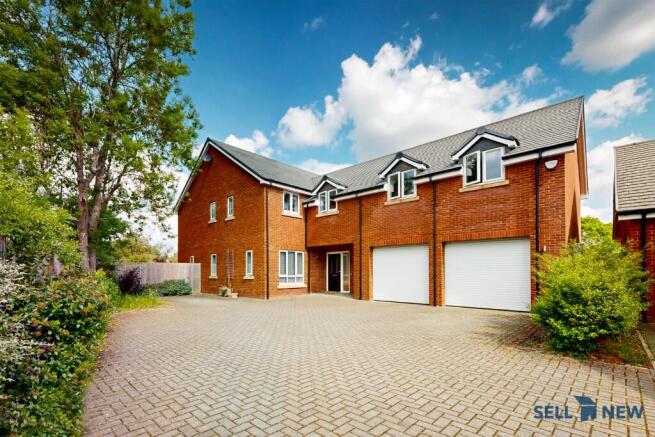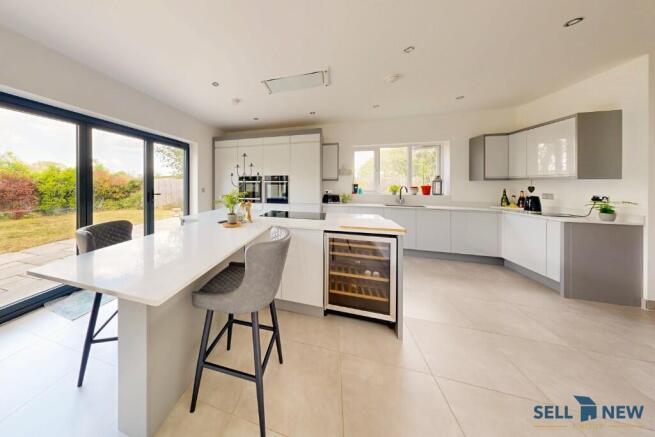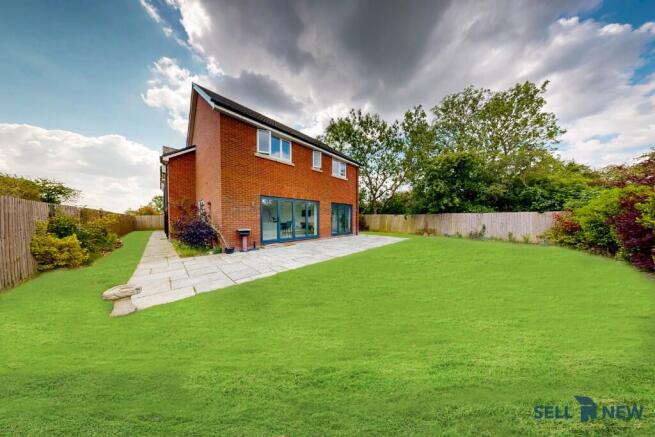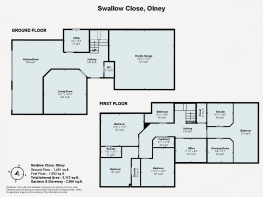
**CORNOR PLOT, IN SHOW HOME CONDITION** Swallow Close, Olney, Buckinghamshire, MK46

- PROPERTY TYPE
Detached
- BEDROOMS
5
- BATHROOMS
4
- SIZE
3,173 sq ft
295 sq m
- TENUREDescribes how you own a property. There are different types of tenure - freehold, leasehold, and commonhold.Read more about tenure in our glossary page.
Freehold
Key features
- Quiet cul-de-sac location in charming Olney, on a corner plot position
- Five spacious bedrooms, three with ensuites
- Open-plan kitchen/living/dining with granite tops
- Two sets of bi-folds open to the sunny garden
- Front-facing lounge with feature fireplace
- Utility room with side access and matching finish
- Main bedroom wing with dressing room & luxury ensuite
- Private rear garden with terrace & level lawn
- Double garage with electric doors + driveway parking
- Great links: 7 miles to M1, 40 mins to London Euston
Description
PARTIAL VIRTUAL TOUR AVAILABLE ON THIS HOME! WHOLE HOUSE COMING SOON.
A carefully built and exceptionally finished five-bedroom house in one of Olney's quieter spots. This is a substantial family home with well-proportioned rooms, a practical layout and a clear focus on quality throughout.
The entrance hall is wide and bright with sightlines through to the garden and a staircase rising through the middle of the house. The ground floor layout is balanced and generous. The main living space is the open plan kitchen dining and sitting area that stretches across the back of the house. It's an impressive space but it also works well for day-to-day life. The kitchen is sleek and understated with granite worktops, contemporary units and integrated appliances. Two sets of bifold doors open onto the garden, drawing in natural light and making the most of the outdoor space in warmer months. There's plenty of room for a large dining table and a relaxed seating area which makes this the clear social hub of the house.
Next to the kitchen is a utility room with matching finishes and separate access to the side of the property. The living room faces the front and is calm and inviting with a feature fireplace and space to stretch out properly. A cloakroom is tucked off the hallway under the stairs.
Upstairs, the first floor is arranged around a large landing. The main bedroom sits within its own wing, spanning from front to back, and includes a fitted dressing room as well as a smart ensuite with walk-in shower and bath. Two further bedrooms also have their own ensuites, which makes the layout ideal for families with older children or regular guests. The fourth and fifth bedrooms (currently used as an office) share a well finished family bathroom with a separate shower and bath.
Outside the back garden is secure and private. A wide paved terrace runs along the rear of the house with space for outdoor furniture and dining. Beyond that is a level lawn enclosed by timber fencing. Gated access down the side leads to the front. The integral double garage has two electric roller doors and there is private parking on the driveway.
The house sits on Swallow Close, a quiet residential street just beyond the centre of Olney. The town is popular for good reason. Handsome Georgian buildings, a strong sense of community and a wide range of independent shops and cafés. The M1 is just over seven miles away and trains from Milton Keynes reach London Euston in under forty minutes.
Location Information:
Olney is a historic market town with a strong community feel and a well-kept high street full of independent shops, cafés, pubs and essentials. There's a weekly market in the market square and several local events through the year including a well-known pancake race and a popular Christmas fair. The town has a butcher, baker, deli, wine merchant, pharmacy and a good range of places to eat and drink. There's also a small supermarket, a GP surgery and a dentist.
For families there's a well-regarded primary and middle school in town and a number of secondary options in the surrounding area. Emberton Country Park is just outside the town with lakeside walks, woodland trails, picnic areas and a large playground. Slightly further afield is Salcey Forest with more walking and cycling routes plus a treetop trail and café.
The surrounding countryside is peaceful and open with riverside walks along the Great Ouse and a network of footpaths connecting the town to nearby villages. Despite the rural setting transport links are strong. The M1 is about seven miles away and trains from Milton Keynes or Bedford make London a realistic daily commute.
For a larger choice of shops and restaurants Milton Keynes is around twenty minutes by car. Bedford and Northampton are also within easy reach. Olney sits in a quiet corner between the three but holds its own as a destination thanks to its character, setting and sense of place.
Approx. Distances:
Milton Keynes - around 12 miles, approx. 20 minutes by car
Bedford - around 13 miles, approx. 25 minutes by car
Luton Airport - around 30 miles, approx. 40 minutes by car
London (Central) - approx. 60 miles, around 40 minutes by train from Milton Keynes or just under 90 minutes by car depending on traffic
For free, no obligation, whole market mortgage advice, please call the team to book your phone appointment.
DISCLAIMER:
Sell New Group are acting Agents for the vendors of this property. Your conveyancer
is legally responsible for ensuring any purchase agreement fully protects your position. Sell New Group have not tested and are not responsible for testing any of the appliances. We make detailed enquiries of the vendor to ensure the information provided is as accurate as possible. Please inform us if you become aware of any information being inaccurate.
On reservation, Sell New Group will require:
* A copy of the purchasers ID (driver's license or passport)
* Proof of deposit or funds
* Utility bill dated within the last 6 months
* Your mortgage agreement
* Estate agent's details (If applicable)
- COUNCIL TAXA payment made to your local authority in order to pay for local services like schools, libraries, and refuse collection. The amount you pay depends on the value of the property.Read more about council Tax in our glossary page.
- Ask agent
- PARKINGDetails of how and where vehicles can be parked, and any associated costs.Read more about parking in our glossary page.
- Garage,Driveway
- GARDENA property has access to an outdoor space, which could be private or shared.
- Patio,Enclosed garden
- ACCESSIBILITYHow a property has been adapted to meet the needs of vulnerable or disabled individuals.Read more about accessibility in our glossary page.
- Ask agent
**CORNOR PLOT, IN SHOW HOME CONDITION** Swallow Close, Olney, Buckinghamshire, MK46
Add an important place to see how long it'd take to get there from our property listings.
__mins driving to your place
Get an instant, personalised result:
- Show sellers you’re serious
- Secure viewings faster with agents
- No impact on your credit score
Your mortgage
Notes
Staying secure when looking for property
Ensure you're up to date with our latest advice on how to avoid fraud or scams when looking for property online.
Visit our security centre to find out moreDisclaimer - Property reference SN01686. The information displayed about this property comprises a property advertisement. Rightmove.co.uk makes no warranty as to the accuracy or completeness of the advertisement or any linked or associated information, and Rightmove has no control over the content. This property advertisement does not constitute property particulars. The information is provided and maintained by Sell New, St. Neots. Please contact the selling agent or developer directly to obtain any information which may be available under the terms of The Energy Performance of Buildings (Certificates and Inspections) (England and Wales) Regulations 2007 or the Home Report if in relation to a residential property in Scotland.
*This is the average speed from the provider with the fastest broadband package available at this postcode. The average speed displayed is based on the download speeds of at least 50% of customers at peak time (8pm to 10pm). Fibre/cable services at the postcode are subject to availability and may differ between properties within a postcode. Speeds can be affected by a range of technical and environmental factors. The speed at the property may be lower than that listed above. You can check the estimated speed and confirm availability to a property prior to purchasing on the broadband provider's website. Providers may increase charges. The information is provided and maintained by Decision Technologies Limited. **This is indicative only and based on a 2-person household with multiple devices and simultaneous usage. Broadband performance is affected by multiple factors including number of occupants and devices, simultaneous usage, router range etc. For more information speak to your broadband provider.
Map data ©OpenStreetMap contributors.





