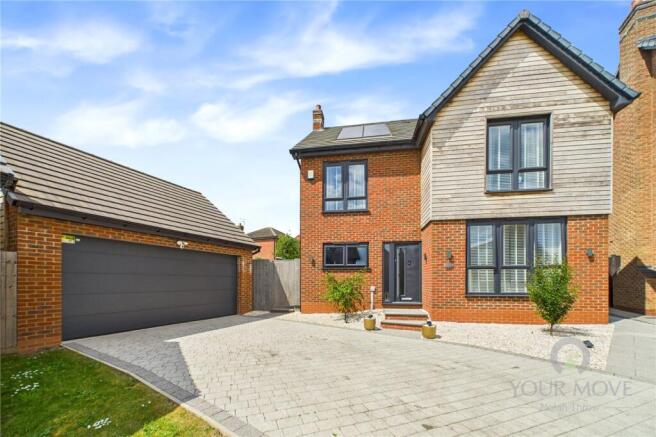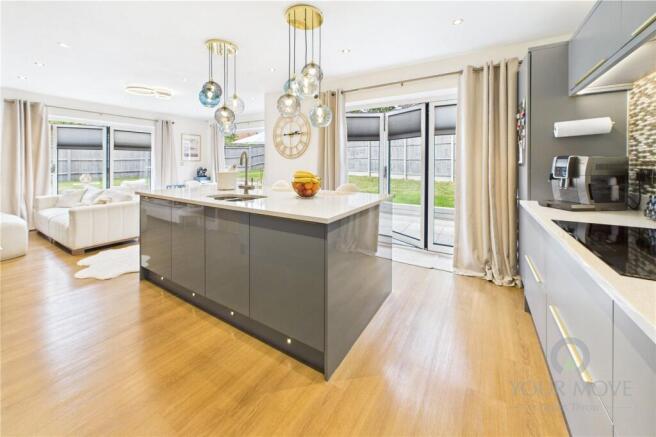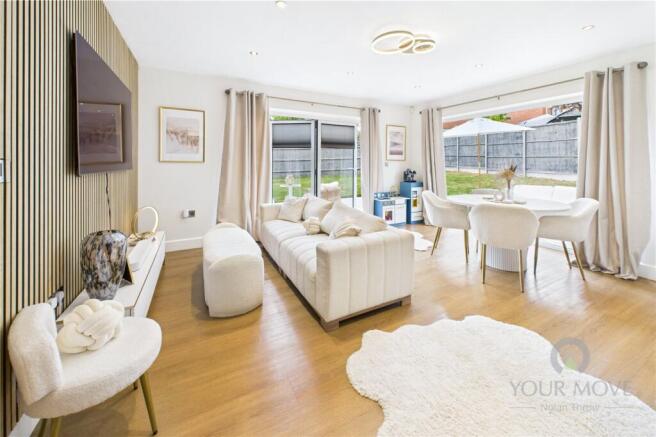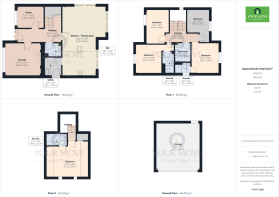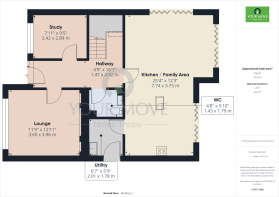Yateley Drive, Barton Seagrave, Kettering, Northamptonshire, NN15

- PROPERTY TYPE
Detached
- BEDROOMS
5
- BATHROOMS
4
- SIZE
1,723 sq ft
160 sq m
- TENUREDescribes how you own a property. There are different types of tenure - freehold, leasehold, and commonhold.Read more about tenure in our glossary page.
Freehold
Key features
- Stunning Five Bedroom Executive Home In Sought After Location
- NO ONWARD CHAIN
- High Spec Interior
- Show stopping Kitchen/Family Room With Bi-folding Doors
- Separate Utility Room
- Guest WC, Family Bathroom And 3 x En-suites
- Off Road Parking And Double Width Garage
- Wrap Around Gardens
- Close To Schools, Parks And Every Day Essentials
- Excellent Travel Links
Description
** Luxury Living Redefined – Exquisite Five-Bedroom Executive Home in Prestigious Location **
If you're searching for an executive family home that combines luxury, warmth and stunning contemporary design, this exceptional five-bedroom detached residence is a dream come true! Tucked away in an exclusive cul-de-sac, this property offers refined, high-spec living with an truly wonderful sense of style.
Every detail of this home reflects premium craftsmanship, from underfloor heating and solid oak doors, to the stunning Quartz worktops, glass balustrade staircase and triple bi-fold doors that open onto beautifully landscaped gardens. The entire property radiates the kind of understated elegance and clean, modern aesthetic that wouldn’t be out of place in a luxury interiors magazine.
The entrance hall creates an immediate impression of space and light, leading through to a truly beautiful lounge featuring a bespoke media wall with an integrated electric fire, perfect for cosy evenings while maintaining a sleek, modern look. Floor-to-ceiling windows flood this space with natural light, creating a relaxing environment for both entertaining and unwinding.
To the rear of the property lies the heart of the home: an extraordinary kitchen/dining/family room that is nothing short of show-stopping. Stretching the full width of the house, this expansive space has been designed with both function and flair in mind.
At one end, a high-spec contemporary kitchen with a central island is fitted with premium appliances and Quartz worktops, while the central dining area comfortably accommodates a large family table for everyday meals or entertaining guests.
Beyond that, the open-plan family living area provides a stylish, welcoming space to relax, gather, and connect. Thanks to three sets of triple bi-fold doors, this entire area flows seamlessly into the garden flooding the space with natural light and effortlessly connecting indoor and outdoor living for those who love to entertain in style!
Also on the ground floor, a separate utility room adds practicality, while a stylish cloakroom and an impressive study make working from home easy and enjoyable.
On the first floor, you’ll find four generously proportioned bedrooms, two with luxury en-suite shower rooms and a beautifully finished family bathroom. The sense of space, comfort, and quality continues throughout every room.
The top floor is reserved for the master suite, a true sanctuary tucked away under the eaves. With Velux windows bathing the space in light and a beautifully designed en-suite shower room, it offers the perfect retreat from busy family life.
Outside, this home continues to impress. The large wrap-around garden is a private suntrap with manicured lawns for children to play and porcelain tiled patio areas perfect for summer barbecues or relaxing evenings under the stars.
To the front, a substantial driveway provides off-road parking for multiple vehicles, alongside a fully insulated detached double width garage, currently used as a home gym but ideal for secure, executive vehicle storage or additional lifestyle space.
Beyond your doorstep, the home is superbly located within Barton Seagrave, one of Kettering’s most desirable neighbourhoods. Families will love the proximity to well-regarded schools, while the nearby pocket park offers a safe space for children to play just moments away.
For everyday essentials, the home is just a short drive to local supermarkets, cafés, and Kettering Town Centre whilst Rushden Lakes Shopping Village, which offers everything from designer brands to lakeside dining is a short drive from home.
Commuters will appreciate excellent road links to the A14 and A6, and Kettering’s mainline train station is just a few minutes away, offering fast and direct services to London St. Pancras in under an hour.
This is more than just a house, it’s a lifestyle. With no detail overlooked and every corner finished to the highest standard, this extraordinary home offers a rare opportunity to live in a space that’s as functional as it is breath-taking.
Take a look at our high definition Virtual tour for an immersive preview of all on offer then call our friendly team to book your private viewing today and experience the quality, space and style for yourself!
IMPORTANT NOTE TO POTENTIAL PURCHASERS & TENANTS:
We endeavour to make our particulars accurate and reliable, however, they do not constitute or form part of an offer or any contract and none is to be relied upon as statements of representation or fact. The services, systems and appliances listed in this specification have not been tested by us and no guarantee as to their operating ability or efficiency is given. All photographs and measurements have been taken as a guide only and are not precise. Floor plans where included are not to scale and accuracy is not guaranteed. If you require clarification or further information on any points, please contact us, especially if you are traveling some distance to view. POTENTIAL PURCHASERS: Fixtures and fittings other than those mentioned are to be agreed with the seller. POTENTIAL TENANTS: All properties are available for a minimum length of time, with the exception of short term accommodation. Please contact the branch for details. A security deposit of at least one month’s rent is required. Rent is to be paid one month in advance. It is the tenant’s responsibility to insure any personal possessions. Payment of all utilities including water rates or metered supply and Council Tax is the responsibility of the tenant in most cases.
QKE220222/2
Brochures
Web DetailsFull Brochure PDF- COUNCIL TAXA payment made to your local authority in order to pay for local services like schools, libraries, and refuse collection. The amount you pay depends on the value of the property.Read more about council Tax in our glossary page.
- Band: E
- PARKINGDetails of how and where vehicles can be parked, and any associated costs.Read more about parking in our glossary page.
- Yes
- GARDENA property has access to an outdoor space, which could be private or shared.
- Yes
- ACCESSIBILITYHow a property has been adapted to meet the needs of vulnerable or disabled individuals.Read more about accessibility in our glossary page.
- Ask agent
Yateley Drive, Barton Seagrave, Kettering, Northamptonshire, NN15
Add an important place to see how long it'd take to get there from our property listings.
__mins driving to your place
Get an instant, personalised result:
- Show sellers you’re serious
- Secure viewings faster with agents
- No impact on your credit score
Your mortgage
Notes
Staying secure when looking for property
Ensure you're up to date with our latest advice on how to avoid fraud or scams when looking for property online.
Visit our security centre to find out moreDisclaimer - Property reference QKE220222. The information displayed about this property comprises a property advertisement. Rightmove.co.uk makes no warranty as to the accuracy or completeness of the advertisement or any linked or associated information, and Rightmove has no control over the content. This property advertisement does not constitute property particulars. The information is provided and maintained by YOUR MOVE Nolan Throw, Kettering. Please contact the selling agent or developer directly to obtain any information which may be available under the terms of The Energy Performance of Buildings (Certificates and Inspections) (England and Wales) Regulations 2007 or the Home Report if in relation to a residential property in Scotland.
*This is the average speed from the provider with the fastest broadband package available at this postcode. The average speed displayed is based on the download speeds of at least 50% of customers at peak time (8pm to 10pm). Fibre/cable services at the postcode are subject to availability and may differ between properties within a postcode. Speeds can be affected by a range of technical and environmental factors. The speed at the property may be lower than that listed above. You can check the estimated speed and confirm availability to a property prior to purchasing on the broadband provider's website. Providers may increase charges. The information is provided and maintained by Decision Technologies Limited. **This is indicative only and based on a 2-person household with multiple devices and simultaneous usage. Broadband performance is affected by multiple factors including number of occupants and devices, simultaneous usage, router range etc. For more information speak to your broadband provider.
Map data ©OpenStreetMap contributors.
