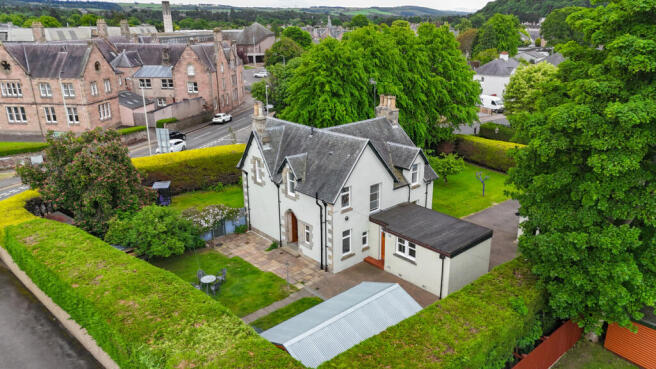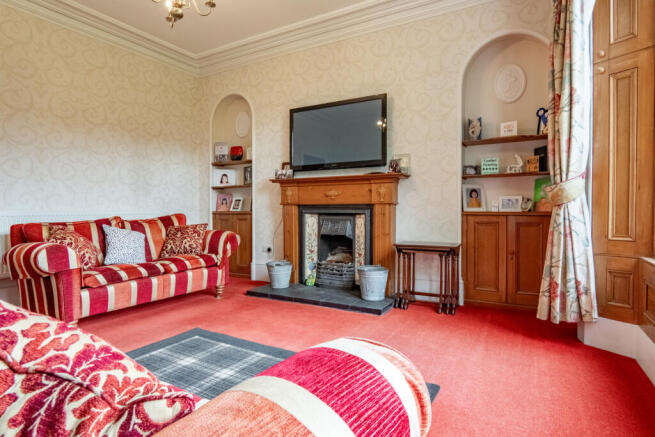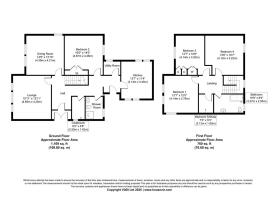
4 bedroom detached house for sale
Bruce Gardens, Inverness, IV3 5EN

- PROPERTY TYPE
Detached
- BEDROOMS
4
- BATHROOMS
2
- SIZE
1,819 sq ft
169 sq m
- TENUREDescribes how you own a property. There are different types of tenure - freehold, leasehold, and commonhold.Read more about tenure in our glossary page.
Freehold
Key features
- Original Stone-Built Exterior & Stained Glass Details
- Four Bedrooms Plus Dedicated Office Room
- Sweeping Grand Staircase
- Located Near River Ness And City Centre
- Large Detached Garage With Power And WC
- Stylish Kitchen With Integrated Appliances
- Downstairs Shower Room & Upstairs Bathroom
- Full Gas Central Heating And Alarm System
- Extensive Driveway Parking For Multiple Cars
- Mature Garden Grounds With Summerhouse
Description
Behind the stone exterior and tall privacy hedging, a sweeping gravel driveway offers parking for at least seven vehicles. The grounds extend to half an acre and include a summerhouse, detached garage/workshop with power, lighting, heating and toilet and a broad selection of mature trees and shrubs that wrap the home in seclusion.
Stepping inside the main home, you're met with character at every turn. The lounge is a standout space, large and welcoming with high ceilings and a traditional open fire set into a wood-framed surround. The red carpet echoes beautifully with the polished timber of the fire surround, window frames and the built-in cupboards set either side of the chimney breast creating a warm, heritage feel. Neutral wallpaper and a large radiator complete the room, making it equally suited for quiet evenings or entertaining guests in style.
In the next room, the dining space offers similar proportions. Striking timber floors and a classic fireplace with white surround and black hearth set the tone, while twin windows flood the room with natural light. It’s a sizeable, versatile space that will accommodate a large dining table and chairs but would work equally well as a second lounge or sitting room.
The kitchen is fitted with crisp white units, chrome handles and soft grey worktops that pair well with the light green painted walls. Integrated appliances include induction hob, extractor hood and double oven, alongside a fridge-freezer and dishwasher. There’s plenty of room for a table and chairs too, making it a practical and sociable heart of the home.
Next to the kitchen, a separate utility room keeps laundry appliances tucked away and adds valuable extra storage, a real asset for everyday living.
The home benefits from a ground floor bedroom, ideal for those with mobility considerations or for use as a guest room. Bright and inviting, the space is finished in cheerful yellow with a soft cream carpet underfoot. There’s plenty of room for a full bedroom setup, with a radiator positioned beside the window to keep the room warm and welcoming.
The ground floor also includes a cloakroom and a separate shower room, both adding real practicality to everyday life. The cloakroom is a handy spot for coats, boots and everyday essentials, with fitted shelving and coat hooks helping to keep the main living areas clean. A small radiator ensures it stays dry and usable throughout the year.
Next door, the shower room provides an additional wash space, featuring a large corner cubicle with an electric shower, wall-mounted radiator and a decorative glazed window that adds character as well as light. Together, these two rooms enhance the home’s functionality, particularly for busy families or visiting guests.
Upstairs, the home continues to impress. The main bedroom is spacious and bold, with timber floors, three neutral walls and a deep red feature wall that adds real impact. Twin windows bring in natural light and the room comfortably accommodates a large bed and additional furnishings.
Another large double bedroom features soft grey carpet and a purple feature wall, while the third upstairs double is painted white and enjoys views from a dormer window. All rooms are neatly presented and offer generous proportions.
A fourth upstairs room is currently used as a home office. With soft green and neutral tones, it's well-suited to a desk and bookshelves, or could be repurposed as a walk-in wardrobe or hobby space.
The family bathroom is full of character. White tiled walls and blue-painted sloped ceilings are joined by a playful jigsaw-pattern floor and a bright red bath panels. A full-sized bath with shower above, wash basin and toilet complete the suite, with a mirrored cabinet and radiator providing practical touches.
This home has been thoughtfully upgraded, including a full rewire and re-plumb, insulation and extensive redecoration of masonry and timber work. Heating is via a mains gas boiler and the property includes a mix of traditional sash windows and modern double glazing. A full alarm system offers added peace of mind.
With original details at every turn, modern comforts throughout and generous private gardens seldom found so close to the city centre, Fernbank offers an exceptionally rare opportunity.
Properties of this size and quality, in such a sought-after setting, don’t come onto the market often. Don;t delay, contact Hamish Homes today to arrange your very own private viewing.
About Inverness
Inverness, the capital of the Scottish Highlands, offers an enchanting blend of history, culture and natural beauty, making it a prime destination for home buyers.
The city's charm combines old-world allure with modern amenities. Inverness Castle, overlooking the river, provides a glimpse into the city's past, while the bustling city centre features contemporary shops, restaurants and cafes. Inverness boasts a range of excellent schools, healthcare services and a low crime rate, ensuring a high quality of life.
Outdoor enthusiasts will find Inverness a paradise, with easy access to the Highlands' vast wilderness for hiking, cycling and wildlife spotting. The city is also the gateway to the North Coast 500, Scotland’s ultimate road trip, offering breathtaking coastal scenery.
Culturally, Inverness thrives with numerous art, music and sporting festivals and events. The Eden Court Theatre and Cinema is a hub for performing arts, while local museums and galleries celebrate the region's heritage.
General Information:
Services: Mains Water, Electric & Gas
Council Tax Band: F
EPC Rating: D (56)
Entry Date: Early entry available
Home Report: Available on request.
Viewings: 7 Days accompanied by agent.
- COUNCIL TAXA payment made to your local authority in order to pay for local services like schools, libraries, and refuse collection. The amount you pay depends on the value of the property.Read more about council Tax in our glossary page.
- Band: F
- PARKINGDetails of how and where vehicles can be parked, and any associated costs.Read more about parking in our glossary page.
- Yes
- GARDENA property has access to an outdoor space, which could be private or shared.
- Yes
- ACCESSIBILITYHow a property has been adapted to meet the needs of vulnerable or disabled individuals.Read more about accessibility in our glossary page.
- Ask agent
Bruce Gardens, Inverness, IV3 5EN
Add an important place to see how long it'd take to get there from our property listings.
__mins driving to your place
Get an instant, personalised result:
- Show sellers you’re serious
- Secure viewings faster with agents
- No impact on your credit score
Your mortgage
Notes
Staying secure when looking for property
Ensure you're up to date with our latest advice on how to avoid fraud or scams when looking for property online.
Visit our security centre to find out moreDisclaimer - Property reference RX585486. The information displayed about this property comprises a property advertisement. Rightmove.co.uk makes no warranty as to the accuracy or completeness of the advertisement or any linked or associated information, and Rightmove has no control over the content. This property advertisement does not constitute property particulars. The information is provided and maintained by Hamish Homes Ltd, Inverness. Please contact the selling agent or developer directly to obtain any information which may be available under the terms of The Energy Performance of Buildings (Certificates and Inspections) (England and Wales) Regulations 2007 or the Home Report if in relation to a residential property in Scotland.
*This is the average speed from the provider with the fastest broadband package available at this postcode. The average speed displayed is based on the download speeds of at least 50% of customers at peak time (8pm to 10pm). Fibre/cable services at the postcode are subject to availability and may differ between properties within a postcode. Speeds can be affected by a range of technical and environmental factors. The speed at the property may be lower than that listed above. You can check the estimated speed and confirm availability to a property prior to purchasing on the broadband provider's website. Providers may increase charges. The information is provided and maintained by Decision Technologies Limited. **This is indicative only and based on a 2-person household with multiple devices and simultaneous usage. Broadband performance is affected by multiple factors including number of occupants and devices, simultaneous usage, router range etc. For more information speak to your broadband provider.
Map data ©OpenStreetMap contributors.




