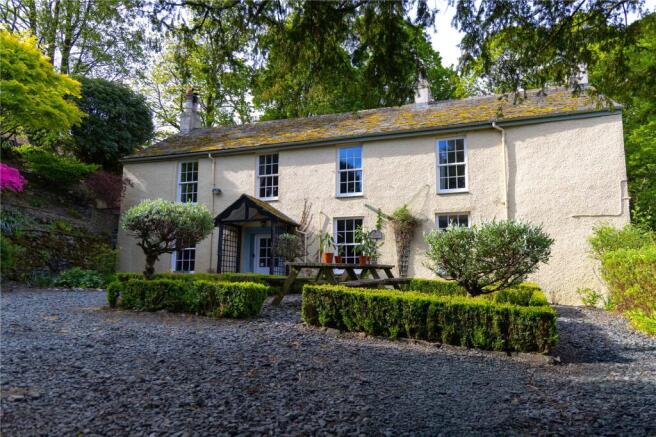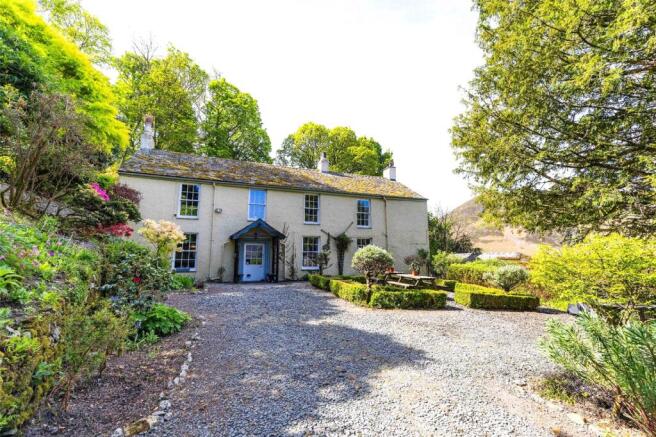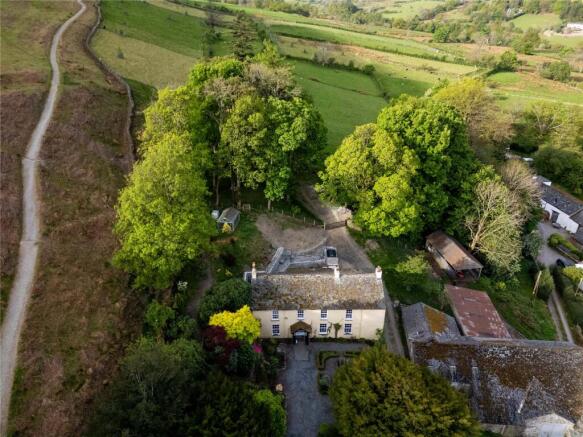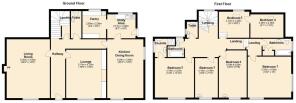6 bedroom detached house for sale
Skelgill Farm, Newlands Valley, Keswick, Cumbria, CA12

- PROPERTY TYPE
Detached
- BEDROOMS
6
- SIZE
Ask agent
- TENUREDescribes how you own a property. There are different types of tenure - freehold, leasehold, and commonhold.Read more about tenure in our glossary page.
Freehold
Description
A unique opportunity to own a Lake District farmhouse that captivated Beatrix Potter.
It’s easy to see why Beatrix Potter fell in love with this part of the Lake District, the vistas, the lakes, the fells and the warm welcome. A frequent visitor to the Newlands Valley, Beatrix Potter was captivated by Skelgill Farm which sits below the infamous Catbells.
Beatrix Potter was inspired to paint the farmhouse, which she used to illustrate her ‘Little Town Farm’ in her novel ‘The Tale of Mrs Tiggy-Winkle’.
”For my part, I prefer to live in the country” Beatrix Potter
A rare and unique opportunity to acquire a 6-bedroom traditional farmhouse in the Lake District National Park. Ideal as a family home, additional dwelling or as a business (subject to any relevant consents), Skelgill Farm benefits from picture postcard views across the stunning Lake District fells and lakes surrounding Keswick. It sits on the edge of Catbells – the fell made famous in Beatrix Potter’s Tale of Miss Tiggy-Winkle and was the muse for her illustration.
Further land and buildings may be available subject to separate negotiation.
Situation
Skelgill Farm is situated in the Newlands Valley, just minutes from the A66 and the popular Lake District town of Keswick. The surrounding fells are on the doorstep offering exclusive views across Derwentwater, Bassenthwaite Lake and Scotland on a clear day.
Keswick has many amenities and is widely considered one of the most dog-friendly towns in the UK. Alongside a good selection of outdoor shops, it also boasts a range of independent boutique shops, galleries, highly rated restaurants, pubs, outdoor activity centres, schools and the aclaimed Theatre By the Lake.
There is easy access to breathtaking drives around the wider Lake District including to Crummock Water and Buttermere just over Honister Pass, and across to Thirlmere, Grasmere, Ullswater, Windermere and beyond.
Access
Access to the property is from a minor public road, accessed at a turning at Stair. Access can also be made from the road below Catbells.
What3Words: ///poets.planet.workloads
Nearest Postcode: CA12 5UE
Directions
From Keswick take the A66 to the Portinscale junction on the left, and follow the road for 0.4 miles. Portinscale bears right and becomes Regional Route 71. Follow this for 1.2 miles then bear left for 0.5 miles. Continue straight for 0.3 miles and Skelgill Farm is ahead.
Description
Skelgill Farm is a spacious 6-bedroom farmhouse with exclusive views across the Lake District.
The accommodation briefly consists of:
Ground Floor
Entrance/Hallway
From the front door, the open, arched hallway reveals wooden doors throughout and an wood flooring. The hallway leads on to the living room, library/games room, downstairs cloakroom, kitchen and staircase with under stairs storage.
Living Room
A spacious family sized living room with wood flooring and stunning views overlooking the garden and the Lakes. It features a marble fireplace with slate hearth, inset with a woodburning stove.
Library/Games Room
This light and bright multipurpose reception room is currently being used as a pool/ games room but would equally work as a second sitting room or library. There are three recessed bookcases, a flagged floor and fireplace.
Cloakroom/Toilet
Newly fitted toilet and wall mounted wash basin, extractor fan with a slate flag floor.
Kitchen
A well-proportioned, twin aspect traditional farmhouse kitchen with slate flagged floor, a range of wall and base units and an Aga cooker. The window seat provides excellent views across the gardens.
Utility Room
With stable door access from the garden, this makes a substantial pantry/utility/boot room. It features wall and base units with space to install a washing machine, dryer and fridge. Ideal as a pantry and also provides access to the rear of the property and gardens.
First Floor
Staircase/Landing
The wooden spindle half turn winding staircase leads to an attractive half landing with large window overlooking the rear of the property, providing access to the six bedrooms and bathroom.
Bathroom
Small washroom with toilet, hand wash basin and small window.
Family Bathroom
With wash basin, toilet with cistern, a bath with electric shower, single radiator, storage and window.
Bedroom 1 (approx. 4.33m x 4.56m)
Spacious dual aspect double bedroom with painted beam, window seats, and a double radiator. Next door is the family bathroom. Double glazed.
Bedroom 2 (approx. 4.18m x 4.22m)
Spacious double bedroom, with cast iron feature fireplace, double radiator and ensuite shower room with toilet.
Bedroom 3 (approx. 4.18m x 2.39m)
Spacious double bedroom with cast iron feature fireplace and wash basin. Double glazed.
Bathroom
Bathroom with toilet, wash basin and shower over bath.
Bedroom 4 (approx. 4.18m x 4.22m)
Double bedroom with fell view, double glazed.
Bedroom 5 (2.74m x 3.20m)
Single bedroom with double glazed skylight, oak beams and wooden floor. Double glazed.
Bedroom 6 (approx. 2.46m x 3.48m)
Accessed via bedroom 5, this single bedroom features double glazed sky lights, window seat and single radiator.
The windows are mostly double glazed.
Loft
Large unboarded loft accessed via landing.
External
The Property benefits from a well-kept garden that wraps around the farmhouse. There is also a glass greenhouse located at the edge of the garden.
To the front of the Property is a gravel driveway providing parking for approximately two/three cars.
We understand that the Property’s slate roofing was recently replaced by the current owners.
Planning
The full planning history summary with regards to the property can be provided upon request. Prospective purchasers should make their own investigations into the planning consents and all relevant information including looking at the local authority planning portal. It is recommended that those interested seek appropriate professional advice.
It may be that other uses for the Property could be looked into. Prospective Purchasers should make their own enquiries accordingly and any such use would be dependent on obtaining the relevant permissions. We understand that all current uses are legal and have the necessary agreements and permissions.
We understand that two yew trees on the property are subject to a Tree Protection Order.
Sporting Rights
Any sporting rights are included in the sale in so far as they are owned.
Mineral Rights
To the extent they are included within the vendor’s title.
Services
Property benefits from mains electricity and mains water with booster pump, oil fired central heating and septic tank. Please note the septic tank is on retained land owned by the vendor, who is willing to discuss related queries with seriously interested parties.
Please note we have not been able to test services or make any judgement on their current condition. Prospective purchasers should make their own enquiries. It is the responsibility of prospective purchasers to ensure that a compliant septic tank system is in place at their own cost as per legislation.
Broadband
We understand that Full Fibre Broadband is connected to the Property. Please note we have not been able to test or make any judgement on this, and prospective purchasers should make their own enquiries.
Local Authority
Cumberland Council
117 Botchergate
Carlisle
CA1 1RF
Tel:
Plans, Areas and Schedules
These are based on the Ordnance Survey and Title Deeds and are for reference only. They have been carefully checked and computed by the selling agents and the purchaser shall be deemed to have satisfied themselves as to the description of the property and any error or mis-statement shall not annul the sale nor entitle either party to compensation in respect thereof.
Solicitor
Waddington Turner Wall, 6 – 12 Devonshire Street, Keighley, West Yorkshire, BD21 2DG
Viewing
By strict appointment with the Selling Agents: Davidson & Robertson Ltd. Telephone: or via email: All viewings are to be arranged with the selling agents.
Date of Entry
By mutual agreement.
Deposit
A deposit of 10% of the purchase price will be payable on exchange of contracts. This will be non-refundable in the event of the transaction failing to reach completion for reasons not attributable to the vendors or their agents.
Offers and Anti-Money Laundering (AML) Regulations
Formal offers, in the acceptable Scottish form, should be submitted through a Scottish Solicitor to the Selling Agent. Under The Money Laundering, Terrorist Financing and Transfer of Funds (Information on the Payer) Regulations 2017 we are required to carry out money laundering checks on purchasers. To facilitate this and to proceed promptly with submitting an offer, the following documentation must be provided to us in advance (i.e. prior to or alongside the formal offer submission):
- Valid proof of identification
- Proof of current address
- Evidence of purchase method (e.g., Mortgage in Principle, Proof of Funds)
Upon verbal acceptance of an offer, we require to verify the purchaser’s identity and use an online verification service provider to do so. We cannot enter a business relationship with a purchaser until they have been identified. Failure to provide required identification may result in an offer not being considered.
Broadband/Mobile signal
We understand that broadband & mobile reception is available. Buyers are advised to visit OFCOM website for an indication of supply and speeds: //checker.ofcom.org.uk/en-gb/broadband-coverage and carry out their own further due diligence.
Brochures
Particulars- COUNCIL TAXA payment made to your local authority in order to pay for local services like schools, libraries, and refuse collection. The amount you pay depends on the value of the property.Read more about council Tax in our glossary page.
- Band: F
- PARKINGDetails of how and where vehicles can be parked, and any associated costs.Read more about parking in our glossary page.
- Yes
- GARDENA property has access to an outdoor space, which could be private or shared.
- Yes
- ACCESSIBILITYHow a property has been adapted to meet the needs of vulnerable or disabled individuals.Read more about accessibility in our glossary page.
- Ask agent
Skelgill Farm, Newlands Valley, Keswick, Cumbria, CA12
Add an important place to see how long it'd take to get there from our property listings.
__mins driving to your place
Get an instant, personalised result:
- Show sellers you’re serious
- Secure viewings faster with agents
- No impact on your credit score


Your mortgage
Notes
Staying secure when looking for property
Ensure you're up to date with our latest advice on how to avoid fraud or scams when looking for property online.
Visit our security centre to find out moreDisclaimer - Property reference COC240051. The information displayed about this property comprises a property advertisement. Rightmove.co.uk makes no warranty as to the accuracy or completeness of the advertisement or any linked or associated information, and Rightmove has no control over the content. This property advertisement does not constitute property particulars. The information is provided and maintained by Davidson & Robertson, Edinburgh. Please contact the selling agent or developer directly to obtain any information which may be available under the terms of The Energy Performance of Buildings (Certificates and Inspections) (England and Wales) Regulations 2007 or the Home Report if in relation to a residential property in Scotland.
*This is the average speed from the provider with the fastest broadband package available at this postcode. The average speed displayed is based on the download speeds of at least 50% of customers at peak time (8pm to 10pm). Fibre/cable services at the postcode are subject to availability and may differ between properties within a postcode. Speeds can be affected by a range of technical and environmental factors. The speed at the property may be lower than that listed above. You can check the estimated speed and confirm availability to a property prior to purchasing on the broadband provider's website. Providers may increase charges. The information is provided and maintained by Decision Technologies Limited. **This is indicative only and based on a 2-person household with multiple devices and simultaneous usage. Broadband performance is affected by multiple factors including number of occupants and devices, simultaneous usage, router range etc. For more information speak to your broadband provider.
Map data ©OpenStreetMap contributors.




