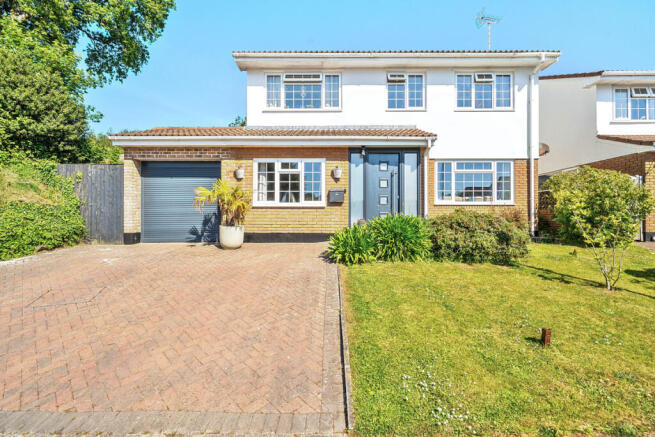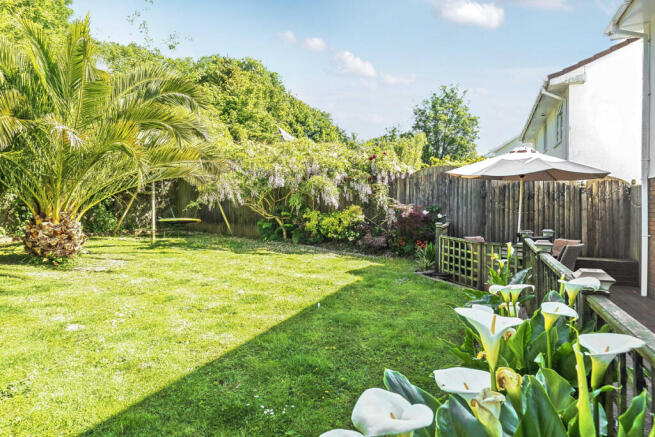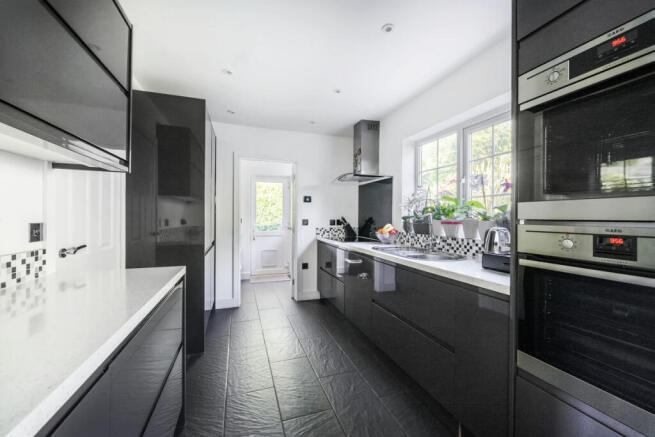
Penarwyn Woods, Par, PL24

- PROPERTY TYPE
Detached
- BEDROOMS
4
- BATHROOMS
1
- SIZE
Ask agent
- TENUREDescribes how you own a property. There are different types of tenure - freehold, leasehold, and commonhold.Read more about tenure in our glossary page.
Freehold
Key features
- Four-bedroom detached family home in quiet cul-de-sac
- Set on a peaceful estate surrounded by woodland and birdsong
- Just a five-minute drive to the beach
- Spacious lounge with electric fire and large front-facing window
- Open-plan dining area with French doors to the garden
- Modern kitchen with integrated AEG appliances and underfloor heating
- Second reception room ideal as home office or playroom
- Large driveway, carport, electric garage door, and EV charging point
- Fully enclosed rear garden with decked seating area and summer house
- Stylish family bathroom with bath, walk-in shower, and underfloor heating
Description
From the moment you arrive, the home offers an immediate sense of calm. Set back on a peaceful cul-de-sac and bordered by trees, the setting feels tucked away from the bustle of daily life, while still providing easy access to everything a family needs. The wide herringbone brick driveway offers ample off-road parking, leading to a covered carport, electric garage door, and EV charging point.
Inside, a bright and welcoming entrance hall greets you with natural light and elegant slate-effect tiled flooring. The solid oak staircase and generous under-stairs storage set a stylish yet practical tone. From here, the home flows effortlessly into the main living space, thoughtfully arranged for comfort, flexibility, and family life.
The lounge, dining area and kitchen are all connected in an L-shape layout, offering great flow while still allowing for distinct areas. The lounge is light and airy, with a large front-facing window and a wall-mounted electric fire—creating a cosy yet contemporary feel. The dining area comfortably seats six, and French doors open directly onto the rear garden, ideal for entertaining or enjoying indoor-outdoor living. Underfloor heating runs beneath the tiled floor here and continues through the kitchen for added warmth and luxury.
The kitchen is modern, functional and well-fitted, complete with AEG appliances including twin ovens, microwave, fridge, induction hob, extractor, and dishwasher. Sleek worktops, mosaic tile splashbacks, and under-unit lighting complete the smart and stylish look. An adjoining utility room provides extra worktop space, plumbing for a washing machine, room for a freezer, and access to the rear garden—keeping laundry and day-to-day chores neatly tucked away.
Also on the ground floor is a flexible second reception room, filled with light from dual-aspect windows. This space would work perfectly as a home office, playroom, hobby room or music space. A downstairs WC with modern vanity basin adds additional convenience for families or visiting guests.
Upstairs, four bedrooms lead off a bright landing with oak balustrade and countryside glimpses from the front-facing window. The main bedroom enjoys peaceful views over the cul-de-sac towards The Mount, with built-in wardrobes and space for a king-size bed. Bedrooms two and three are generous doubles, both with fitted wardrobes and views over the rear garden. Bedroom four is a comfortable single, also with built-in storage, making it ideal for a nursery, office, or single bedroom. All rooms are well presented in calm, neutral tones and benefit from plenty of natural light.
The family bathroom is finished to an excellent standard, with attractive tiling, underfloor heating, a large walk-in shower with mains-fed fittings, panelled bath, contemporary vanity basin with waterfall tap, and close-coupled WC. Built-in storage and a heated towel rail add practicality to this relaxing space.
The rear garden is a key feature of the home—fully enclosed and perfect for children, pets, or simply unwinding in the fresh air. A large timber deck spans the back of the property, creating a wonderful outdoor seating or dining space. The garden also features a level lawn, established planting, and a gravelled corner with a timber summer house, ideal as a studio, den, or peaceful retreat. Two timber storage sheds sit behind the carport, providing handy storage for tools, bikes or equipment, while outdoor power and a water tap make the space easy to maintain.
What truly sets this property apart is its idyllic setting. Located on a quiet, tree-lined estate, it offers the unique feeling of being immersed in nature, with birdsong and wooded surroundings creating a calm and restorative atmosphere rarely found so close to town. Yet within just a five-minute drive, you can be on the beach, enjoying the stunning Cornish coastline and all the lifestyle benefits that come with it.
This is a home that delivers across every level—well-proportioned, move-in ready, full of natural light and space, and surrounded by nature while remaining close to shops, schools, and transport links. Whether you’re upsizing, relocating, or simply seeking a better balance of comfort and lifestyle, this is a home that offers something truly special.
Brochures
Brochure 1- COUNCIL TAXA payment made to your local authority in order to pay for local services like schools, libraries, and refuse collection. The amount you pay depends on the value of the property.Read more about council Tax in our glossary page.
- Ask agent
- PARKINGDetails of how and where vehicles can be parked, and any associated costs.Read more about parking in our glossary page.
- Yes
- GARDENA property has access to an outdoor space, which could be private or shared.
- Yes
- ACCESSIBILITYHow a property has been adapted to meet the needs of vulnerable or disabled individuals.Read more about accessibility in our glossary page.
- Ask agent
Penarwyn Woods, Par, PL24
Add an important place to see how long it'd take to get there from our property listings.
__mins driving to your place
Get an instant, personalised result:
- Show sellers you’re serious
- Secure viewings faster with agents
- No impact on your credit score
Your mortgage
Notes
Staying secure when looking for property
Ensure you're up to date with our latest advice on how to avoid fraud or scams when looking for property online.
Visit our security centre to find out moreDisclaimer - Property reference RX580310. The information displayed about this property comprises a property advertisement. Rightmove.co.uk makes no warranty as to the accuracy or completeness of the advertisement or any linked or associated information, and Rightmove has no control over the content. This property advertisement does not constitute property particulars. The information is provided and maintained by TAUK, Covering Nationwide. Please contact the selling agent or developer directly to obtain any information which may be available under the terms of The Energy Performance of Buildings (Certificates and Inspections) (England and Wales) Regulations 2007 or the Home Report if in relation to a residential property in Scotland.
*This is the average speed from the provider with the fastest broadband package available at this postcode. The average speed displayed is based on the download speeds of at least 50% of customers at peak time (8pm to 10pm). Fibre/cable services at the postcode are subject to availability and may differ between properties within a postcode. Speeds can be affected by a range of technical and environmental factors. The speed at the property may be lower than that listed above. You can check the estimated speed and confirm availability to a property prior to purchasing on the broadband provider's website. Providers may increase charges. The information is provided and maintained by Decision Technologies Limited. **This is indicative only and based on a 2-person household with multiple devices and simultaneous usage. Broadband performance is affected by multiple factors including number of occupants and devices, simultaneous usage, router range etc. For more information speak to your broadband provider.
Map data ©OpenStreetMap contributors.






