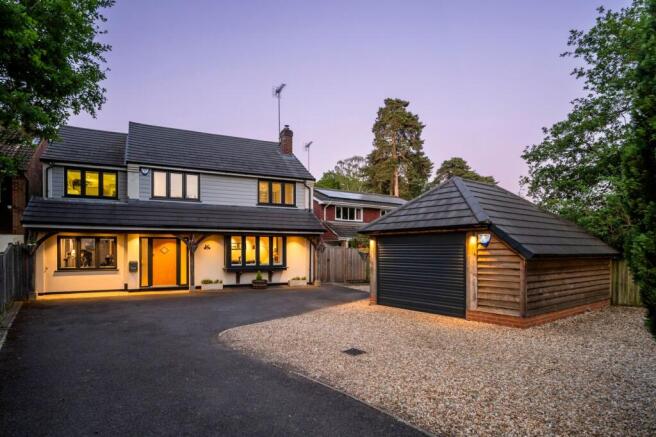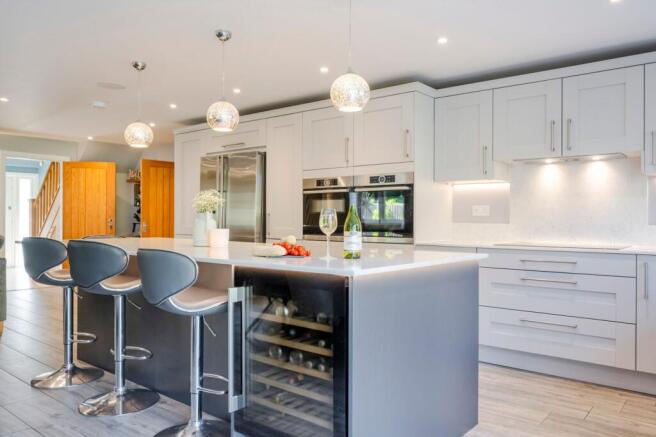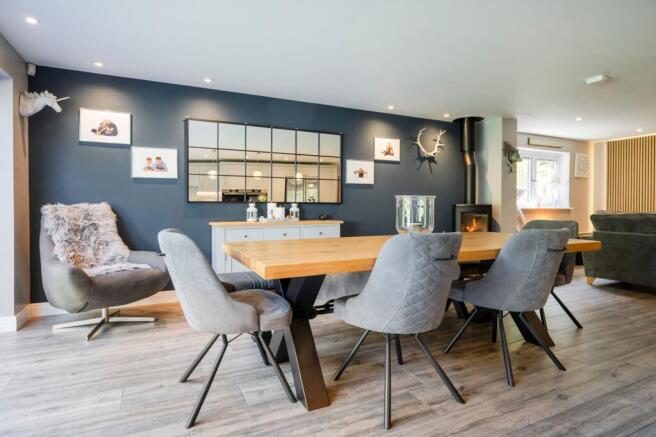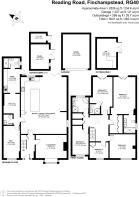Reading Road, Finchampstead, RG40

- PROPERTY TYPE
House
- BEDROOMS
5
- BATHROOMS
3
- SIZE
3,041 sq ft
283 sq m
- TENUREDescribes how you own a property. There are different types of tenure - freehold, leasehold, and commonhold.Read more about tenure in our glossary page.
Freehold
Key features
- Over 3000sqft of property with versatile accommodation
- Large Plot (just under 1 acre)
- 600sqft Kitchen Dining Family Room ideal for entertaining
- Two further Reception Rooms
- Refitted Wet Room, Downstairs Cloakroom and Large Utility Room
- Two Generous Outbuildings
- Principal suite with walk in wardrobe and refitted Ensuite
- Guest Bedroom with Ensuite and separate Family Bathroom
- Detached Garage with generous driveway parking
- Rural Location with country walks on the doorstep
Description
A Scandinavian Homestead of Timeless Luxury and Effortless Style
Inspired by the rustic charm of Nordic living, this exceptional homestead marries the warmth of natural materials with the clean, refined lines of contemporary design.
Step inside to discover a serene palette of nature inspired decor and expansive picture windows that flood the interiors with natural light. Every corner has been curated with intention: houseplants, artisanal textiles, and organic textures bring bursts of colour and a sense of coziness to this modern retreat. It’s a space designed to breathe—open, functional, and calming—a sanctuary where simplicity and elegance meet.
At the heart of the property lies a commitment to craftsmanship. Think hand-finished woodwork, natural finishes, and a layout that feels like a feature in a Scandinavian lifestyle magazine. It’s not just a house; it’s a statement in refined rural living.
Exterior & Grounds
Arrive in style through a gated entrance and sweeping driveway, flanked by illuminated shrubs and manicured foliage that set the tone for the elegance within. The traditional whitewashed farmhouse façade features symmetrical lines and bold, dark grey-framed contemporary windows—a striking contrast that delivers a powerful curb appeal.
A bespoke timber-framed garage complements the main home with a sleek dark grey automatic roller door, loft storage, and an EV charging point. With gravel and hard surface areas, the driveway comfortably accommodates up to 10 vehicles—ideal for both entertaining and family life.
Garden & Outdoor Features
Thoughtful design continues outdoors with a convenient side pathway leading to the rear garden. A secondary inner gate offers secure access, making movement around the property seamless.
Security & Functionality
Security meets modern convenience with a fully alarmed home and garage, blending peace of mind with elegant design.
Entrance & Hallway
A warm welcome begins at the front door, framed by a simple yet stylish porch overhang offering shelter with understated elegance. Striking wall-mounted lighting creates an inviting glow, setting the tone for the sophisticated interiors beyond.
Step inside to a beautifully laid natural stone-effect tiled floor that flows seamlessly into the main entertaining areas, offering both practicality and timeless appeal. The entrance hall is anchored by a handcrafted solid oak staircase paired with bespoke understairs pull-out storage, thoughtfully designed for modern family living.
Open-Plan Kitchen, Dining & Sitting Room
A masterclass in modern Scandinavian design, this expansive open-plan space offers a harmonious blend of form and function. The cohesive flooring—in a warm oak, soft grey, taupe-pebble tone—creates an inviting canvas throughout, with gentle pools of natural light softening every edge. The layout is intuitive and social, designed for connection and effortless everyday living.
Kitchen
At the heart of the home, the kitchen is a celebration of understated luxury. Dove Grey cabinetry pairs beautifully with soft wood accents, brought to life by elegant quartz worktops in pearl grey and charcoal—a subtle marble effect adding timeless texture and depth. A generous island, opulent breakfast bar invites conversation, with space to perch on stylish stools over coffee and croissants. Overhead, statement pendant lights cast a warm, ambient glow.
High-spec appliances elevate function: twin Bosch double ovens (one with integrated microwave and warming drawer), an AEG dishwasher, and a large wine cooler make this space a dream for entertainers and home bakers alike. A sleek Quooker tap provides instant hot and cold water, while an induction hob and overhead extractor keep the space clean and calm. The window above the sink offers charming views over the garden and terrace—perfect for moments of quiet while washing up.
Underfloor heating runs beneath the kitchen and utility area, ensuring warmth and comfort year-round.
Dining Area
Centrally located, the dining area is designed for both intimate dinners or lively gatherings. A sculptural dining table can act as the centrepiece, with a fresh vase of seasonal flowers and design-led light fittings that echo the clean lines and natural materials of Nordic interiors.
Bifold doors open onto the garden, blurring the lines between indoors and out. A corner nook offers space for a relaxed reading chair—ideal for morning podcasts or evening wine. A contemporary wood-burning stove with a designer flue brings warmth and soul to the space, casting a gentle glow against a feature wall painted in elegant Fiord Blue—a subtle nod to coastal Scandinavian tones.
Sitting Area
Whether you’re sipping wine after dinner or sharing stories from your day, the sitting area is all about relaxed connection. Vertical oak wall panelling adds warmth, texture, and rhythm—lit softly from behind to create a cozy, cocooning atmosphere. It’s a space designed for journaling, sharing laughter, or curling up under a blanket with a book or loved one.
Utility / Boot Room
Practicality meets design in the spacious utility and boot room—a true “back kitchen” that keeps the main living area pristine. Full-length and well-equipped, it features custom wood cabinetry, space for a washing machine and tumble dryer, and a second fridge freezer. A stainless-steel sink offers a place to rinse muddy boots or clean up after outdoor adventures, while a rear door leads straight to the garden—ideal for busy family life or pet lovers. A skylight above brings in natural light, transforming even laundry days into something more pleasant.
Cloakroom and Shower Room
Both designed with a discerning eye for modern rustic charm—functional yet effortlessly beautiful, each space could grace the pages of a design magazine.
Shower Room
This striking space features stacked, narrow grey-toned tiles paired with a warm grey flooring that grounds the room in organic elegance. Sleek fixtures and minimalist styling create a clean-lined, sophisticated ambiance—ideal for guests and everyday family living alike.
Cloakroom
Tactile and serene, it evokes the calming mood of a forest retreat with a grey flooring that meets textured wall tiles, creating a sensory experience that blends natural tones with Scandinavian simplicity.
Downstairs Room – Gym / Hobbies / Study
Flexible and filled with natural light, this versatile downstairs room offers endless possibilities—currently styled as a home gym, it could easily transition into a creative studio, peaceful home office, or yoga and wellness space.
Walls in Lupin Blue create a soothing backdrop, while a generous picture window invites the outdoors in. The wood-effect flooring adds warmth and durability, making it equally suited to high-energy workouts or tranquil moments of focus. A true multi-functional haven tailored for modern life.
Living Room
A space designed for comfort, connection, and quiet moments by the fire. Oak flooring provides a natural, tactile base, while light grey walls are complemented by a feature wall in rich Hague Blue, adding depth and drama without overpowering the calm palette.
The antique-effect brick fireplace—with a solid wood mantel and a classic wood-burning stove—becomes the heart of the room, perfect for fireside reading and cozy winter evenings. A deep windowsill with integrated blinds doubles as a charming display area for treasured books, photographs, and ornaments, giving the room a lived-in, personal touch.
Landing & Upper Features
Upstairs, the landing is both functional and thoughtfully styled, painted in a serene Nordic Blue—a soft, calming hue that ties in beautifully with the home's overall aesthetic.
Two well-sized cupboards offer practical storage: one houses a substantial 300-litre water tank, while the second contains a water softener system and serves as an airing cupboard. Bathrooms benefit from underfloor heating, ensuring comfort and luxury year-round.
The loft is largely boarded for extra storage, complete with a fitted ladder, lighting, and a purge fan system designed to enhance indoor air quality—bringing in the clean, fresh feeling from the ground up.
Principal Bedroom Suite
A serene sanctuary designed for true rest and retreat; the principal suite embodies the calm of a hideaway. Soft neutral tones are lifted with a delicate wash of Beach House Blue, creating a peaceful, cocooning atmosphere that invites you to unwind—whether it’s a midday nap or a slow morning with a freshly brewed cup of tea.
The bed is flanked by clean-lined nightstands and set against a natural wood feature backdrop, evoking the simplicity of cabin-style living. Plush light grey carpets add warmth underfoot, while double doors open to a Juliet balcony with a frameless glass screen, ensuring uninterrupted views over the biophilic gardens and surrounding greenery—bringing the outdoors gently in.
A dedicated dressing area with triple wardrobes and built-in shelving offers elegant, practical storage, seamlessly integrated into the room’s design.
En Suite Bathroom
Step into your private spa sanctuary, where minimalist design meets exceptional luxury. A palette of white and grey is elevated by marble-effect porcelain tiles, creating an elegant and tranquil retreat. The walk-in rainfall shower is generous in scale and beautifully appointed, offering a truly immersive experience.
Double sinks with a light-up vanity mirror add both style and function, while curated Penhaligon’s toiletries and display shelving enhance the sense of five-star indulgence. Every detail has been considered to create a space that balances modern sophistication with the soothing essence of wellness—perfect for starting and ending the day in calm luxury.
Bedroom Two Suite
A bright and inviting second suite with subtle pops of indigo set against a calming grey palette, this room blends comfort with understated luxury. Double patio doors open to a Juliet balcony with a sleek glass screen, offering uninterrupted views over the spectacular gardens—perfect for morning light and evening breezes.
The private en suite shower room includes a sleek shower and modern finishes, creating a self-contained retreat ideal for guests or family members seeking a little more independence and serenity.
Bedroom Three
Stylish and softly layered in warm greys, this double bedroom features a tranquil ambiance enhanced by classic plantation shutters and views over the front of the home, framed by mature trees and seasonal foliage. A feature wall in fabric wallpaper adds tactile sophistication, while thoughtful touches such as a dedicated spaces for wardrobes and area for a dressing table make the space both functional and elegant.
Bedrooms Four & Five / Home Offices
Currently styled as his and hers home offices, these two versatile rooms provide serene, inspiring spaces for creativity, focus, and productivity. The minimalist aesthetic continues with plantation blinds, clean lines, and an abundance of natural light.
Whether used as private studies, guest bedrooms, hobby rooms, or creative studios, these convivial, well-proportioned spaces adapt effortlessly to the rhythms of modern life—calm, considered, and ready to be personalised.
Family Bathroom
A beautifully considered space where nature-inspired materials and modern design come together to create a true wellness retreat. The glossy porcelain floor tiles and exposed wood elements introduce warmth and organic texture, while abundant natural light enhances the feeling of serenity and connection to the outdoors.
Neutral taupe and earthy brown feature tiling, thoughtfully arranged in panels, wrap the room in a calming palette that reflects the tones of the surrounding landscape. A deep wood vanity unit houses the sink, paired with sleek metallic fixtures that lend a contemporary edge to the rustic elegance.
A corner bath invites long, restorative soaks, while a separate walk-in shower adds everyday convenience. Views of soft garden foliage from the window and the subtle scent of fresh towels on a heated rail complete the spa-like experience.
This is more than just a bathroom—it's a design statement in everyday well-being. A space crafted to soothe, reset, and restore.
Garden & Grounds
Step outside into a garden sanctuary that blends seamlessly with the surrounding landscape—peaceful, natural, and thoughtfully designed for both quiet moments and joyful gatherings. A haven of calm and connection, this is where indoor comfort flows effortlessly into outdoor living. The initial patio area has been creatively curated with sunbathing and relaxation in mind before steeping onto the formal lawns with scented and colourful shrubs.
Terrace & Entertaining Area
Further down the lawn a porcelain-tiled terrace forms the heart of the outdoor living space, featuring a bespoke cedar-clad bar and a dedicated hot tub area—complete with ambient lighting, Wi-Fi, and stylish seating. Designed with a palette of natural wood, cool blue, and soft purples, the atmosphere evokes the charm of a Scandinavian cabin in a meadow—perfect for sharing cocktails at sunset or sipping cocoa by candlelight.
Under the elegant pergola, enjoy alfresco dinners with friends and family. Picture a table draped in a white linen cloth, wildflowers in jars, a carafe of wine, and shared platters savoured by flickering tealights under starry skies—an effortless blend of rustic charm and hygge-inspired comfort. while hanging baskets and twinkling outdoor lights add warmth and whimsy.
Family & Leisure Spaces
At the formal garden’s edge, through a gate lies a paddock-sized meadow garden—a verdant expanse of lawns framed by mature trees, with space for everything from a game of cricket to a relaxed afternoon tea. A woodland corner offers a sense of adventure for children and grown-ups alike. Part of the garden has been lovingly left to nature. This wildlife sanctuary is home to butterflies, birds, deer, and more, shaded by graceful silver birches and ancient oaks—a gentle reminder of nature’s rhythm.
Kitchen Garden & Meadow
This generous garden celebrates self-sufficiency and slow living. A thriving vegetable plot and fruit bushes—including raspberries, rhubarb, and blackcurrants—yield an abundant harvest for making jams, pickles, and preserves. A polytunnel allows you to start seedlings with ease, while two well-appointed sheds provide ample storage for garden tools and a ride-on mower. A discreet log store and screened storage area ensure everything remains tidy and organised.
Garden Room & Business Potential
Near the home a bespoke, self-contained garden room currently operates as a licensed dog grooming parlour, equipped with power, water, heating, air conditioning, and waste management—ideal for those looking to run a home-based business. Alternatively, it can be effortlessly transformed into a summerhouse, outdoor kitchen, creative studio, or luxury guest space.
Next to it sits a small storage shed, perfect for everyday essentials, and nestled within the landscape to keep the aesthetic clean and uncluttered.
Local Amenities & Surroundings
Nestled between the charming rural villages of Eversley, Farley Hill, and Finchampstead, this home enjoys a serene and idyllic setting, where life flows at a peaceful pace. Surrounded by lush green fields, gently rolling hills, and woodlands, the landscape offers a perfect blend of natural beauty and tranquil countryside living.
Quiet lanes connecting the nearby villages are ideal for long walks or bike rides. Each village offers its own unique charm—whether it's the quaint stone cottages of Eversley, the historic character of Farley Hill, or the peaceful atmosphere of Finchampstead. The proximity to these villages provides a sense of community while maintaining the peace and privacy that rural living offers. Mornings are filled with crisp air and the soothing sounds of birdsong, while a visit to a local pub or village shop offers a welcome touch of convenience. Here, the beauty of nature and the simplicity of village life come together in perfect harmony.
For those who enjoy fine food and drink, several charming pubs are nearby, including The Tally Ho, The Golden Pot, The Chequers, The Frog and Wicket, and The White Hart. These pubs serve delicious comfort food, including hearty Sunday roasts, and provide splendid outdoor seating, perfect for alfresco drinks in the summer sunshine.
The nearby Westcourt Spa and Hotel offers a touch of luxury, while Bohunt School is just a short bus ride away, the bus stop only 100 yards from the property, making it a convenient choice for families. Additionally, you can walk from The Tally Ho pub through the picturesque farmland along a public footpath to reach the beer garden at The Queens Oak pub.
Outdoor enthusiasts will appreciate Bramshill Forest, ideal for peaceful walks, as well as the nearby Jingles Path, which leads to the ford on New Mill Lane—a picturesque spot perfect for an afternoon stroll. The village church, located by The Queens Oak pub, adds a historical touch to the setting.
For families, the local area offers a wealth of recreational opportunities, including Eversley Cross Cricket Club and the peaceful pond, perfect for wildlife spotting. The scenic Finchampstead Ridges is a National Trust area, featuring heathland, woodlands, and ponds—a true haven for wildlife such as lizards, birds, butterflies, and dragonflies. A highlight of the area is Wellingtonia Avenue, a double row of trees planted as a memorial to the 1st Duke of Wellington. This area is perfect for weekend explorations.
The nearby California Country Park spans 100 acres of lowland heath and a Local Nature Reserve, offering plenty of space for family outings and dog walks. Heath Pool and its surrounding meadow are perfect for a relaxing Sunday stroll, while adventure-seekers will enjoy Horseshoe Lake Activity Centre in Finchampstead, offering water activities and open water swimming.
For golfers, East Berkshire Golf Club provides an excellent course, and Sand Martins Golf Club is just a stone’s throw away. Wellington Country Park is another local gem, offering family-friendly activities in a beautiful countryside setting.
Local shopping and fresh produce are easily accessible, with Wellington Farm Shop offering an excellent selection of local goods. The area is also well-served by schools, including St. Neots Prep School, and Bohunt School,. Other well-regarded schools in the area include Holme Grange, Nine Mile Ride Primary, and Finchampstead Church of England Primary, with senior schools such as Waverley, Holt, Forest, and Emmbrook providing excellent educational options.
For those needing to commute, the market town of Wokingham is just a 15-minute drive away, offering a vibrant cultural scene with boutique shops, cafes, restaurants, and family entertainment. The town is also home to a mainline train station with services to Reading and London Waterloo, while the Elizabeth Line at Twyford is only a short 15-minute drive away. The M4 junction 11 is conveniently close, providing excellent access to major routes.
In this lovely corner of the countryside, everything you need for a peaceful yet connected life is within easy reach, making it the perfect place to call home.
EPC Rating: C
Rear Garden
The property occupies a plot approaching one Acre with formal garden then gated access to a paddock sized meadow with woodland area and enclosed vegetable plot.
- COUNCIL TAXA payment made to your local authority in order to pay for local services like schools, libraries, and refuse collection. The amount you pay depends on the value of the property.Read more about council Tax in our glossary page.
- Band: F
- PARKINGDetails of how and where vehicles can be parked, and any associated costs.Read more about parking in our glossary page.
- Yes
- GARDENA property has access to an outdoor space, which could be private or shared.
- Rear garden
- ACCESSIBILITYHow a property has been adapted to meet the needs of vulnerable or disabled individuals.Read more about accessibility in our glossary page.
- Ask agent
Energy performance certificate - ask agent
Reading Road, Finchampstead, RG40
Add an important place to see how long it'd take to get there from our property listings.
__mins driving to your place
Get an instant, personalised result:
- Show sellers you’re serious
- Secure viewings faster with agents
- No impact on your credit score
Your mortgage
Notes
Staying secure when looking for property
Ensure you're up to date with our latest advice on how to avoid fraud or scams when looking for property online.
Visit our security centre to find out moreDisclaimer - Property reference 9230f844-6dd8-4871-bd76-9065f5f6fc88. The information displayed about this property comprises a property advertisement. Rightmove.co.uk makes no warranty as to the accuracy or completeness of the advertisement or any linked or associated information, and Rightmove has no control over the content. This property advertisement does not constitute property particulars. The information is provided and maintained by Wixenford LTD, Berkshire & Surrey. Please contact the selling agent or developer directly to obtain any information which may be available under the terms of The Energy Performance of Buildings (Certificates and Inspections) (England and Wales) Regulations 2007 or the Home Report if in relation to a residential property in Scotland.
*This is the average speed from the provider with the fastest broadband package available at this postcode. The average speed displayed is based on the download speeds of at least 50% of customers at peak time (8pm to 10pm). Fibre/cable services at the postcode are subject to availability and may differ between properties within a postcode. Speeds can be affected by a range of technical and environmental factors. The speed at the property may be lower than that listed above. You can check the estimated speed and confirm availability to a property prior to purchasing on the broadband provider's website. Providers may increase charges. The information is provided and maintained by Decision Technologies Limited. **This is indicative only and based on a 2-person household with multiple devices and simultaneous usage. Broadband performance is affected by multiple factors including number of occupants and devices, simultaneous usage, router range etc. For more information speak to your broadband provider.
Map data ©OpenStreetMap contributors.




