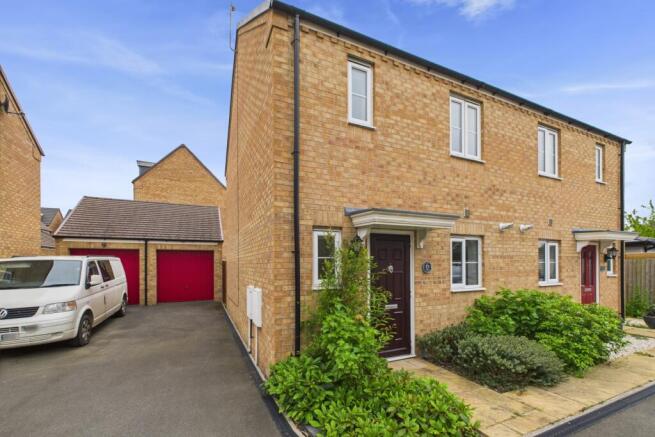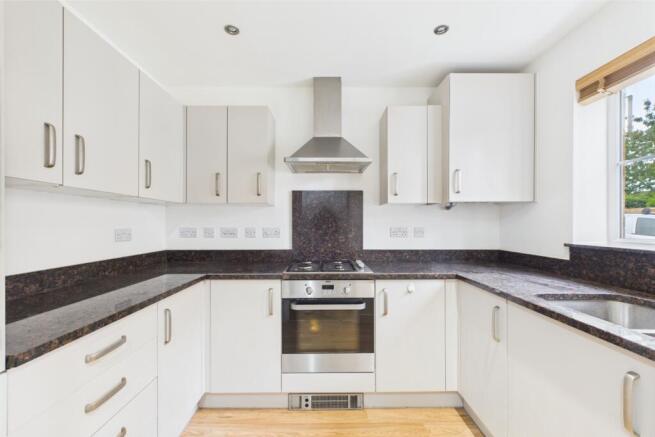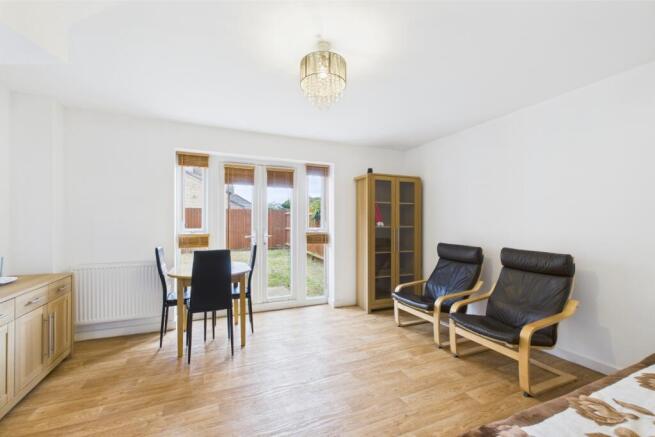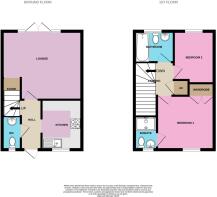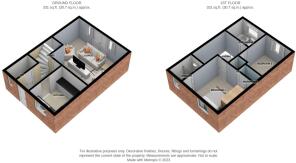Tamar Close, Spalding, Lincolnshire, PE11

- PROPERTY TYPE
Semi-Detached
- BEDROOMS
2
- BATHROOMS
2
- SIZE
Ask agent
- TENUREDescribes how you own a property. There are different types of tenure - freehold, leasehold, and commonhold.Read more about tenure in our glossary page.
Freehold
Key features
- Ideal First Time Buy or Perfect for Investors
- Two Great Size Bedrooms
- Versatile Lounge Diner
- Single Garage & Driveway
- Low Maintenance Garden
- No Onward Chain!
- Close to Excellent Local Amenities
- Call NOW 24/7 or book instantly online to View
Description
Welcome guests into the hallway, beautifully presented and setting the tone for the rest of the home that awaits you. You'll find a handy downstairs cloakroom on your left and the well equipped kitchen to your right. Fitted with integral appliances, all tucked away behind the wooden cabinetry and coordinating work surfaces, you can cook up a storm from your first night in your new home. The lounge diner sits to the rear of the property, a generous space where you could even fit a table to enjoy family dinners if needed! There are double doors out to the garden beyond, perfect for hosting a barbecue in the summer months.
Upstairs you'll find the two great size bedrooms including the master bedroom with built in wardrobes and an adjoining ensuite shower room. Further storage is provided by the airing cupboard - a welcome addition to hideaway household items, towels and linen. The family bathroom is neutrally decorated and fitted with a bath with shower attachment - a lovely space to relax at the end of the day. This property is one of the lucky two bedroom houses who benefit from a single garage too; this offers great versatility to convert to a usable room like a home office or home gym, subject to planning permission. Otherwise it can accommodate a vehicle and has a pitched roof for storage. A personnel door to the rear creates a route out to the lovely low maintenance, garden so you have an alternative to walking through the home.
The property is located on a development of new build properties. A little community of its own, set within this popular development where you'll find green spaces for dog walking and for children to play, a new and well reviewed Primary School as well as being easy access to Spalding town centre and nearby shops and amenities. The Vernatts Waterway is just a short trip for a riverside jog or Sunday stroll and all the amenities along Woolram Wygate are ideal for the emergency pint of milk or loaf of bread.
Don't miss out, book a viewing online via our website or call 24/7!
Additional Information:
Management Fee
A management fee is payable by all residents of this development to contribute towards the upkeep of communal areas. Further details of costs on request. This is a positive benefit to the community to keep the area looking pleasant and neat.
Council Tax:
Band A
Service Included:
All mains services are connected - gas, electricity, water and drainage. Broadband connected
Entrance Hall
2.85m x 1.44m - 9'4" x 4'9"
Welcome guests into the hallway, light, bright and neutrally decorated and setting the tone for the rest of the home awaiting you. From here, stairs sweep up to the first floor.
Downstairs Cloakroom
1.89m x 0.93m - 6'2" x 3'1"
So handy to have a downstairs cloakroom for children and guests, complete with a close coupled wc and wash hand basin.
Kitchen
2.84m x 2.31m - 9'4" x 7'7"
The well equipped kitchen looks out to the front aspect of the quiet close beyond. High and low level cabinetry adorns three of the walls, providing plenty of storage and complementing granite work surfaces. Fitted with an integrated fridge freezer, washing machine, eye level oven, four ring gas hob and stainless sink with drainer, as well as practical wood effect vinyl flooring underfoot, cook up a storm from the very first night in your new home!
Lounge Diner
3.9m x 4.55m - 12'10" x 14'11"
The lounge diner sits to the rear of this lovely family home, looking out to the garden through the french doors - fling them open and host a barbecue for your move in party! With plenty of space for sofas and a dining table too, it's a sociable family lounge. Here you'll also find a large under stairs cupboard, ideal for hiding away household items, coats and shoes. All boxes - ticked!
First Floor Landing
The landing adjoins the two bedrooms and bathroom, as well as housing a full height airing cupboard to accommodate towels, linen and the ironing board of course!
Bedroom (Double) with Ensuite
3.28m x 3.07m - 10'9" x 10'1"
The largest of the two bedrooms sits to the front of the home offering plenty of room for a large double bed and benefitting from built in wardrobes, plus an adjoining ensuite shower room.
Ensuite
1.19m x 1.87m - 3'11" x 6'2"
Tastefully presented with neutral shower enclosure tiles, the ensuite shower room means no queuing for the family bathroom during the morning rush! With a double shower enclosure, wc and hand wash basin, a glass window draws in light from the front aspect.
Bedroom 2
2.42m x 3.07m - 7'11" x 10'1"
The second bedroom to the rear would make a great double guest room, generous single bedroom, dressing room, home office, study, hobbies room, nursery..... need we go on?!
Family Bathroom
2.04m x 1.7m - 6'8" x 5'7"
The family bathroom is neutrally tiled and fitted with a bath with hand held shower attachment - a lovely space to relax at the end of the day. Completed by a wc and hand wash basin, there's no work needed here either! Move right on in and run yourself a nice hot bubble bath!
Garden
The lovely low maintenance rear garden is mainly laid to lawn and is fully enclosed with fencing. Open up the french doors in the lounge diner to provide a sociable space for entertaining or watching the little ones play. Outdoor access to the garden is provided through the personnel door to the garage which is perfect for transporting garden waste without having to traipse through the home. Easy to look after and ideal for entertaining... perfect!
Single Garage
This property is one of the lucky two bedroom houses who benefit from a single garage too! This offers great versatility to convert to a usable room like a home office or home gym subject to any relevant planning permissions. Otherwise it can accommodate a vehicle and has a pitched roof for storage. A personnel door to the rear creates a route out to the rear garden so you have an alternative to walking through the home.
Garage
A tarmac driveway in front of the up and over garage door provides parking for two vehicles.
- COUNCIL TAXA payment made to your local authority in order to pay for local services like schools, libraries, and refuse collection. The amount you pay depends on the value of the property.Read more about council Tax in our glossary page.
- Band: A
- PARKINGDetails of how and where vehicles can be parked, and any associated costs.Read more about parking in our glossary page.
- Yes
- GARDENA property has access to an outdoor space, which could be private or shared.
- Yes
- ACCESSIBILITYHow a property has been adapted to meet the needs of vulnerable or disabled individuals.Read more about accessibility in our glossary page.
- Ask agent
Tamar Close, Spalding, Lincolnshire, PE11
Add an important place to see how long it'd take to get there from our property listings.
__mins driving to your place
Get an instant, personalised result:
- Show sellers you’re serious
- Secure viewings faster with agents
- No impact on your credit score
Your mortgage
Notes
Staying secure when looking for property
Ensure you're up to date with our latest advice on how to avoid fraud or scams when looking for property online.
Visit our security centre to find out moreDisclaimer - Property reference 10678083. The information displayed about this property comprises a property advertisement. Rightmove.co.uk makes no warranty as to the accuracy or completeness of the advertisement or any linked or associated information, and Rightmove has no control over the content. This property advertisement does not constitute property particulars. The information is provided and maintained by EweMove, Covering East Midlands. Please contact the selling agent or developer directly to obtain any information which may be available under the terms of The Energy Performance of Buildings (Certificates and Inspections) (England and Wales) Regulations 2007 or the Home Report if in relation to a residential property in Scotland.
*This is the average speed from the provider with the fastest broadband package available at this postcode. The average speed displayed is based on the download speeds of at least 50% of customers at peak time (8pm to 10pm). Fibre/cable services at the postcode are subject to availability and may differ between properties within a postcode. Speeds can be affected by a range of technical and environmental factors. The speed at the property may be lower than that listed above. You can check the estimated speed and confirm availability to a property prior to purchasing on the broadband provider's website. Providers may increase charges. The information is provided and maintained by Decision Technologies Limited. **This is indicative only and based on a 2-person household with multiple devices and simultaneous usage. Broadband performance is affected by multiple factors including number of occupants and devices, simultaneous usage, router range etc. For more information speak to your broadband provider.
Map data ©OpenStreetMap contributors.
