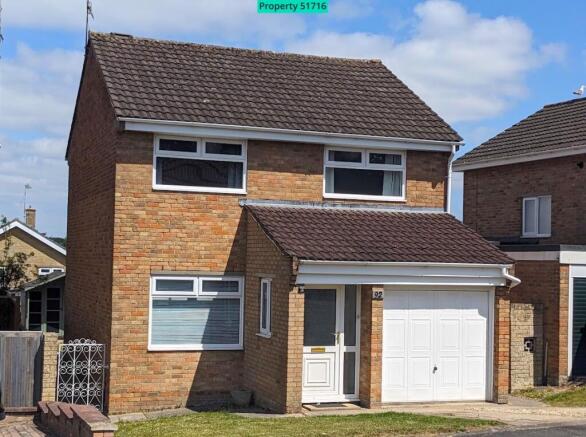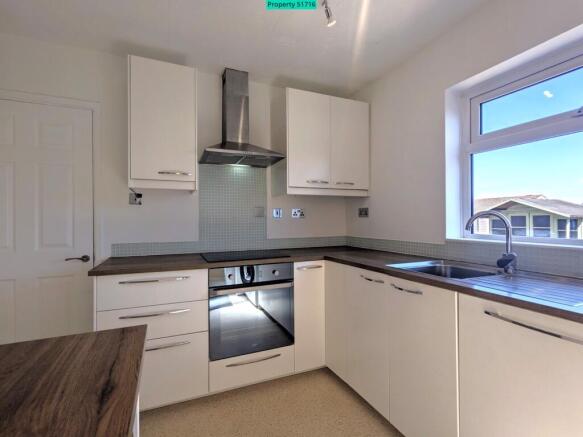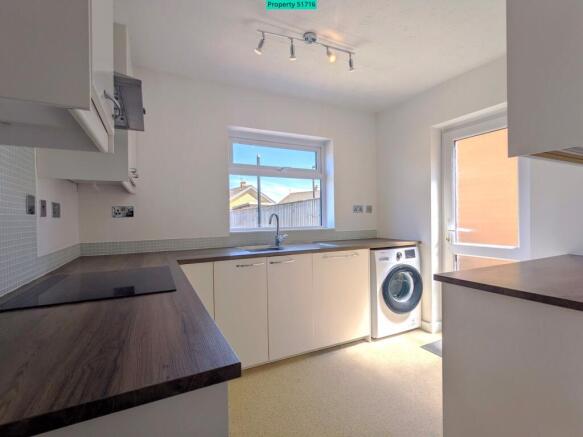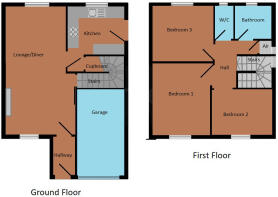92 Avonmead, Swindon, SN25

- PROPERTY TYPE
Detached
- BEDROOMS
3
- BATHROOMS
2
- SIZE
872 sq ft
81 sq m
- TENUREDescribes how you own a property. There are different types of tenure - freehold, leasehold, and commonhold.Read more about tenure in our glossary page.
Freehold
Key features
- NO ONWARD CHAIN
- Fitted kitchen with integral appliances
- Enclosed rear garden
- Garage and driveway parking
- Summer house
- Located in Greenmeadow North Swindon
- Three bedroom detached home
- Large 22 Ft Lounge with stone built fire place
Description
Property number 51716. Click the "Request Details" button, submit the form and we'll text & email you within minutes, day or night.
Discover this move-in-ready, three-bedroom detached house, perfectly positioned on a quiet no-through road in the sought-after Swindon neighbourhood of Greenmeadow; the elevated position providing some far-reaching views across the town. In excellent decorative order throughout, this light and airy home offers the ideal setting for family life, having a fully fitted kitchen with integrated appliances and a 22ft lounge/diner, enclosed, private rear garden with SUMMER HOUSE. GARAGE AND DRIVEWAY PARKING! Newly fitted boiler (January 2025) and EPC C rated for lower energy bills.
Interior: The spacious interior boasts neutral décor in excellent condition, ready for you to make it your own. The modern IKEA kitchen features white units, ample workspace and integrated appliances (oven, hob, dishwasher, fridge, freezer) plus space for a washing machine. Upstairs, three generously sized bedrooms are complemented by a sleek family bathroom and a convenient separate WC. Storage is plentiful, with a large under-stairs cupboard, airing cupboard, and a loft accessed via a bespoke ladder.
Exterior: The fully enclosed rear garden is a family haven, perfect for pets if you have any, with lawn, gravel, and patio areas plus a versatile summerhouse ideal for a home office/kids playroom or retreat. Driveway parking plus a single garage, alongside unrestricted on-street parking, provides ample space for vehicles.
Location: Perfectly placed for families or professionals, the home is within walking distance of Haydon Wick Primary School (Ofsted Outstanding), local shops, a doctor’s surgery and bus routes. Swindon’s vibrant amenities, including Orbital Retail Park and Designer Outlet village, are just a short drive away.
Additional Benefits: Enjoy peace of mind with a new Worcester Bosch gas boiler (over four years’ warranty remaining) and the rare advantage of no onward chain, making your move seamless.
Ground Floor Accommodation
Entrance Hall
Step into a welcoming entrance hall with double-glazed windows to the front and side, bathing the space in natural light. A door leads seamlessly to the lounge, setting the tone for this well-designed home.
Lounge
22ft 3in x 12ft 1in max, narrowing to 10ft 3in (6.78m x 3.68m max, narrowing to 3.12m)
This expansive lounge/diner is the heart of the home, boasting double-glazed windows to the front and rear for a bright, airy feel. A striking stone-built fireplace adds character, while sliding doors lead to the staircase and first floor. With two radiators for year-round comfort, this versatile 22ft space is perfect for family gatherings or relaxed evenings.
Kitchen
10ft 7in x 9ft 9in (3.23m x 2.97m)
A modern chef’s delight, this fully fitted kitchen features a range of base and wall-mounted units, offering ample storage with cupboards and drawers. Equipped with a sink, drainer, and mixer tap, plus integrated appliances including an oven, four-ring electric ceramic hob, cooker hood, under-counter fridge, under-counter freezer, and dishwasher. Space and plumbing for a washing machine, a tiled splashback, and an under-stair storage cupboard add practicality. A double-glazed window and door open to the private rear garden, enhancing the bright and functional space. Radiator included.
First Floor Accommodation
First Floor Landing
The light-filled landing, with a double-glazed window to the side, provides access to all bedrooms, the family bathroom, separate w.c. and a loft. An airing cupboard houses the newly fitted boiler (January 2025), ensuring efficiency, while a radiator adds warmth.
Bedroom One
12ft 2in x 10ft 5in (3.71m x 3.17m)
A generous principal bedroom with a double-glazed window to the front, offering a bright and airy retreat. A radiator ensures comfort, making this the perfect space to unwind.
Bedroom Two
10ft 3in x 9ft 9in (3.12m x 2.97m)
This well-proportioned bedroom features a double-glazed window to the rear, showcasing panoramic views over North Swindon. A radiator adds warmth, ideal for a guest room or home office.
Bedroom Three
9ft 10in x 7ft 10in (3.00m x 2.39m)
A versatile third bedroom with a double-glazed window to the front, perfect for a child’s room, study, or nursery. Includes a radiator for year-round comfort.
Bathroom
A contemporary family bathroom with an obscure double-glazed window to the rear, featuring a three-piece suite: low-level WC, pedestal wash hand basin, and a panelled bath with mixer tap. Tiled splashbacks to water-sensitive areas and a radiator complete this functional space.
Cloakroom
Conveniently located, this cloakroom includes an obscure double-glazed window to the rear, a wash hand basin with vanity, and tiled splashbacks for a polished finish.
External Features
Garden
The enclosed rear garden offers a private oasis with fenced boundaries, a well-maintained lawn, charming summerhouse and a patio/pathway. Ideal for outdoor relaxation or family activities, this low-maintenance space is a delightful retreat.
Parking
A driveway to the front provides hassle-free off-street parking, perfect for busy households.
Garage
14ft 9in x 8ft 2in (4.50m x 2.49m)
A practical garage with an up-and-over door, offering secure parking or additional storage. Being integral, this could easily be converted to provide additional living space if desired, subject to any required permissions.
Legal Disclaimers
MONEY LAUNDERING REGULATIONS - Intending purchasers will be asked to produce identification documentation at a later stage and we would ask for your co-operation in order that there will be no delay in agreeing the sale.
These particulars do not constitute part or all of an offer or contract.
The measurements indicated are supplied for guidance only and as such must be considered incorrect.
Potential buyers are advised to recheck the measurements before committing to any expense.
It is the buyers interests to test and check the working condition of any appliances as the buyers cannot offer any warranty real or implied.
The buyers must seek verification from their solicitor of the legal title of the property before completion.
If you're interested in this property please click the "request details" button above
- COUNCIL TAXA payment made to your local authority in order to pay for local services like schools, libraries, and refuse collection. The amount you pay depends on the value of the property.Read more about council Tax in our glossary page.
- Ask agent
- PARKINGDetails of how and where vehicles can be parked, and any associated costs.Read more about parking in our glossary page.
- Yes
- GARDENA property has access to an outdoor space, which could be private or shared.
- Yes
- ACCESSIBILITYHow a property has been adapted to meet the needs of vulnerable or disabled individuals.Read more about accessibility in our glossary page.
- Ask agent
92 Avonmead, Swindon, SN25
Add an important place to see how long it'd take to get there from our property listings.
__mins driving to your place
Get an instant, personalised result:
- Show sellers you’re serious
- Secure viewings faster with agents
- No impact on your credit score
Your mortgage
Notes
Staying secure when looking for property
Ensure you're up to date with our latest advice on how to avoid fraud or scams when looking for property online.
Visit our security centre to find out moreDisclaimer - Property reference 51716. The information displayed about this property comprises a property advertisement. Rightmove.co.uk makes no warranty as to the accuracy or completeness of the advertisement or any linked or associated information, and Rightmove has no control over the content. This property advertisement does not constitute property particulars. The information is provided and maintained by Visum, Nationwide. Please contact the selling agent or developer directly to obtain any information which may be available under the terms of The Energy Performance of Buildings (Certificates and Inspections) (England and Wales) Regulations 2007 or the Home Report if in relation to a residential property in Scotland.
*This is the average speed from the provider with the fastest broadband package available at this postcode. The average speed displayed is based on the download speeds of at least 50% of customers at peak time (8pm to 10pm). Fibre/cable services at the postcode are subject to availability and may differ between properties within a postcode. Speeds can be affected by a range of technical and environmental factors. The speed at the property may be lower than that listed above. You can check the estimated speed and confirm availability to a property prior to purchasing on the broadband provider's website. Providers may increase charges. The information is provided and maintained by Decision Technologies Limited. **This is indicative only and based on a 2-person household with multiple devices and simultaneous usage. Broadband performance is affected by multiple factors including number of occupants and devices, simultaneous usage, router range etc. For more information speak to your broadband provider.
Map data ©OpenStreetMap contributors.





