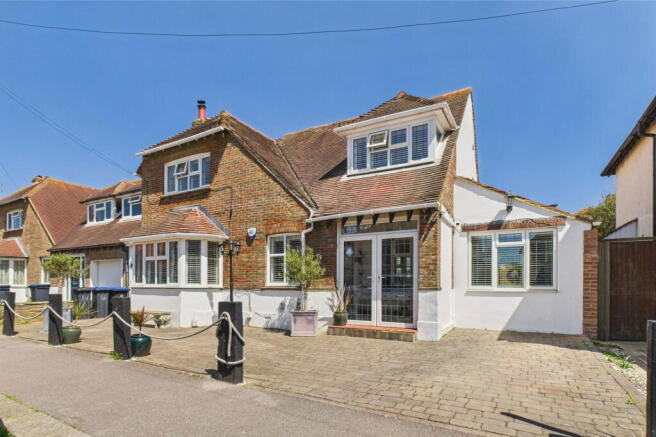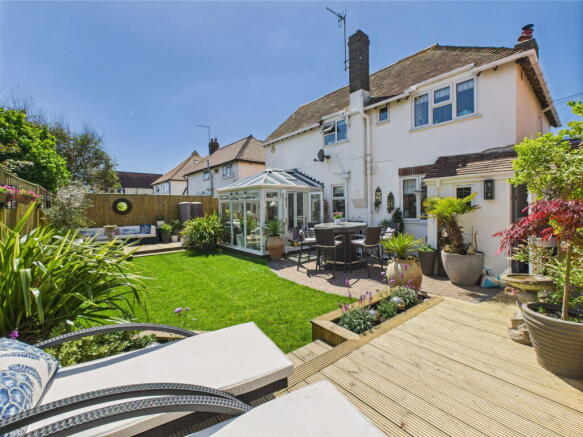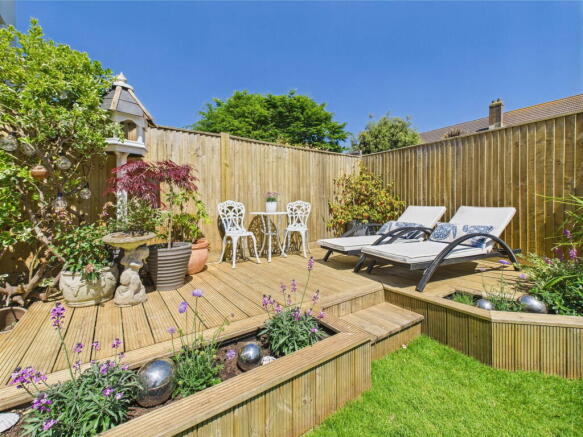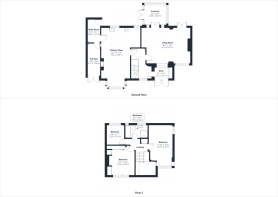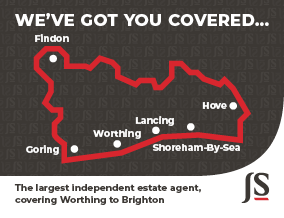
Ophir Road, Worthing, BN11 2SR

- PROPERTY TYPE
Detached
- BEDROOMS
3
- BATHROOMS
1
- SIZE
Ask agent
- TENUREDescribes how you own a property. There are different types of tenure - freehold, leasehold, and commonhold.Read more about tenure in our glossary page.
Freehold
Key features
- Detached Family House
- Three Bedrooms
- Less Than 100 Metres From Worthing Seafront
- Sea Glimpses
- Ample Off Road Parking
- Open Plan Kitchen/Diner
- Ground Floor Utility Room
- Well Presented Throughout
- Close To Shops, Amenities & Mainline Train Station
- Mature East Facing Rear Garden
Description
We are delighted to offer for sale this spacious and rarely available detached family house, situated in the highly sought after central East Worthing location close to local shops, amenities, mainline train station and moments from the seafront. The house boasts three bedrooms, large living room/snug, open plan kitchen/diner, ground floor utility room/WC, sun room, east facing mature rear garden and ample off road parking at the front.
Internal A charming double-glazed porch welcomes you at the front of the home, offering a practical space to hang coats and kick off shoes before stepping inside. Beyond this, the inviting entrance hall provides access to all ground floor rooms, with convenient under-stair storage and stairs rising to the first floor. Positioned at the front of the property, the spacious living room enjoys a westerly aspect, bathing the room in afternoon light. Measuring an impressive 15'5" x 18'7", it offers ample space for a full suite of living furniture. A gas fireplace adds a cosy focal point, creating a warm and intimate setting—perfect for those cooler evenings. Double doors open to the rear garden and into the sun-drenched, east-facing sunroom, seamlessly blending indoor and outdoor living. At the heart of the home lies the expansive open-plan kitchen/dining area, stretching to a generous 25'1" x 11'9". A central breakfast island subtly divides the two zones, allowing for functional separation while maintaining a flowing open layout. A wood-burning stove adds character and warmth to the space. The kitchen itself is thoughtfully fitted with a range of sleek grey shaker-style wall and base units, topped with elegant marble-effect worktops, striking a perfect balance between modern design and timeless style. From the kitchen, a practical utility room provides space for multiple white goods and access to a ground floor W/C and a large storage room—ideal for bikes, garden furniture, or household essentials. Throughout the ground floor, stunning parquet flooring adds an element of traditional craftsmanship while complementing the home’s contemporary aesthetic. Upstairs, you'll find three well-proportioned bedrooms. The primary and second bedrooms both enjoy a west-facing orientation and measure 17'10" x 10'3" and 10'7" x 9'9" respectively. Each is equipped with built-in wardrobes and still offers ample room for a large double bed. The family bathroom is beautifully appointed with a full four-piece suite, including a freestanding bath, a corner shower, a toilet, and a hand wash basin—designed for both comfort and style.
External To the front of this impressive home, a block-paved driveway—accessed via a dropped kerb—offers generous off-road parking for multiple vehicles. The beautifully landscaped, east-facing rear garden has been thoughtfully designed to cater to a variety of uses, while showcasing years of careful cultivation and care. A raised decked terrace, complete with built-in planters, provides the perfect spot for sun loungers to soak up the afternoon sun. A freshly laid lawn offers a safe and open space for children’s play or casual ball games, while a second decked patio creates an inviting setting for evening relaxation, with ample room for a large outdoor sofa. At the bottom of the garden, a paved patio area provides yet another peaceful corner—ideal for entertaining or enjoying a quiet morning coffee.
Situated On this popular residential road in East Worthing, this attractive property is less than 100 metres from Worthing seafront and 1.25km to Worthing town centre with its comprehensive shopping amenities, restaurants, pubs, cinemas, theatres and leisure facilities. The nearest station is East Worthing which is approximately 900 metres away with bus services run nearby. It offers easy access to the A27 and A24, making this accessible and convenient location highly desirable.
Brochures
Brochure 1- COUNCIL TAXA payment made to your local authority in order to pay for local services like schools, libraries, and refuse collection. The amount you pay depends on the value of the property.Read more about council Tax in our glossary page.
- Band: E
- PARKINGDetails of how and where vehicles can be parked, and any associated costs.Read more about parking in our glossary page.
- Off street
- GARDENA property has access to an outdoor space, which could be private or shared.
- Private garden
- ACCESSIBILITYHow a property has been adapted to meet the needs of vulnerable or disabled individuals.Read more about accessibility in our glossary page.
- Ask agent
Ophir Road, Worthing, BN11 2SR
Add an important place to see how long it'd take to get there from our property listings.
__mins driving to your place
Get an instant, personalised result:
- Show sellers you’re serious
- Secure viewings faster with agents
- No impact on your credit score
Your mortgage
Notes
Staying secure when looking for property
Ensure you're up to date with our latest advice on how to avoid fraud or scams when looking for property online.
Visit our security centre to find out moreDisclaimer - Property reference S1328708. The information displayed about this property comprises a property advertisement. Rightmove.co.uk makes no warranty as to the accuracy or completeness of the advertisement or any linked or associated information, and Rightmove has no control over the content. This property advertisement does not constitute property particulars. The information is provided and maintained by Jacobs Steel, Worthing. Please contact the selling agent or developer directly to obtain any information which may be available under the terms of The Energy Performance of Buildings (Certificates and Inspections) (England and Wales) Regulations 2007 or the Home Report if in relation to a residential property in Scotland.
*This is the average speed from the provider with the fastest broadband package available at this postcode. The average speed displayed is based on the download speeds of at least 50% of customers at peak time (8pm to 10pm). Fibre/cable services at the postcode are subject to availability and may differ between properties within a postcode. Speeds can be affected by a range of technical and environmental factors. The speed at the property may be lower than that listed above. You can check the estimated speed and confirm availability to a property prior to purchasing on the broadband provider's website. Providers may increase charges. The information is provided and maintained by Decision Technologies Limited. **This is indicative only and based on a 2-person household with multiple devices and simultaneous usage. Broadband performance is affected by multiple factors including number of occupants and devices, simultaneous usage, router range etc. For more information speak to your broadband provider.
Map data ©OpenStreetMap contributors.
