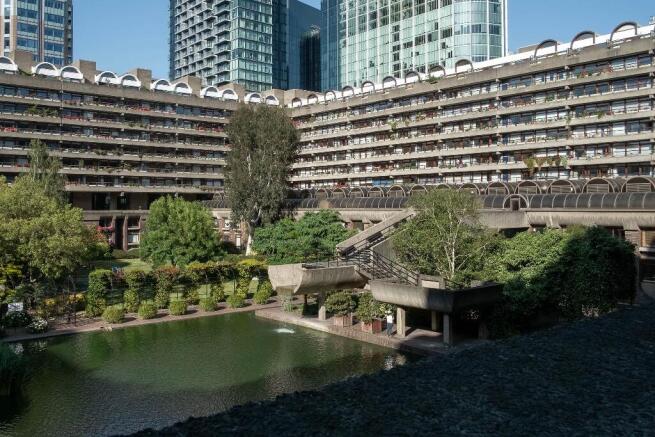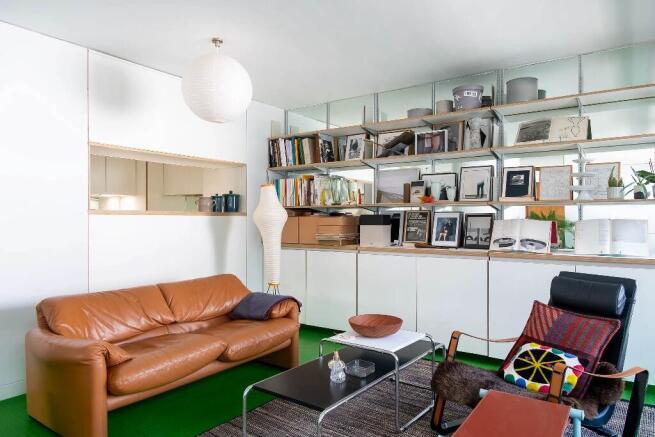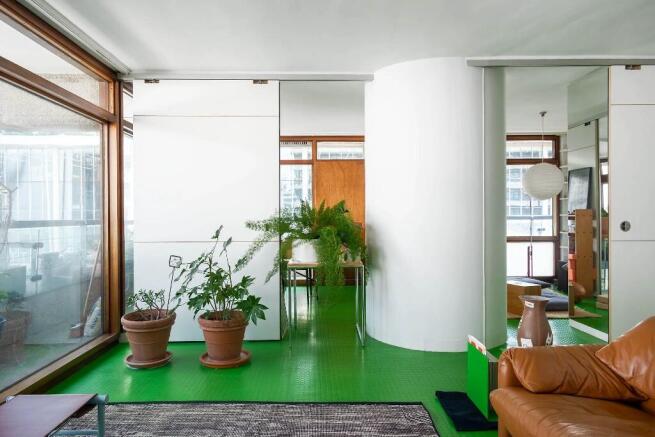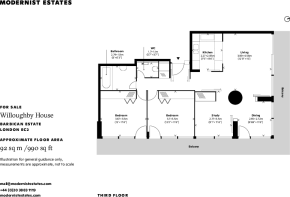Barbican, London, EC2Y

- PROPERTY TYPE
Flat
- BEDROOMS
2
- BATHROOMS
1
- SIZE
990 sq ft
92 sq m
Key features
- Rare Type 101 Layout
- Corner Position with Wraparound Balcony
- Immaculate Condition
- Sympathetic Modern kitchen
- Nearly 1,000 sq ft
- Flexible living accommodation with study/3rd bedroom
- Sensitive Architect-Designed Interventions
Description
Spanning nearly a thousand square feet, this rare two-bedroom apartment - known as a Type 101 - is one of only twelve on the Barbican Estate. It sits on the third floor of Willoughby House, part of the celebrated Grade II-listed development designed by Chamberlin, Powell and Bon. The apartment opens to a small lobby that leads directly into the main living space: a generous, light-filled room framed by full-width windows. Situated on the corner of the block, the property benefits from wraparound glazing and a balcony on two sides.
The main space is arranged around a striking structural column - a defining feature that creates three distinct zones: a living area with access to the balcony via a sliding glazed door, a dining area, and a flexible zone currently used as a snug. This third space could equally function as a study or third bedroom. Full-height plywood sliding doors, added by the current architect owners, allow these areas to be closed off or opened up as needed. Concealed storage has been introduced throughout, with all contemporary interventions designed in keeping with the original architectural language.
The adjacent galley kitchen has been sympathetically modernised using white laminated plywood units that echo the Barbican's original design. A hatch opens onto the main living space, preserving the connection between kitchen and the living areas. An original glazed pocket door connects the kitchen to the hallway, adding natural light while offering flexibility and maintaining a clean, unobtrusive look.
A hallway leads to two double bedrooms, both with full-width windows and access to the balcony. Each retains its original built-in wardrobes with folding concertina doors. The flat also contains a generously sized bathroom with original tiling, basin, a built-in bath with overhead shower and mirrored storage flush within the wall. There is a separate WC, complete with the Barbican's distinctive Twyfords 'Barbican basin'.
Heating is via the estate's underfloor system included in the service charge. The flat remains true to Chamberlin, Powell and Bon's vision, with considered updates that support contemporary living. It is presented in excellent condition throughout, with clean white walls, well-preserved detailing, and carefully retained original finishes.
Residents of the Barbican benefit from access to the private below-podium-level gardens - as well as 24-hour car park attendants with secure underground parking for both cars and bicycles.
Willoughby House, located on the eastern edge of the Barbican Estate, was completed in April 1971, with the first residents moving in from 1969.
AREA AND TRANSPORT
The Barbican Centre sits quite literally on residents' doorsteps. One of Europe's largest multi-arts venues, it houses a theatre, concert hall, cinemas, galleries and several cafés and bars.
The area is exceptionally well connected by public transport. Moorgate station is less than a minute's walk away via the highwalks beneath Willoughby House, providing access to the Elizabeth Line, as well as the Northern, Circle, Metropolitan and Hammersmith & City lines. Liverpool Street Station is under ten minutes on foot, with further Underground, Overground and National Rail services. Barbican, Old Street and Farringdon stations are also within walking distance - the latter offering Thameslink trains to Gatwick Airport, Brighton and Bedford.
Clerkenwell and Shoreditch are both nearby and offer a wide choice of restaurants, pubs and cafés. Whitecross Street hosts a popular weekday food market and has a Waitrose, while there's a Marks & Spencer on Moorgate. At the foot of Lauderdale Tower, Geranium is a much-loved independent grocery shop. Also within easy reach are Smithfield Market, St Paul's Cathedral, the River Thames, the South Bank and Tate Modern.
HISTORY
The Barbican Estate is one of the most radical post-war brutalist housing schemes ever realised. Built on a site devastated during the Blitz, the 'Barbican Area Reconstruction Plan' was first conceived in 1947. By the early 1950s, architects Chamberlin, Powell and Bon - already working on the neighbouring Golden Lane Estate - were appointed to develop a masterplan for a mixed-use scheme, including housing for 330 people per acre.
By 1956, the scheme had taken shape, incorporating a school, leisure and cultural facilities, shops and a mix of low-rise residential blocks and Europe's tallest towers. Formal residents' gardens reminiscent of Georgian squares, a picturesque lake with fountains and a waterfall, and a network of pedestrian walkways - all set at varying levels - create a sense of order without monotony. Pedestrians are elevated onto highwalks (the podium), safely separated from the traffic below.
The buildings were originally intended to be clad in marble, but this was later rejected in favour of pick-hammered raw concrete, giving the estate its distinctive brutalist character. The material choice also visually links the estate to Crescent House in the Golden Lane Estate, an earlier project by the same architects. Below podium level, semi-engineered brick was used to echo the materials of the buildings that once stood on the site.
A total of 2,113 flats were built to house around 6,500 people, aimed at middle- to high-income residents. The majority of flats were one- and two-bedroom units, targeting young professionals. To attract this demographic, the design included parking for 2,500 cars, district underfloor heating, Garchey refuse disposal systems and a theatre. Internally, the apartments were conceived as luxurious and well-built, with quality fixtures, generous light and space, and features such as double-height ceilings and full-height picture windows opening onto terraces or balconies.
The Barbican Centre - now one of Europe's largest arts venues - was officially opened by the Queen in 1982. The estate was awarded Grade II-listed status in 2001.
POINTS TO CONSIDER
Energy Performance Certificate (EPC): Current Energy Rating C
Lease length: 81 year (the seller has started the process of a lease extension)
Service charges: Approx £8,000 per annum (includes underfloor heating)
Ground rent: Peppercorn
Council tax: Band F (2025/26 £1,840.32) City of London Corporation
Onward plans: The current owners are selling chain-free
The descriptions, photographs and floorplans are provided for general guidance only. Please note that all areas, measurements and distances are approximate, and may be rounded up or down. Modernist Estates has not tested any services, appliances or fittings and we recommend that prospective buyers carry out their own inspections.
- COUNCIL TAXA payment made to your local authority in order to pay for local services like schools, libraries, and refuse collection. The amount you pay depends on the value of the property.Read more about council Tax in our glossary page.
- Ask agent
- PARKINGDetails of how and where vehicles can be parked, and any associated costs.Read more about parking in our glossary page.
- Underground
- GARDENA property has access to an outdoor space, which could be private or shared.
- Communal garden
- ACCESSIBILITYHow a property has been adapted to meet the needs of vulnerable or disabled individuals.Read more about accessibility in our glossary page.
- Ask agent
Barbican, London, EC2Y
Add an important place to see how long it'd take to get there from our property listings.
__mins driving to your place
Get an instant, personalised result:
- Show sellers you’re serious
- Secure viewings faster with agents
- No impact on your credit score
Your mortgage
Notes
Staying secure when looking for property
Ensure you're up to date with our latest advice on how to avoid fraud or scams when looking for property online.
Visit our security centre to find out moreDisclaimer - Property reference Willoughby. The information displayed about this property comprises a property advertisement. Rightmove.co.uk makes no warranty as to the accuracy or completeness of the advertisement or any linked or associated information, and Rightmove has no control over the content. This property advertisement does not constitute property particulars. The information is provided and maintained by Modernist Estates, Covering London. Please contact the selling agent or developer directly to obtain any information which may be available under the terms of The Energy Performance of Buildings (Certificates and Inspections) (England and Wales) Regulations 2007 or the Home Report if in relation to a residential property in Scotland.
*This is the average speed from the provider with the fastest broadband package available at this postcode. The average speed displayed is based on the download speeds of at least 50% of customers at peak time (8pm to 10pm). Fibre/cable services at the postcode are subject to availability and may differ between properties within a postcode. Speeds can be affected by a range of technical and environmental factors. The speed at the property may be lower than that listed above. You can check the estimated speed and confirm availability to a property prior to purchasing on the broadband provider's website. Providers may increase charges. The information is provided and maintained by Decision Technologies Limited. **This is indicative only and based on a 2-person household with multiple devices and simultaneous usage. Broadband performance is affected by multiple factors including number of occupants and devices, simultaneous usage, router range etc. For more information speak to your broadband provider.
Map data ©OpenStreetMap contributors.





