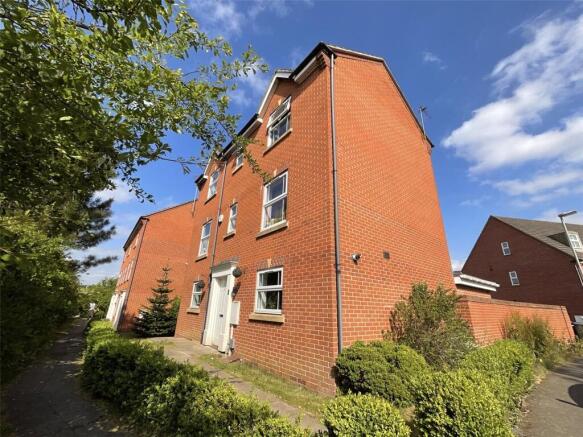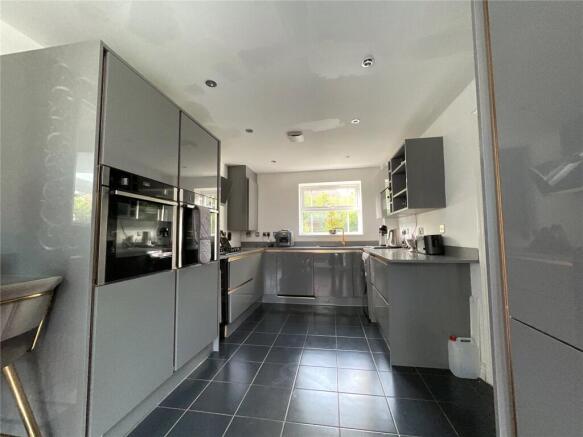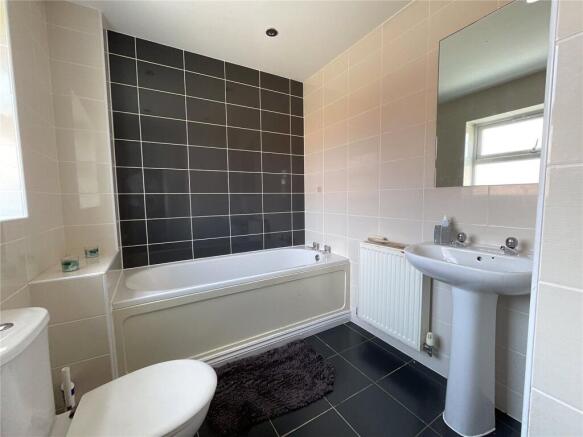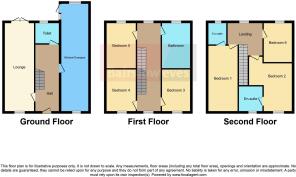Thistle Drive, Huntington, Cannock, Staffordshire, WS12

- PROPERTY TYPE
Detached
- BEDROOMS
6
- BATHROOMS
3
- SIZE
Ask agent
- TENUREDescribes how you own a property. There are different types of tenure - freehold, leasehold, and commonhold.Read more about tenure in our glossary page.
Freehold
Description
Step inside to discover a sleek, modern interior finished to a high standard throughout. The heart of the home is an impressive open-plan kitchen seamlessly flowing into a bright and airy orangery—ideal for entertaining or relaxing with family. Large windows and skylights fill the space with natural light, enhancing the home’s spacious and inviting atmosphere.
Outside, the property boasts a charming, secluded garden—perfect for outdoor dining or enjoying peaceful afternoons in privacy. A single detached garage and off-street parking add convenience, making day-to-day living easy and practical.
This outstanding property offers the perfect blend of contemporary design and practical living space in a tranquil setting—an ideal place to call home.
COUNCIL TAX E
Lounge
3.56m x 5.08m
Front Aspect, Rear Patio Door, Two Single Radiators.
Kitchen
5.13m x 2.87m
Front Aspect, Spot Lights, Fitted cupboards, Combi boiler, Fitted double oven, fitted hob, fitted extractor fan, fitted wine cooler, fitted microwave, fitted fridge/freezer.
Orangery
3.38m x 3.12m
Rear Aspest, Skylight, Side byfold doors, used as dinner
Downstairs Toilet
1.9m x 1.14m
Fitted Sink, Fitted Toilet, Rear Frosted aspect.
Garage
5.1m x 2.62m
Single Garage, Sockets, Lights.
Bedroom 1
3.63m x 3.53m
Double room, Single Radiator, front Aspect, En-suite.
En-suite 1
1.55m x 2.6m
Fitted Sink, Fitted Toilet, Rear frosted aspect, Walk in shower mains
Bedroom 2
3.94m x 2.84m
Double room, Single Radiator, front Aspect, En-suite.
En-suite 2
1.57m x 1.73m
Fitted Sink, Fitted Toilet, front frosted aspect, Corner Walk in shower mains, Single Radiator.
Bedroom 3
3.53m x 2.82m
Double room, Single Radiator, front Aspect.
Bedroom 4
2.9m x 3.02m
Double room, Single Radiator, front Aspect,
Bedroom 5
3.53m x 2.26m
Rear Aspect, Double room, Single Radiator, Used as office.
Bedroom 6
2.87m x 2.16m
Single room, Single Radiator, front Aspect used as walkin wardrobe.
Bathroom
2.87m x 1.96m
Fitted Sink, Fitted Toilet, Double Radiator, Rear Frosted aspect.
- COUNCIL TAXA payment made to your local authority in order to pay for local services like schools, libraries, and refuse collection. The amount you pay depends on the value of the property.Read more about council Tax in our glossary page.
- Band: E
- PARKINGDetails of how and where vehicles can be parked, and any associated costs.Read more about parking in our glossary page.
- Yes
- GARDENA property has access to an outdoor space, which could be private or shared.
- Ask agent
- ACCESSIBILITYHow a property has been adapted to meet the needs of vulnerable or disabled individuals.Read more about accessibility in our glossary page.
- Ask agent
Thistle Drive, Huntington, Cannock, Staffordshire, WS12
Add an important place to see how long it'd take to get there from our property listings.
__mins driving to your place
Get an instant, personalised result:
- Show sellers you’re serious
- Secure viewings faster with agents
- No impact on your credit score



Your mortgage
Notes
Staying secure when looking for property
Ensure you're up to date with our latest advice on how to avoid fraud or scams when looking for property online.
Visit our security centre to find out moreDisclaimer - Property reference WCA250291. The information displayed about this property comprises a property advertisement. Rightmove.co.uk makes no warranty as to the accuracy or completeness of the advertisement or any linked or associated information, and Rightmove has no control over the content. This property advertisement does not constitute property particulars. The information is provided and maintained by Bairstow Eves, Cannock. Please contact the selling agent or developer directly to obtain any information which may be available under the terms of The Energy Performance of Buildings (Certificates and Inspections) (England and Wales) Regulations 2007 or the Home Report if in relation to a residential property in Scotland.
*This is the average speed from the provider with the fastest broadband package available at this postcode. The average speed displayed is based on the download speeds of at least 50% of customers at peak time (8pm to 10pm). Fibre/cable services at the postcode are subject to availability and may differ between properties within a postcode. Speeds can be affected by a range of technical and environmental factors. The speed at the property may be lower than that listed above. You can check the estimated speed and confirm availability to a property prior to purchasing on the broadband provider's website. Providers may increase charges. The information is provided and maintained by Decision Technologies Limited. **This is indicative only and based on a 2-person household with multiple devices and simultaneous usage. Broadband performance is affected by multiple factors including number of occupants and devices, simultaneous usage, router range etc. For more information speak to your broadband provider.
Map data ©OpenStreetMap contributors.




