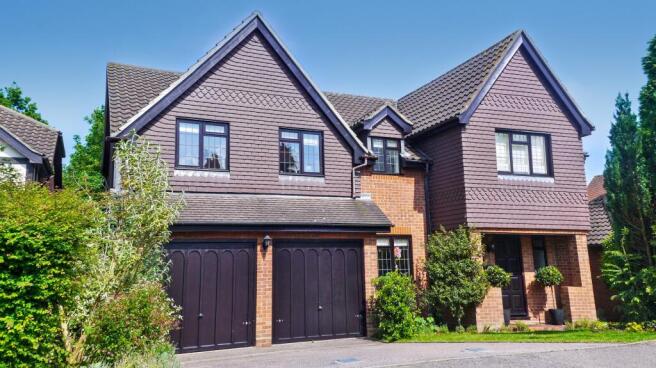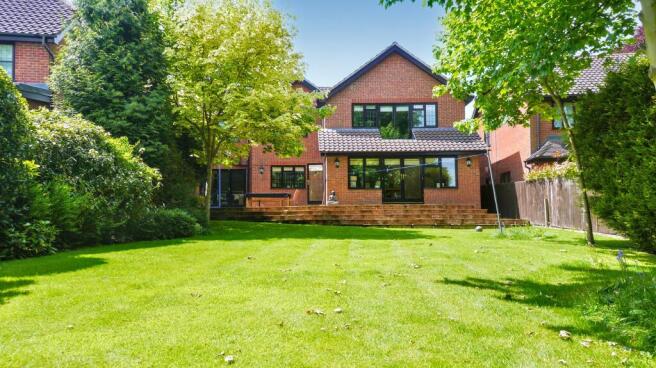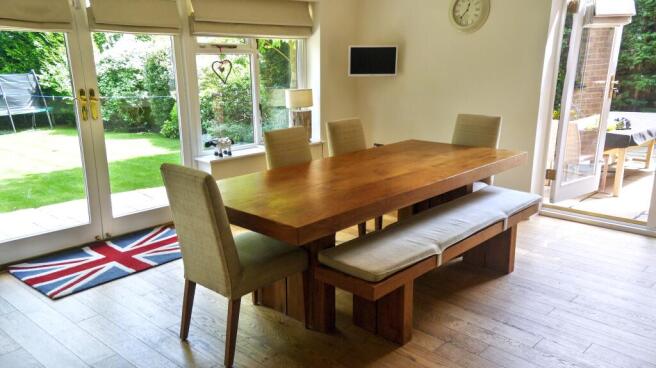Worrin Road, Shenfield

Letting details
- Let available date:
- 07/07/2025
- Deposit:
- £5,481A deposit provides security for a landlord against damage, or unpaid rent by a tenant.Read more about deposit in our glossary page.
- Min. Tenancy:
- Ask agent How long the landlord offers to let the property for.Read more about tenancy length in our glossary page.
- Let type:
- Long term
- Furnish type:
- Unfurnished
- Council Tax:
- Ask agent
- PROPERTY TYPE
Detached
- BEDROOMS
5
- BATHROOMS
4
- SIZE
Ask agent
Description
A very impressive family home, extended and renovated throughout, with a huge entertaining kitchen/family room at the rear, leading out to the garden. Situated in a very sought after location, within a stones-throw of Shenfield's high street and shops, and a short walk to the main line train station, this very spacious home offers immaculate and practical accommodation throughout.
Accomodation comprises:
Storm porch
With a solid timber front door, quarry tiled floor, and welcome light.
Hallway
Of good proportions, with an Oak floor running throughout. Staircase ascending to first floor landing, with large under-stair cupboard; for coats & boots. Ornate coving to flat finish ceiling, radiator, window to front aspect providing natural light.
Cloakroom
Modern white suite comprising: low level w.c, pedestal wash hand basin, feature tiling to dado height, Amtico flooring, coving to flat finish ceiling; window to front aspect.
Study 3.18m (10' 5") x 1.96m (6' 5")
(to front of cupboards). Situated at the front of the house with a window overlooking the garden. Quality range of built in office furniture, radiator, Oak floor running throughout, coving to flat finish ceiling.
Sitting room 6.16m (20' 3") x 3.67m (12' 0")
A fine double aspect room with a window to front aspect and French doors leading out to the raised terrace and rear garden, the French doors have matching glazed panels either side. There is a handsome stone fireplace situated in the centre of the room, with a matching plinth and a cast iron hearth. Oak flooring throughout, picture rail, ornate coving to flat finish ceiling, radiator x 2.
Dining/Playroom 4.52m (14' 10") x 3.31m (10' 10")
Drawing light from a window which overlooks the rear garden. Oak floor running throughout, ornate coving to flat finish ceiling, radiator, picture rail; this room is approached off the hallway via twin Oak doors.
Kitchen/Breakfast/Family room 8.84m (29' 0") x 5.90m (19' 4")
Situated at the rear and forming the hub of the house, this impressive kitchen area is ideal for entertaining and is double aspect with views and access to the garden. In the kitchen area are quality units at base and eye level complimented by granite worksurfaces and a central working island. There is a large walk in larder with shelving, integrated appliances include a Sandringham cooker, with twin ovens, grill and plate warmer, and a 6 ring gas hob above, integrated dishwasher, large fridge/freezer. There is a Belfast sink with period style mixer tap, and feature tiled splashbacks. There is ample space for a large breakfast table, and a Oak floor runs throughout
Utility room 2.44m (8' 0") x 2.37m (7' 9")
Situated off the kitchen, with continuation of quality units at base & eye level, granite effect worksurfaces, single drainer stainless steel sink unit with mixer tap, space & plumbing for washing machine & tumble dryer, ceramic tiling to floor, access to garage, radiator, coving to flat finish ceiling.
First floor accomodation
Landing of good proportions, with access via hatch to loft, airing cupboard with shelving, coving to flat finish ceiling.
Bedroom 1 6.71m (22' 0") x 4.00m (13' 1")
An impressive master bedroom of excellent proportions, drawing light from French doors overlooking rear gardens, with twin windows either side; the French doors have a Juliet glass balcony. radiator. The bedroom has two walk in dressing rooms, both with hanging space, shelving, and storage.
En-suite bathroom
Of excellent proportions with a large stand alone contemporary bath with mixer tap, oversized walk in shower cubicle with drencher shower head and an additional hand held shower head attachment, low level w.c, pedestal wash hand basin, heated chrome towel rail, all walls are fully tiled and a obscure Georgian arched window provides natural light.
Bedroom 2 4.51m (14' 10") x 3.02m (9' 11")
Drawing light from a window to rear, overlooking garden, coving to flat finish ceiling, radiator.
En suite shower room
Modern white suite comprising walk in fully tiled shower cubicle with chrome shower head and fittings, low level w.c, pedestal wash hand basin, this room draws light from an obscure window to rear aspect; all walls and floor are tiled. Heated chrome towel rail
Bedroom 3 4.32m (14' 2") x 3.71m (12' 2")
Drawing light from a window to the front of the house, quality range of built in wardrobes, coving to flat finish ceiling, radiator.
En suite shower
Modern white suite comprising walk in fully tiled shower cubicle with chrome shower head and fittings, low level w.c, pedestal wash hand basin, all walls and floor are tiled. Heated chrome towel rail.
Bedroom 4 4.70m (15' 5") x 3.11m (10' 2")
(to front of wardrobes), Twin windows to front aspect providing natural light, quality range of built in wardrobes, radiator.
Bedroom 5 2.97m (9' 9") x 2.28m (7' 6")
Drawing light from a window to front aspect with single radiator under, coving to flat finish ceiling.
Family bathroom
White suite comprising panel enclosed bath with mixer tap and hand held shower attachment, walk in fully tiled shower cubicle with chrome shower head and fittings, low level w.c, pedestal wash hand basin, feature tiling to dado height , Amtico floor, heated chrome towel rail. This room draws light from a obscure window to front aspect.
Front garden
Predominately laid to lawn with plant & shrub borders and path leading to front door. Driveway for 2 vehicles, leading to double garage with twin up & over doors.
Rear garden
Immediately abutting the rear of the house is a large raised Yorkstone terrace, ideal for entertaining and accessed of the sitting room & kitchen. The terrace has steps leading down to the lawn garden which is of a good size, and bounded by hedging, mature trees and fencing.
- COUNCIL TAXA payment made to your local authority in order to pay for local services like schools, libraries, and refuse collection. The amount you pay depends on the value of the property.Read more about council Tax in our glossary page.
- Band: TBC
- PARKINGDetails of how and where vehicles can be parked, and any associated costs.Read more about parking in our glossary page.
- Yes
- GARDENA property has access to an outdoor space, which could be private or shared.
- Yes
- ACCESSIBILITYHow a property has been adapted to meet the needs of vulnerable or disabled individuals.Read more about accessibility in our glossary page.
- Ask agent
Worrin Road, Shenfield
Add an important place to see how long it'd take to get there from our property listings.
__mins driving to your place
Notes
Staying secure when looking for property
Ensure you're up to date with our latest advice on how to avoid fraud or scams when looking for property online.
Visit our security centre to find out moreDisclaimer - Property reference PSDW955. The information displayed about this property comprises a property advertisement. Rightmove.co.uk makes no warranty as to the accuracy or completeness of the advertisement or any linked or associated information, and Rightmove has no control over the content. This property advertisement does not constitute property particulars. The information is provided and maintained by Property Stop, Chelmsford. Please contact the selling agent or developer directly to obtain any information which may be available under the terms of The Energy Performance of Buildings (Certificates and Inspections) (England and Wales) Regulations 2007 or the Home Report if in relation to a residential property in Scotland.
*This is the average speed from the provider with the fastest broadband package available at this postcode. The average speed displayed is based on the download speeds of at least 50% of customers at peak time (8pm to 10pm). Fibre/cable services at the postcode are subject to availability and may differ between properties within a postcode. Speeds can be affected by a range of technical and environmental factors. The speed at the property may be lower than that listed above. You can check the estimated speed and confirm availability to a property prior to purchasing on the broadband provider's website. Providers may increase charges. The information is provided and maintained by Decision Technologies Limited. **This is indicative only and based on a 2-person household with multiple devices and simultaneous usage. Broadband performance is affected by multiple factors including number of occupants and devices, simultaneous usage, router range etc. For more information speak to your broadband provider.
Map data ©OpenStreetMap contributors.



