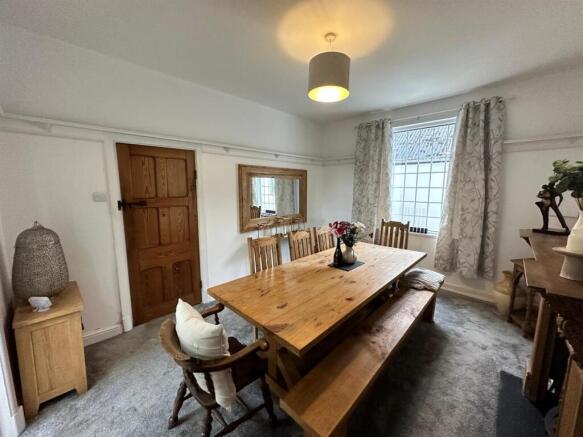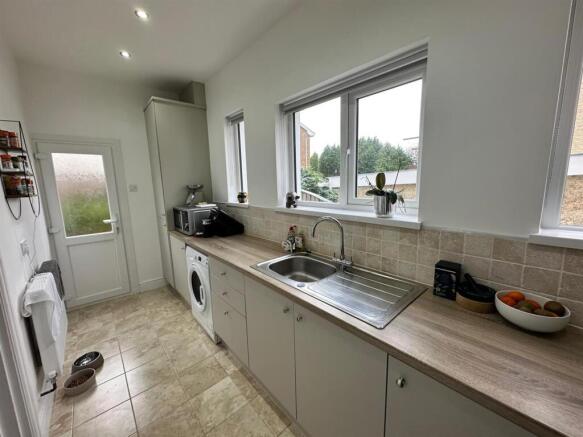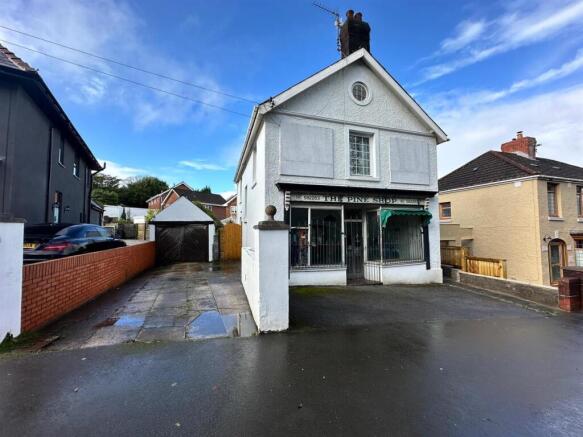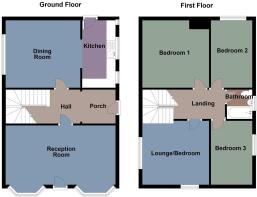
Cockett Road, Cockett, Swansea

- PROPERTY TYPE
Detached
- BEDROOMS
4
- BATHROOMS
1
- SIZE
1,232 sq ft
114 sq m
- TENUREDescribes how you own a property. There are different types of tenure - freehold, leasehold, and commonhold.Read more about tenure in our glossary page.
Freehold
Key features
- GROUND FLOOR RETAIL UNIT SITUATED ALONG A PROMINENT MAIN ROAD POSITION
- MODERN, WELL PRESENTED RESIDENTIAL ACCOMMODATION WITH 4 BEDROOMS
- DRIVEWAY FOR 2 VECHILES AND SINGLE GARAGE UNIT TO FRONT
- EDGE OF SWANSEA CITY CENTRE WITHIN EASE OF ACCESS TO MAIN A-ROADS (A4216 AND A483)
- FLEXIBLE LAYOUT SUITABLE FOR CONVERSION TO ALTERNATIVE USES (SUBJECT TO THE NECESSARY STATUTORY CONSENTS)
- EPC Rating - E
Description
We note that the subject premises equates to approximately 114.53 sq.m (1,232.80 sq. ft.) in total, with approximately 80% of its area occupied for use as a residential dwelling.
The ground floor, which can be accessed directly off the main pedestrian walkway to the front via a recessed sales display window comprises a small sales area with a depth of 3.81m. The remaining accommodation located directly to the rear of the main sales area comprises the entrance porch and hallway (which can be accessed separate over the side elevation), reception room and kitchen, which forms part of the residential dwelling.
The first floor, which can also be accessed internally off the inner hallway, comprises three/ four bedrooms and the family bathroom.
Externally, we also note that the subject premises benefits from a driveway, which eventually leads to the detached single garage along the left hand side elevation. Designated parking for approximately 2 vehicles is available over the driveway along with one further parking space within the detached garage. A small enclosed paved garden area is also available to the rear.
The subject premises is situated along a prominent main road position along the outskirts of Swansea city centre and furthermore within close proximity to the popular suburb of Sketty.
Reception Room - 3.23m x 5.98m (10'7" x 19'7") - Two bay windows to front, door to:
Description - The subject property comprises a detached, two-storey, mixed-use premises currently occupied for use as a former post office stores, but more recently as a former pine shop, over a small section of the ground floor, together with an adjoining residential dwelling arranged over the remaining ground floor and the entire first floor area.
We note that the subject premises equates to approximately 114.53 sq.m (1,232.80 sq. ft.) in total, with approximately 80% of its area occupied for use as a residential dwelling.
The ground floor, which can be accessed directly off the main pedestrian walkway to the front via a recessed sales display window comprises a small sales area with a depth of 3.81m. The remaining accommodation located directly to the rear of the main sales area comprises the entrance porch and hallway (which can be accessed separate over the side elevation), reception room and kitchen, which forms part of the residential dwelling.
The first floor, which can also be accessed internally off the inner hallway, comprises three/ four bedrooms and the family bathroom.
Externally, we also note that the subject premises benefits from a driveway, which eventually leads to the detached single garage along the left hand side elevation. Designated parking for approximately 2 vehicles is available over the driveway along with one further parking space within the detached garage. A small enclosed paved garden area is also available to the rear.
The subject premises is situated along a prominent main road position along the outskirts of Swansea city centre and furthermore within close proximity to the popular suburb of Sketty. Although the premises is located along a busy main thoroughfare, which is occupied by a small number of tertiary commercial uses, the immediate vicinity appears to be occupied predominantly by residential housing.
The subject premises is therefore ideally located for its intended use, which also has the potential for conversion to a range of alternative uses, subject to obtaining the necessary statutory consents.
Hall - Stairs, open plan to:
Location - The subject premises is located along a prominent main road position, front Cockett Road along the outskirts of Swansea city centre, within the popular suburb of Cockett.
Cockett is a district and community in Swansea, located about north-west of Swansea city centre.
The main road through Cockett is the A4216 (Cockett Road), which also fronts the subject premises, linking Sketty to the south with Fforestfach to the north, while the main A483 (Carmarthen Road) is less than 1 mile away in a northerly direction, which is one of the main distribution road linking the city centre with the surrounding catchment.
Porch - Door to:
Accommodation - The subject premises affords the following approximate areas:
GROUND FLOOR
Commercial
Sales Area: 22.58 sq.m (243.05 sq. ft.)
Shop Depth: 3.81m (12'6")
Net Frontage: 5.66m (18'7")
Residential
Gross Internal Area: 34.34 sq.m (369.63 sq. ft.)
which briefly comprises the following.
Entrance Porch
accessed off the right hand side elevation, with door to.
Hallway
with stairs to first floor, door to under-stairs store cupboard, door to.
Lounge: 4.28m x 3.68m
with fire and surround, door to.
Kitchen: 1.69m x 4.51m
fitted with a range of wall and base units, incorporating sink drainer, electric cooker point, etc., with external door to rear garden.
FIRST FLOOR
Gross Internal Area: 57.61 sq.m (620.12 sq. ft.)
Landing
with doors to.
Bedroom 1: 3.67m x 3.64m
Bedroom 2/ Sitting Room: 3.63m x 3.59m
with fireplace and surround.
Bathroom
fitted with a three piece suite comprising bath with shower attachment over, w.c. and wash hand basin.
Bedroom 3: 2.31m x 3.64m
Bedroom 4: 2.32m x 3.59m
Dining Room - 3.67m x 4.06m (12'0" x 13'4") - Window to side, open plan to:
Rates - As stated on the VOA website the Rateable Value for the subject premises is as follows:
Rateable Value (2023): £2,900
From April 2018 the Welsh Government set the multiplier according to the Consumer Price Index (CPI) and for the financial year 2024-25 the multiplier will be 0.562.
Rates relief for small business with a rateable value up to £6,000 will receive 100% relief and those with a rateable value between £6,001 and £12,000 will receive relief that will be reduced on a tapered basis from 100% to zero. We therefore advise that the subject premises is eligible for 100% small business rates relief (subject to satisfying the necessary criteria).
The residential accommodation is rated separately, which is currently classified as Council Tax Band A.
We advise that all enquiries should be made with the Local Authority Rates Department to verify this information. For further information visit
Kitchen - 4.49m x 1.62m (14'9" x 5'4") - Fitted with a range of base and eye level units with worktop space over, stainless steel sink unit with tiled splashbacks, plumbing for washing machine, built-in electric oven, four ring hob with extractor hood over, three windows to side, radiator, door.
Vat - We have been advised by the client that VAT will not be applicable to this transaction.
Lounge/Bedroom - 3.48m x 3.63m (11'5" x 11'11") - Window to front, window to side, door to:
Terms & Tenure - The subject premises is available Freehold with vacant possession. Conditional offers (subject to planning) may also be considered.
Landing - Door to:
Viewings - By appointment with Sole Agents:
Astleys Chartered Surveyors
Tel:
Email:
Bedroom 3 - 3.48m x 2.25m (11'5" x 7'5") - Window to side.
Bathroom - Window to side.
Bedroom 2 - 3.67m x 2.31m (12'0" x 7'7") - Window to rear.
Bedroom 1 - 3.67m x 3.63m (12'0" x 11'11") -
Brochures
Particulars (111 Cockett Road).pdfBrochure- COUNCIL TAXA payment made to your local authority in order to pay for local services like schools, libraries, and refuse collection. The amount you pay depends on the value of the property.Read more about council Tax in our glossary page.
- Band: A
- PARKINGDetails of how and where vehicles can be parked, and any associated costs.Read more about parking in our glossary page.
- Yes
- GARDENA property has access to an outdoor space, which could be private or shared.
- Yes
- ACCESSIBILITYHow a property has been adapted to meet the needs of vulnerable or disabled individuals.Read more about accessibility in our glossary page.
- Ask agent
Cockett Road, Cockett, Swansea
Add an important place to see how long it'd take to get there from our property listings.
__mins driving to your place
Get an instant, personalised result:
- Show sellers you’re serious
- Secure viewings faster with agents
- No impact on your credit score
Your mortgage
Notes
Staying secure when looking for property
Ensure you're up to date with our latest advice on how to avoid fraud or scams when looking for property online.
Visit our security centre to find out moreDisclaimer - Property reference 33577638. The information displayed about this property comprises a property advertisement. Rightmove.co.uk makes no warranty as to the accuracy or completeness of the advertisement or any linked or associated information, and Rightmove has no control over the content. This property advertisement does not constitute property particulars. The information is provided and maintained by Astleys, Swansea. Please contact the selling agent or developer directly to obtain any information which may be available under the terms of The Energy Performance of Buildings (Certificates and Inspections) (England and Wales) Regulations 2007 or the Home Report if in relation to a residential property in Scotland.
*This is the average speed from the provider with the fastest broadband package available at this postcode. The average speed displayed is based on the download speeds of at least 50% of customers at peak time (8pm to 10pm). Fibre/cable services at the postcode are subject to availability and may differ between properties within a postcode. Speeds can be affected by a range of technical and environmental factors. The speed at the property may be lower than that listed above. You can check the estimated speed and confirm availability to a property prior to purchasing on the broadband provider's website. Providers may increase charges. The information is provided and maintained by Decision Technologies Limited. **This is indicative only and based on a 2-person household with multiple devices and simultaneous usage. Broadband performance is affected by multiple factors including number of occupants and devices, simultaneous usage, router range etc. For more information speak to your broadband provider.
Map data ©OpenStreetMap contributors.






