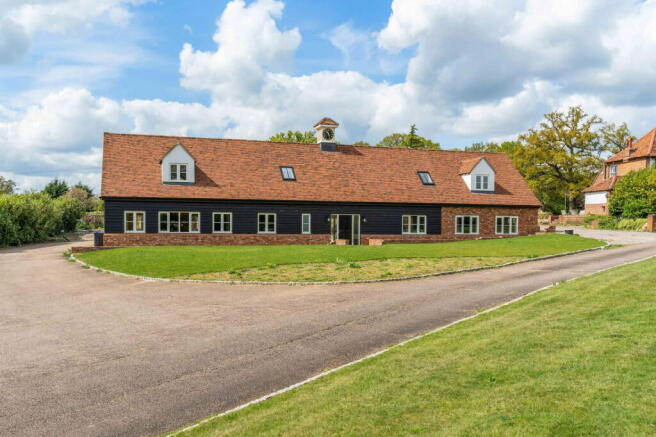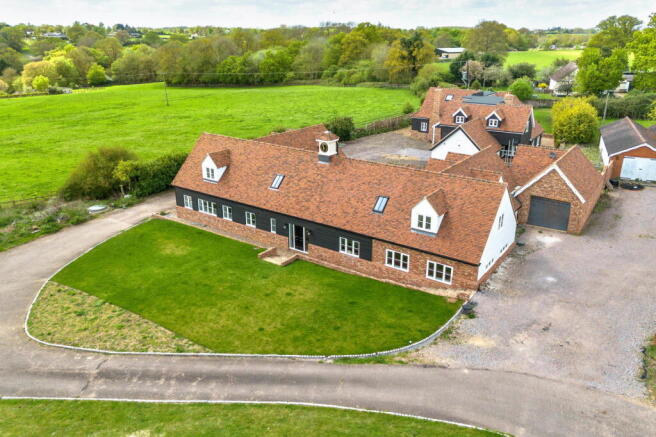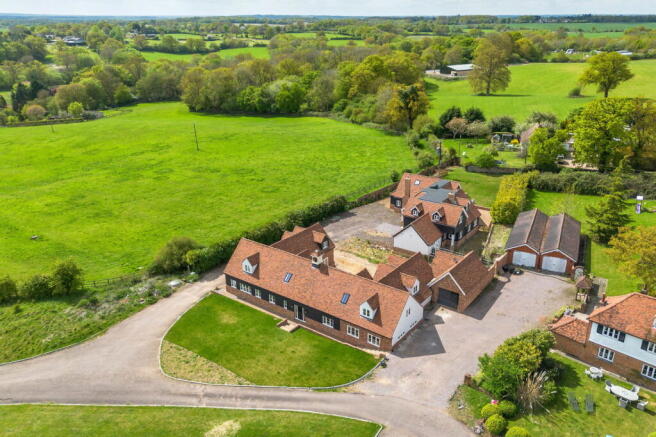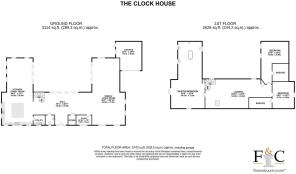The Clock House, Colliers End, Ware, SG11

- PROPERTY TYPE
Detached
- BEDROOMS
4
- BATHROOMS
3
- SIZE
5,743 sq ft
534 sq m
- TENUREDescribes how you own a property. There are different types of tenure - freehold, leasehold, and commonhold.Read more about tenure in our glossary page.
Freehold
Key features
- Detached modern timber feather edge home in a beautiful setting
- Approximately 5743 sq. ft of accommodation including garage
- Garage and driveway parking for two cars and electric charging point
- Situated on Labdens Farm in a conservation area
- Underfloor heating throughout and chain free
- Private sewerage plant system added 2024
- EPC band B, Council tax band H
- Signed off 2023 with 10 year ICW warranty
- Internal fixtures and ensuites to be finished by buyer
- Garden and private driveway to be landscaped by buyer
Description
The Clock House is a stunning detached family home built in 2023 by the current owners, the property is a most impressive 5743 sq ft of accommodation including the garage. There are spacious, light and airy rooms with a large kitchen/ dining/ living area, family room which can be potentially separated into smaller reception rooms or a ground floor bedroom and ensuite plus a study and cloakroom. The first floor offers an exquisite principal bedroom with vaulted ceiling, dressing area and bathroom with French doors and Juliet balcony overlooking fields. Currently there are two further bedrooms with rooms ready to fit ensuite bathrooms. The property does require the new owners to finish the property with regards to bathrooms, garden landscaping and finishing touches. Underfloor heating throughout, 10-year ICW warranty, sewerage treatment plant, council tax band H and EPC band B.
Step Inside
A warm and inviting welcome into this new home, built in 2023 by the current owners. A delightful grand and spacious hallway with wooden flooring and staircase to the first floor. An array of windows and doors great you which allow the light to flood in and lead you directly into the garden, which is a great entertaining space. The hallway could be used as a further seating area, games room or dining area, there is just so much space so let you imagination run wild. There is a cloakroom and study on the ground floor and currently a large open planned living and formal dining area which is a blank canvass for the new owners to design their ideal home, perhaps a ground floor bedroom with ensuite or cinema room.
The kitchen / dining / family room is the heart of the home, light and spacious with plenty of windows to allow the light to flood in and a feature brick wall which is a real focal point. The kitchen has been fitted with a central Island for family to sit around and gather, a few finishing touches by the new owners will allow them to make this kitchen personal some granite or marble worktops, fancy tiles or perhaps a range cooker or Aga. There is plenty of space for a large table and cosy sitting area where the children can watch the television while the parents are cooking.
The first-floor landing offers a large open plan central space which the new owners could design their ideal layout, maybe a study or another bedroom and ensuite could easily be created. The principal bedroom has beautiful high ceilings with an area which is ideal for a dressing room with French doors and a Juliet balcony looking out to open countryside. There is also a stunning bathroom with central free-standing bath and shower area. There are currently two further bedrooms with rooms designated for ensuite bathrooms that will need to be fitted by the new owners and allows them to add their own personal finish.
Step Outside
The driveway leads up to The Clock House, shared by Labden’s House and The Carriage House. There have been discussion of the other owners contributing together to fit secure electric gates to the entrance which can be discussed after purchase if desired. There is parking for two cars with a garage that will just need a door to the front fitted by the new buyers.
Please note
The property has not been finished so would be for the new buyer to create the final fittings and landscaping. The property was signed off in 2023 and comes with a 10-year ICW warranty and the property is sold with vacant possession and no onward chain.
There is underfloor heating throughout the property and a new private sewerage treatment plant was fitted in 2024. EPC band B and council tax band H.
do?activeTab=documents&keyVal=
QKE8XCGLJNY00
Brochures
Brochure 1- COUNCIL TAXA payment made to your local authority in order to pay for local services like schools, libraries, and refuse collection. The amount you pay depends on the value of the property.Read more about council Tax in our glossary page.
- Band: H
- PARKINGDetails of how and where vehicles can be parked, and any associated costs.Read more about parking in our glossary page.
- Garage
- GARDENA property has access to an outdoor space, which could be private or shared.
- Private garden
- ACCESSIBILITYHow a property has been adapted to meet the needs of vulnerable or disabled individuals.Read more about accessibility in our glossary page.
- Ask agent
The Clock House, Colliers End, Ware, SG11
Add an important place to see how long it'd take to get there from our property listings.
__mins driving to your place
Get an instant, personalised result:
- Show sellers you’re serious
- Secure viewings faster with agents
- No impact on your credit score
Your mortgage
Notes
Staying secure when looking for property
Ensure you're up to date with our latest advice on how to avoid fraud or scams when looking for property online.
Visit our security centre to find out moreDisclaimer - Property reference S1304709. The information displayed about this property comprises a property advertisement. Rightmove.co.uk makes no warranty as to the accuracy or completeness of the advertisement or any linked or associated information, and Rightmove has no control over the content. This property advertisement does not constitute property particulars. The information is provided and maintained by Fine & Country, Ware. Please contact the selling agent or developer directly to obtain any information which may be available under the terms of The Energy Performance of Buildings (Certificates and Inspections) (England and Wales) Regulations 2007 or the Home Report if in relation to a residential property in Scotland.
*This is the average speed from the provider with the fastest broadband package available at this postcode. The average speed displayed is based on the download speeds of at least 50% of customers at peak time (8pm to 10pm). Fibre/cable services at the postcode are subject to availability and may differ between properties within a postcode. Speeds can be affected by a range of technical and environmental factors. The speed at the property may be lower than that listed above. You can check the estimated speed and confirm availability to a property prior to purchasing on the broadband provider's website. Providers may increase charges. The information is provided and maintained by Decision Technologies Limited. **This is indicative only and based on a 2-person household with multiple devices and simultaneous usage. Broadband performance is affected by multiple factors including number of occupants and devices, simultaneous usage, router range etc. For more information speak to your broadband provider.
Map data ©OpenStreetMap contributors.




