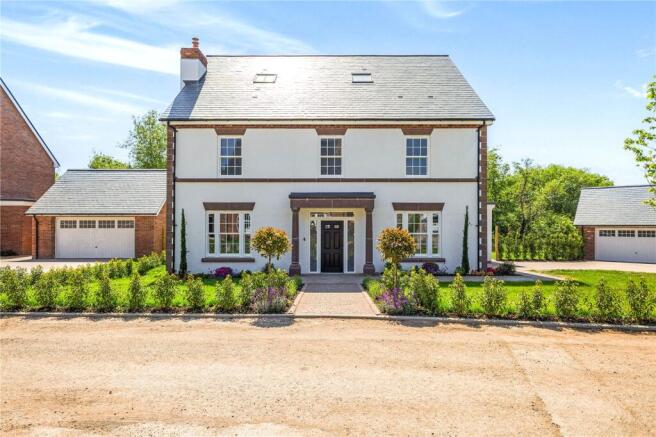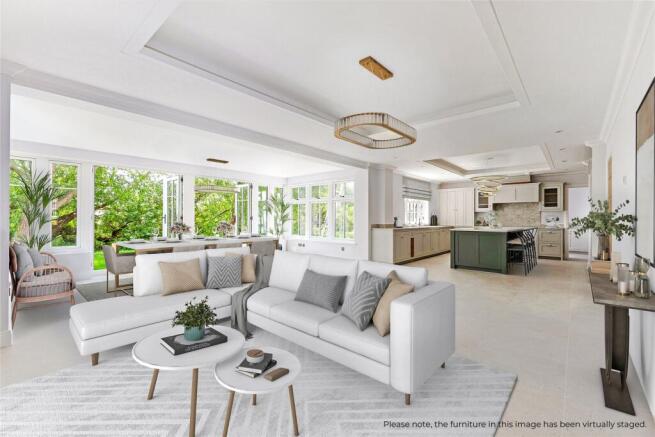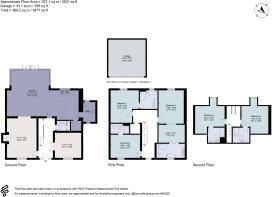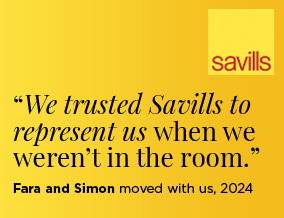
Millbrook Meadow, 26 Tilney Way, Tattenhall, Chester, CH3

- PROPERTY TYPE
Detached
- BEDROOMS
5
- BATHROOMS
5
- SIZE
3,504 sq ft
326 sq m
- TENUREDescribes how you own a property. There are different types of tenure - freehold, leasehold, and commonhold.Read more about tenure in our glossary page.
Freehold
Key features
- Sought-after vibrant and charming village
- 5 bedroom, 5 bathroom, detached double garage
- Exceptional three-storey detached home
- Bespoke kitchens and luxurious bathrooms
- Energy efficient underfloor heating
- Designed and developed by Lister Carter
- Individually designed with the modern homeowner in mind
- EPC Rating = B
Description
Description
**Show home available to view**
Built in the heart of the Cheshire countryside in the charming village of Tattenhall is Millbrook Meadow
Positioned on the outskirts of the vibrant village, the property adjoin open countryside and are just a short distance from characteristic pubs and local amenities.
Chatsworth – An Exceptional Countryside Residence
Set within the tranquil south corner of this exclusive development, Chatsworth is an outstanding three-storey detached home offering the very best of luxurious family living in a picturesque Cheshire village setting.
Boasting a substantial south and west-facing garden—complete with a private wildlife area that gently borders a stream—this five-bedroom, five-bathroom home is a rare opportunity to enjoy nature-rich surroundings, privacy, and timeless design.
Accessed via a striking stone portico and oversized front door, the spacious entrance hall sets the tone for the elegant interiors within. The ground floor features a versatile formal dining room at the front of the home, ideal as a media room, home office, snug, or playroom. An expansive living room offers the option of a log-burning stove, perfect for cosy evenings.
At the heart of the home is a showstopping open-plan kitchen, living and dining space. Designed for both everyday life and entertaining, it features handcrafted, hand-painted in-frame Shaker cabinetry, a generous central island, and integrated appliances by Siemens and Neff—including a fridge-freezer, dishwasher, Belfast sink, and extractor. Buyers are invited to personalise the space with their choice of freestanding range cooker. French doors lead directly from this light-filled space to the private garden, inviting seamless indoor-outdoor living.
A separate utility and boot room with a sink and ample storage ensures practicality and ease for busy family life, while a walk-in pantry offers the ultimate touch of countryside luxury for aspiring home chefs.
The first floor is home to the impressive principal suite, stretching the full depth of the house. It features a stylish dressing area and a grand en-suite with walk-in shower, soaking tub, double vanity, and WC. Two additional double bedrooms, each with their own en-suite bathrooms, complete this floor—one featuring its own freestanding bath.
The second floor provides two more generous double bedrooms, both with en-suite bathrooms, creating an ideal retreat for older children, extended family, or guests seeking their own space and privacy.
With a detached double garage, extensive gardens, and interiors designed for modern country living, Chatsworth offers an exceptional lifestyle in one of Cheshire’s most desirable villages.
Designers and developers Lister Carter Homes have handpicked a palette of external materials to ensure the homes complement their picturesque surroundings – appearing timeless, yet requiring minimum upkeep to remain immaculate.
Please contact Savills for further details!
Location
Tattenhall is a very popular village with a thriving community and a good range of amenities to include a general store with post office, butchers, pharmacy, restaurants, independent shops and a doctor's surgery.
Sport & Leisure Tattenhall is a sports club owned and run on a voluntary basis by its members and it provides recreational hub for the community with various clubs and activities available. There are numerous wonderful walks locally including the Sandstone Trail.
There are several well regarded schools in the area including an Ofsted "outstanding" primary school in Tattenhall, and Abbey Gate College and King's and Queen's Schools in Chester.
Square Footage: 3,504 sq ft
Brochures
Web Details- COUNCIL TAXA payment made to your local authority in order to pay for local services like schools, libraries, and refuse collection. The amount you pay depends on the value of the property.Read more about council Tax in our glossary page.
- Band: TBC
- PARKINGDetails of how and where vehicles can be parked, and any associated costs.Read more about parking in our glossary page.
- Yes
- GARDENA property has access to an outdoor space, which could be private or shared.
- Yes
- ACCESSIBILITYHow a property has been adapted to meet the needs of vulnerable or disabled individuals.Read more about accessibility in our glossary page.
- Ask agent
Millbrook Meadow, 26 Tilney Way, Tattenhall, Chester, CH3
Add an important place to see how long it'd take to get there from our property listings.
__mins driving to your place
Get an instant, personalised result:
- Show sellers you’re serious
- Secure viewings faster with agents
- No impact on your credit score
Your mortgage
Notes
Staying secure when looking for property
Ensure you're up to date with our latest advice on how to avoid fraud or scams when looking for property online.
Visit our security centre to find out moreDisclaimer - Property reference CSD250022. The information displayed about this property comprises a property advertisement. Rightmove.co.uk makes no warranty as to the accuracy or completeness of the advertisement or any linked or associated information, and Rightmove has no control over the content. This property advertisement does not constitute property particulars. The information is provided and maintained by Savills New Homes, Cheshire. Please contact the selling agent or developer directly to obtain any information which may be available under the terms of The Energy Performance of Buildings (Certificates and Inspections) (England and Wales) Regulations 2007 or the Home Report if in relation to a residential property in Scotland.
*This is the average speed from the provider with the fastest broadband package available at this postcode. The average speed displayed is based on the download speeds of at least 50% of customers at peak time (8pm to 10pm). Fibre/cable services at the postcode are subject to availability and may differ between properties within a postcode. Speeds can be affected by a range of technical and environmental factors. The speed at the property may be lower than that listed above. You can check the estimated speed and confirm availability to a property prior to purchasing on the broadband provider's website. Providers may increase charges. The information is provided and maintained by Decision Technologies Limited. **This is indicative only and based on a 2-person household with multiple devices and simultaneous usage. Broadband performance is affected by multiple factors including number of occupants and devices, simultaneous usage, router range etc. For more information speak to your broadband provider.
Map data ©OpenStreetMap contributors.





