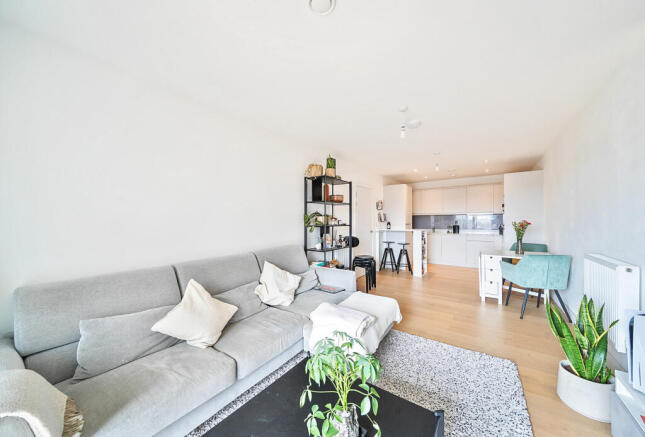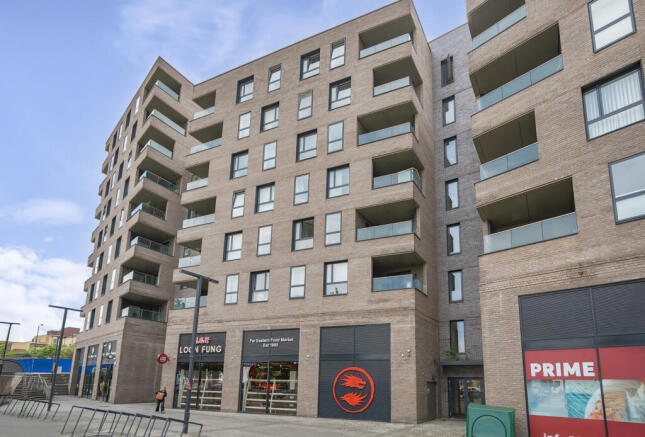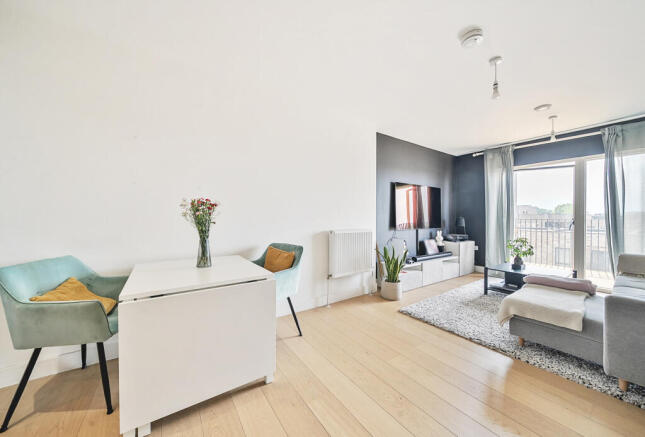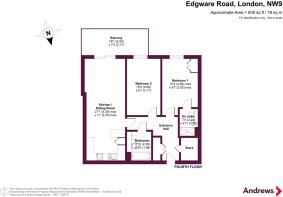
Eastern Point, 399F Edgware Road, London, NW9

- PROPERTY TYPE
Apartment
- BEDROOMS
2
- BATHROOMS
2
- SIZE
Ask agent
Key features
- Modern Development
- Fourth Floor
- Two Double Bedrooms - One with En-Suite Shower Room
- Well Presented
- Leasehold 240 Years Remaining
- Service Charge £4454 Per Annum
- Ground Rent £375 Per Annum (To be reviewed in 2029)
- Allocated Parking Space in Underground Car Park
- Open Plan Living/Dining Room/Kitchen
- Contemporary Bathroom
Description
Sited within the 399 Development located on the Edgware Road at Colindale, this contemporary apartment provides well-presented living space ready to move into and appreciate. Positioned on the fourth floor with views across the area, this desirable home has been well-maintained by the current owners conveying comfort and sophistication with a bright aspect from its neutral décor. A further attribute to this home is that it comes with an allocated parking space in the secure underground car park. The block itself provides entryphone access with the option of stairs or a lift to the fourth floor. The property opens its front door onto a welcoming hallway benefiting from two storage cupboards with one of them acting as a utility area housing the washing machine. The open plan kitchen/dining/living room is of a good size measuring 27’1” max. x 11’0” max. It has been well-designed creating separate areas for relaxing and cooking/dining and features light wood laminate flooring. There is also a door leading out to the property's balcony giving this home some outdoor space for al-fresco dining in the warm summer months or unwinding after a busy day. The well-fitted kitchen area presents plenty of storage space with an integrated fridge/freezer and electric hob and fitted oven. There are two double bedrooms, one of which benefits from a fitted wardrobe and its own en-suite shower room and completing this home internally is a stylish fitted bathroom.
Eastern Point is located on the Edgware Road where numerous bus routes can be found along with road links to the M1, A406 and A41. Colindale’s Northern Line tube station is within half a mile and there is the option of the Jubilee Line at Kingsbury which is a mile away, both connecting you to Central London in around 20-25 minutes, which might be pleasing to those needing to commute. A wide selection of local shopping amenities and supermarkets (Morrison's, 24-hour Asda, Aldi and Marks & Spencers Food Hall) are within less than quarter of a mile together with gyms and various restaurants including London's largest Asian Food Complex known as ‘Bang Bang’ Oriental Food Hall. Many recreation grounds facilitating sporting/ leisure areas as well as children's playgrounds are within half a mile. There is a selection of well-regarded Nurseries, Primary and Secondary schools situated within a mile radius such as Barnfield Primary and Roe Green Infant and Primary School and for older children there is Kingsbury High and St. James’ Catholic School.
Entrance Hall
Front door, entryphone, storage cupboard, utility cupboard housing washing machine, wood effect laminate flooring, inset ceiling spotlights.
Open Plan Lounge/Dining Room/Kitchen
8.26m max. x 3.35m max. - Double glazed window, double glazed door to balcony, radiator, wood effect laminate flooring, integrated drainer single bowl inset sink unit, fitted wall and base units, laminate work surfaces, integrated fridge/freezer, breakfast bar with shelving at the end, inset electric hob, extractor hood, fitted electric oven and grill, inset ceiling spotlights.
Bedroom One
4.67m max. x 2.92m max. - Double glazed window, fitted wardrobe, door to:
En-Suite Shower Room
Partly tiled walls, tiled floor, shower cubicle, enclosed cistern w.c., semi-recessed hand basin, heated towel rail, wall mirror, inset ceiling spotlights.
Bedroom Two
4.67m x 2.77m
Double glazed window.
Bathroom
Partly tiled walls, tiled floor, tiled bath with shower over and shower screen, enclosed cistern w.c., semi-recessed hand basin, wall mirror, inset ceiling spotlights.
Parking Facilities
Allocated parking space in underground car park.
- COUNCIL TAXA payment made to your local authority in order to pay for local services like schools, libraries, and refuse collection. The amount you pay depends on the value of the property.Read more about council Tax in our glossary page.
- Band: D
- PARKINGDetails of how and where vehicles can be parked, and any associated costs.Read more about parking in our glossary page.
- Yes
- GARDENA property has access to an outdoor space, which could be private or shared.
- Yes
- ACCESSIBILITYHow a property has been adapted to meet the needs of vulnerable or disabled individuals.Read more about accessibility in our glossary page.
- Ask agent
Eastern Point, 399F Edgware Road, London, NW9
Add an important place to see how long it'd take to get there from our property listings.
__mins driving to your place
Get an instant, personalised result:
- Show sellers you’re serious
- Secure viewings faster with agents
- No impact on your credit score
Your mortgage
Notes
Staying secure when looking for property
Ensure you're up to date with our latest advice on how to avoid fraud or scams when looking for property online.
Visit our security centre to find out moreDisclaimer - Property reference APX256703. The information displayed about this property comprises a property advertisement. Rightmove.co.uk makes no warranty as to the accuracy or completeness of the advertisement or any linked or associated information, and Rightmove has no control over the content. This property advertisement does not constitute property particulars. The information is provided and maintained by Andrews Estate Agents, Kingsbury. Please contact the selling agent or developer directly to obtain any information which may be available under the terms of The Energy Performance of Buildings (Certificates and Inspections) (England and Wales) Regulations 2007 or the Home Report if in relation to a residential property in Scotland.
*This is the average speed from the provider with the fastest broadband package available at this postcode. The average speed displayed is based on the download speeds of at least 50% of customers at peak time (8pm to 10pm). Fibre/cable services at the postcode are subject to availability and may differ between properties within a postcode. Speeds can be affected by a range of technical and environmental factors. The speed at the property may be lower than that listed above. You can check the estimated speed and confirm availability to a property prior to purchasing on the broadband provider's website. Providers may increase charges. The information is provided and maintained by Decision Technologies Limited. **This is indicative only and based on a 2-person household with multiple devices and simultaneous usage. Broadband performance is affected by multiple factors including number of occupants and devices, simultaneous usage, router range etc. For more information speak to your broadband provider.
Map data ©OpenStreetMap contributors.








