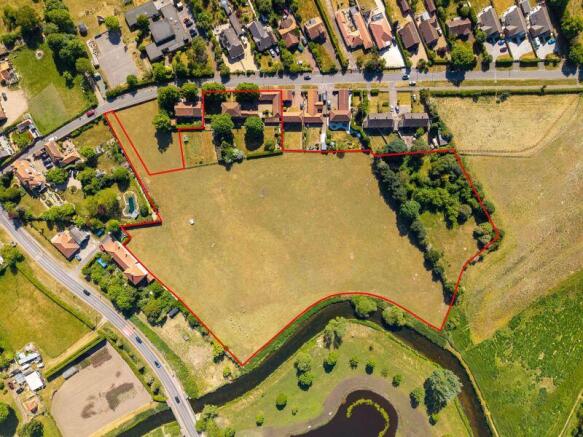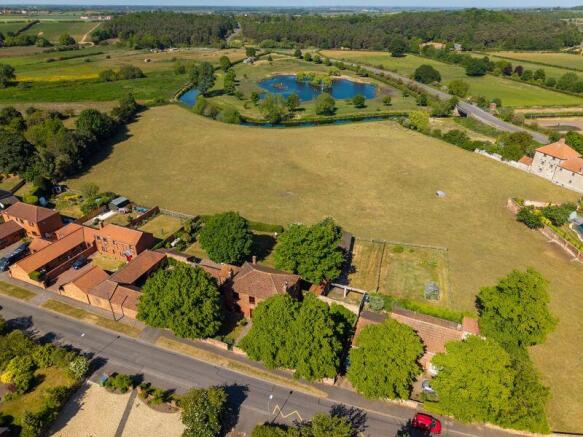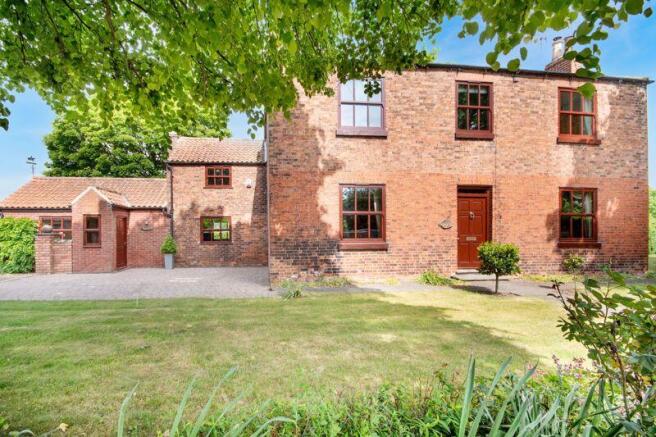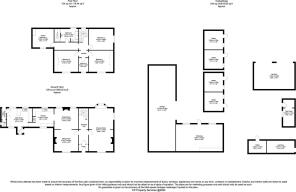Thorpe Road, Mattersey

- PROPERTY TYPE
Detached
- BEDROOMS
4
- BATHROOMS
1
- SIZE
Ask agent
- TENUREDescribes how you own a property. There are different types of tenure - freehold, leasehold, and commonhold.Read more about tenure in our glossary page.
Freehold
Key features
- Four-bed period property with c. 6.5 acres of land
- Dating back to 1790 with lots of character features
- Three reception rooms
- Various traditional farm outbuildings
- Private driveway with parking
- Lawned gardens and equestrian facilities
- Highly desirable village location
- Local amenities and good transport links
- For sale by auction
- CALL TODAY!
Description
SUMMARY
We are delighted to offer this four-bed detached property to the market, set within grounds extending to c. 6.5-acres. Situated in the highly desirable village of Mattersey, near Doncaster, Breck Farm offers several possibilities to the new owner(s). With various outbuildings to include garaging and stabling, the property would be ideally suited to equestrian buyers yet also offers an excellent opportunity to create additional accommodation as required. Dating back to c. 1790, the property itself offers many original features and – with open countryside views – makes for a fantastic family home. READ ON!
GROUND FLOOR
This characterful property opens via an entrance porch into a reception hall which, in-turn, has a staircase rising to the first-floor accommodation and a wine cellar beneath. To the right of the reception hall is a very impressive drawing room which, laid to a solid wooden floor, has triple-aspect windows, an open fireplace and coving to the ceiling – a perfect space for entertaining. On the opposite side of the reception hall is a front-facing sitting room which reflects similar features, as does the rear-facing dining room. Both rooms are laid to a solid mahogany parquet floor. The farmhouse-style kitchen is fitted with a comprehensive range of French Oak wall and base units, has original beams to the ceiling and is laid to quarry tiles. The kitchen provides access to a utility room which again offers a good range of French Oak wall and base units and, in-turn, leads to a rear entrance hall and downstairs w/c.
FIRST FLOOR
From the reception hall, stairs lead to a half-landing where a large window gives you the most spectacular view across the property's gardens and beyond over open countryside. The first floor offers three double bedrooms which are all a generous size, as is the fourth bedroom – currently used as a home office. A smaller room is also in use as a home-gym but could equally be used as required by the new owner(s). All sleeping accommodation is served well by a family bathroom, fully fitted with a Porcelanosa four-piece suite to include a contemporary free-standing bath, a walk-in rainfall shower cubicle, a wash hand basin and a w/c.
EXTERIOR
The property is accessed via a gravelled driveway and parking area, to the side of which is an L-shaped range of traditional farm outbuildings. Whilst these buildings are currently in use as garages and a workshop, they could easily be converted into annexe accommodation – subject to the necessary planning permission. To the front and side of the property is a substantial formal garden which hosts a variety of mature trees and plants whilst, directly to the rear, there is an extensive block paved patio area beyond which are lawned gardens; well-stocked borders; a second outdoor dining area; a pond; and a variety of mature trees and plants. The rear garden also offers two versatile brick-built buildings which are good spaces for the new owner(s) to utilise as desired. The equestrian facilities available include two timber stable blocks with four rubber matted stables: a hay storage area and grassed paddocks. Beyond the paddocks is the woodland orchard with a variety of trees. Of...
LOCATION
Mattersey is a highly desirable village situated c. six miles from Retford, c. nine miles from Gainsborough, c. 13 miles from Doncaster and c. 25 miles from Sheffield. It is only c. four miles away from Bawtry where there are a range of amenities including supermarkets, restaurants and public houses. Within Mattersey itself, there are also a variety of facilities to include a nursery and primary school, church and shops with local pubs in the neighbouring villages of Everton, Sutton and Lound. There are several active community groups in the vicinity with secondary-age children able to attend schools in Retford, Gainsborough and / or Doncaster. The property is only c. five miles away from the A1 and well placed for access to Robin Hood Airport, and there is also a direct service to London Kings Cross from local train stations.
CALL NOW!
In brief, this is a great property in a desirable location which is highly recommended for those looking for equestrian facilities. Viewing would be recommended to fully appreciate the outside space. CALL TODAY!
LAYOUT
The accommodation comprises:
Ground floor: an entrance hall, a reception hall, a wine cellar, a drawing room, a sitting room, a dining room, a kitchen, a utility room, a rear entrance hall and a downstairs w/c.
First floor: a half-landing, three bedrooms, a fourth bedroom / home office, a home-gym and a family bathroom.
Exterior: a driveway and parking area, a range of outbuildings, front and side formal gardens, an extensive patio area, lawned gardens, equestrian facilities and much more.
Brochures
Full Details- COUNCIL TAXA payment made to your local authority in order to pay for local services like schools, libraries, and refuse collection. The amount you pay depends on the value of the property.Read more about council Tax in our glossary page.
- Ask agent
- PARKINGDetails of how and where vehicles can be parked, and any associated costs.Read more about parking in our glossary page.
- Yes
- GARDENA property has access to an outdoor space, which could be private or shared.
- Yes
- ACCESSIBILITYHow a property has been adapted to meet the needs of vulnerable or disabled individuals.Read more about accessibility in our glossary page.
- Ask agent
Thorpe Road, Mattersey
Add an important place to see how long it'd take to get there from our property listings.
__mins driving to your place
Get an instant, personalised result:
- Show sellers you’re serious
- Secure viewings faster with agents
- No impact on your credit score
Your mortgage
Notes
Staying secure when looking for property
Ensure you're up to date with our latest advice on how to avoid fraud or scams when looking for property online.
Visit our security centre to find out moreDisclaimer - Property reference 12670381. The information displayed about this property comprises a property advertisement. Rightmove.co.uk makes no warranty as to the accuracy or completeness of the advertisement or any linked or associated information, and Rightmove has no control over the content. This property advertisement does not constitute property particulars. The information is provided and maintained by Open Door Property, South Wheatley. Please contact the selling agent or developer directly to obtain any information which may be available under the terms of The Energy Performance of Buildings (Certificates and Inspections) (England and Wales) Regulations 2007 or the Home Report if in relation to a residential property in Scotland.
Auction Fees: The purchase of this property may include associated fees not listed here, as it is to be sold via auction. To find out more about the fees associated with this property please call Open Door Property, South Wheatley on 01777 808792.
*Guide Price: An indication of a seller's minimum expectation at auction and given as a “Guide Price” or a range of “Guide Prices”. This is not necessarily the figure a property will sell for and is subject to change prior to the auction.
Reserve Price: Each auction property will be subject to a “Reserve Price” below which the property cannot be sold at auction. Normally the “Reserve Price” will be set within the range of “Guide Prices” or no more than 10% above a single “Guide Price.”
*This is the average speed from the provider with the fastest broadband package available at this postcode. The average speed displayed is based on the download speeds of at least 50% of customers at peak time (8pm to 10pm). Fibre/cable services at the postcode are subject to availability and may differ between properties within a postcode. Speeds can be affected by a range of technical and environmental factors. The speed at the property may be lower than that listed above. You can check the estimated speed and confirm availability to a property prior to purchasing on the broadband provider's website. Providers may increase charges. The information is provided and maintained by Decision Technologies Limited. **This is indicative only and based on a 2-person household with multiple devices and simultaneous usage. Broadband performance is affected by multiple factors including number of occupants and devices, simultaneous usage, router range etc. For more information speak to your broadband provider.
Map data ©OpenStreetMap contributors.




