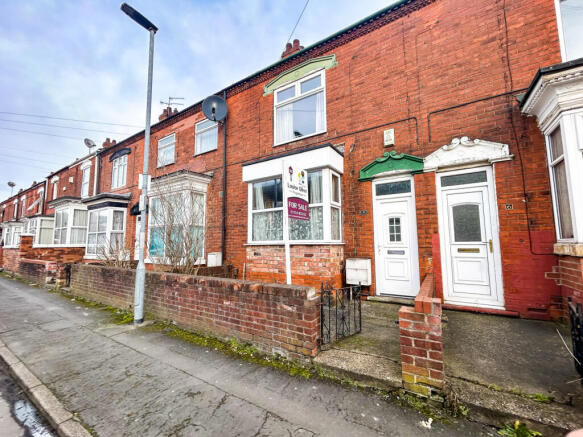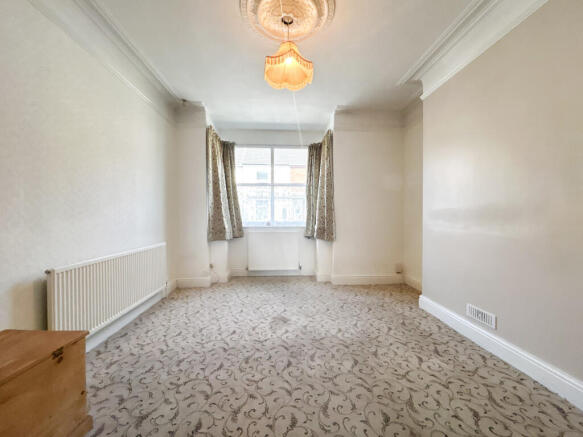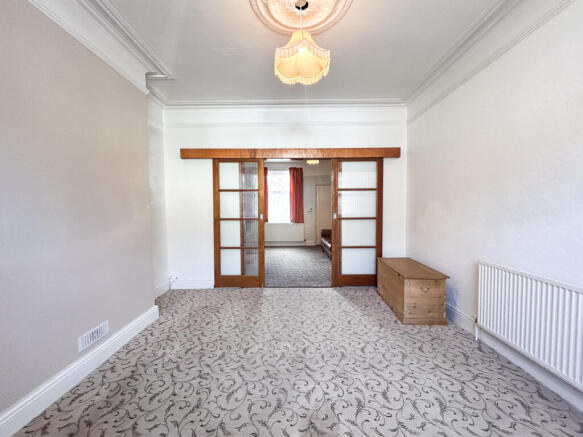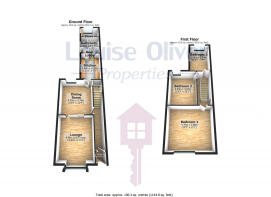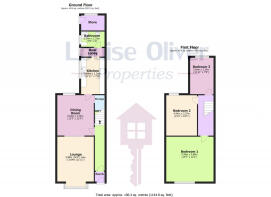Mulgrave Street, DN15 6DH

- PROPERTY TYPE
Terraced
- BEDROOMS
3
- BATHROOMS
1
- SIZE
1,145 sq ft
106 sq m
- TENUREDescribes how you own a property. There are different types of tenure - freehold, leasehold, and commonhold.Read more about tenure in our glossary page.
Freehold
Key features
- No Forward Chain
- Investment Opportunity
- Town Centre Location
- Partial Triple Glazing
- Gas Combi-Boiler
- Two Spacious Reception Rooms
- Potential Off-Road Rear Parking
- Courtyard Style Gradens
- Ground Floor Bathroom
- Double Bedrooms
Description
This well-proportioned three-bedroom mid-terrace home on Mulgrave Street, Scunthorpe, is offered with no forward chain, making it an ideal purchase for first-time buyers and investors. Situated in Scunthorpe town centre, the property is just a two-minute walk from major retail outlets, supermarkets, medical practices, schools, and public transport links.
The property offers generous living space, starting with a central family lounge featuring carpeted flooring, a rear-aspect uPVC window, access to under-stairs storage with a Z-fold door, a capped-off gas fire, a radiator, and a ceiling light. The lounge seamlessly leads into the kitchen and entrance hall. The spacious dining room benefits from a square bay-fronted triple-glazed uPVC window, carpeted flooring, a radiator, internal sliding doors for access, and a ceiling light.
The galley-style kitchen is fitted with wood-fronted wall and base cabinets, a wall-mounted gas combi-boiler, a stainless steel sink with drainer, and space for under-counter white goods. There is also a gas connection for an oven/hob. The kitchen opens into a rear utility space, providing additional storage and access to the courtyard. At the rear of the property, the ground floor shower room features a square shower enclosure with a curtain rail and electric shower unit, a low-level flush toilet, a pedestal hand basin, tiled walls, vinyl flooring, an obscure glazed window, an extractor fan, a radiator, and a ceiling light.
Upstairs, there are three double bedrooms, all well-sized with carpeted flooring, uPVC windows, radiators, and ceiling lights. The third double bedroom, located at the rear, has plumbing installed, providing the opportunity for conversion into a first-floor bathroom as part of renovations.
Externally, the property benefits from low-maintenance gardens, rear off-road parking, and a generous outbuilding for additional storage. With full double glazing (including triple glazing to the front aspect) and gas central heating via a combi-boiler, this home is both energy-efficient and move-in ready. A fantastic opportunity in a highly convenient location—early viewing is highly recommended!
DISCLAIMER: Louise Oliver Properties Limited themselves and for the vendors or lessors of this property whose agents they are, give notice that the particulars are set out as a general outline only for the guidance of intending purchasers or lessors, and do not constitute part of an offer or contract; all descriptions, dimensions, references to condition and necessary permission for use and occupation, and other details are given without responsibility and any intending purchasers or tenants should not rely on them as statements or presentations of fact but must satisfy themselves by inspection or otherwise as to the correctness of each of them. Room sizes are given on a gross basis, excluding chimney breasts, pillars, cupboards, etc. and should not be relied upon for carpets and furnishings. We have not carried out a detailed survey and/or tested services, appliances, and specific fittings. No person in the employment of Louise Oliver Properties Limited has any authority to make or give any representation of warranty whatever in relation to this property and it is suggested that prospective purchasers walk the land and boundaries of the property, prior to exchange of contracts, to satisfy themselves as to the exact area of land they are purchasing.
Features
- Garden
- Secure Car parking
- Full Double Glazing
- Gas Central Heating Combi Boiler
- Double Bedrooms
- Fireplace
Property additional info
Lounge : 4.98m (Max) x 3.64m
Central family lounge featuring carpeted flooring, a rear-aspect uPVC window, access to under-stairs storage with a Z-fold door, a capped-off gas fire, a radiator, and a ceiling light. The room seamlessly leads into the kitchen and entrance hall.
Dining Room : 4.03m x 3.76m
Spacious dining room featuring a square bay-fronted triple-glazed uPVC window, carpeted flooring, a radiator, internal sliding doors for access, and a ceiling light.
Kitchen : 3.63m x 2.34m
Galley-style kitchen featuring a rear-aspect uPVC window, wood-fronted wall and base cabinets, a wall-mounted combi boiler, a stainless steel sink with drainer, and space for under-counter white goods. The kitchen includes a gas connection for an oven/hob and flows into an open-plan rear utility space, offering additional storage. An external door provides access to the courtyard. Additional features include a radiator and a ceiling light.
Shower Room : 2.34m x 1.53m
Ground floor rear-aspect shower room featuring a square shower enclosure with a curtain rail and electric shower unit, a low-level flush toilet, and a pedestal hand basin. The room is finished with tiled walls, vinyl flooring, an obscure glazed window, an extractor fan, a radiator, and a ceiling light.
Bedroom One : 4.76m x 3.68m
Front-aspect double bedroom featuring a uPVC window, carpeted flooring, traditional cast iron fireplace, a radiator, and a ceiling light.
Bedroom Two : 4.04m x 3.07m
Rear-aspect double bedroom featuring a uPVC window, carpeted flooring, traditional cast iron fireplace, a radiator, and a ceiling light.
Bedroom Three : 3.64m x 2.34m
Rear-aspect double bedroom featuring a uPVC window, carpeted flooring, a radiator, and a ceiling light.
Roof type: Clay tiles.
Mobile signal/coverage: Good.
Flooded in the last 5 years: No.
Construction materials used: Brick and block.
Water source: Direct mains water.
Electricity source: National Grid.
Sewerage arrangements: Standard UK domestic.
Heating Supply: Central heating (gas).
Broadband internet type: FTTP (fibre to the premises).
Parking Availability: Yes.
Brochures
Brochure 1- COUNCIL TAXA payment made to your local authority in order to pay for local services like schools, libraries, and refuse collection. The amount you pay depends on the value of the property.Read more about council Tax in our glossary page.
- Band: A
- PARKINGDetails of how and where vehicles can be parked, and any associated costs.Read more about parking in our glossary page.
- Off street
- GARDENA property has access to an outdoor space, which could be private or shared.
- Yes
- ACCESSIBILITYHow a property has been adapted to meet the needs of vulnerable or disabled individuals.Read more about accessibility in our glossary page.
- Ask agent
Mulgrave Street, DN15 6DH
Add an important place to see how long it'd take to get there from our property listings.
__mins driving to your place
Get an instant, personalised result:
- Show sellers you’re serious
- Secure viewings faster with agents
- No impact on your credit score
Your mortgage
Notes
Staying secure when looking for property
Ensure you're up to date with our latest advice on how to avoid fraud or scams when looking for property online.
Visit our security centre to find out moreDisclaimer - Property reference louise_1234264124. The information displayed about this property comprises a property advertisement. Rightmove.co.uk makes no warranty as to the accuracy or completeness of the advertisement or any linked or associated information, and Rightmove has no control over the content. This property advertisement does not constitute property particulars. The information is provided and maintained by Louise Oliver Properties, Scunthorpe. Please contact the selling agent or developer directly to obtain any information which may be available under the terms of The Energy Performance of Buildings (Certificates and Inspections) (England and Wales) Regulations 2007 or the Home Report if in relation to a residential property in Scotland.
*This is the average speed from the provider with the fastest broadband package available at this postcode. The average speed displayed is based on the download speeds of at least 50% of customers at peak time (8pm to 10pm). Fibre/cable services at the postcode are subject to availability and may differ between properties within a postcode. Speeds can be affected by a range of technical and environmental factors. The speed at the property may be lower than that listed above. You can check the estimated speed and confirm availability to a property prior to purchasing on the broadband provider's website. Providers may increase charges. The information is provided and maintained by Decision Technologies Limited. **This is indicative only and based on a 2-person household with multiple devices and simultaneous usage. Broadband performance is affected by multiple factors including number of occupants and devices, simultaneous usage, router range etc. For more information speak to your broadband provider.
Map data ©OpenStreetMap contributors.
